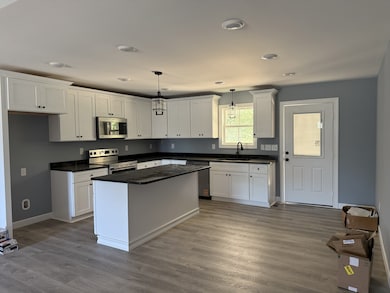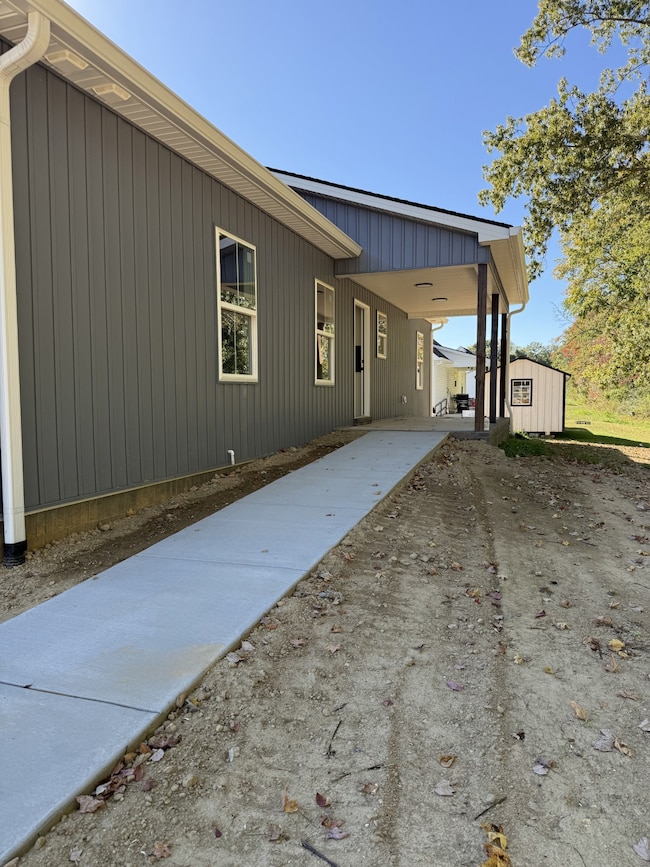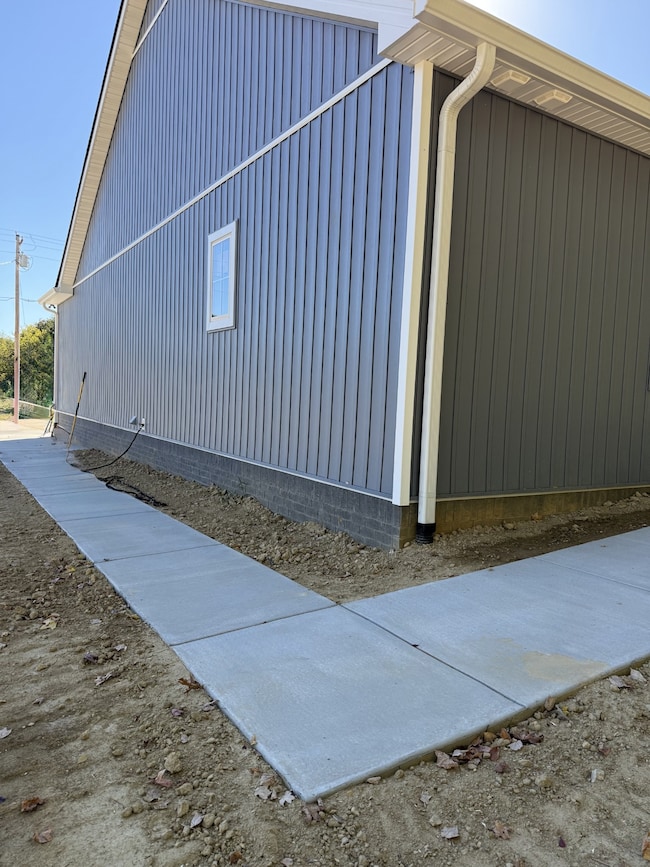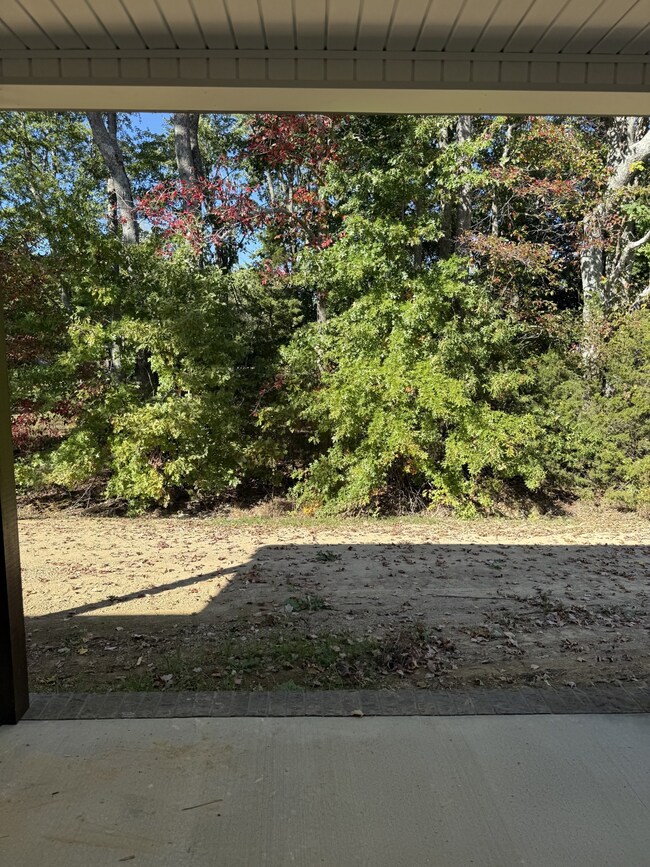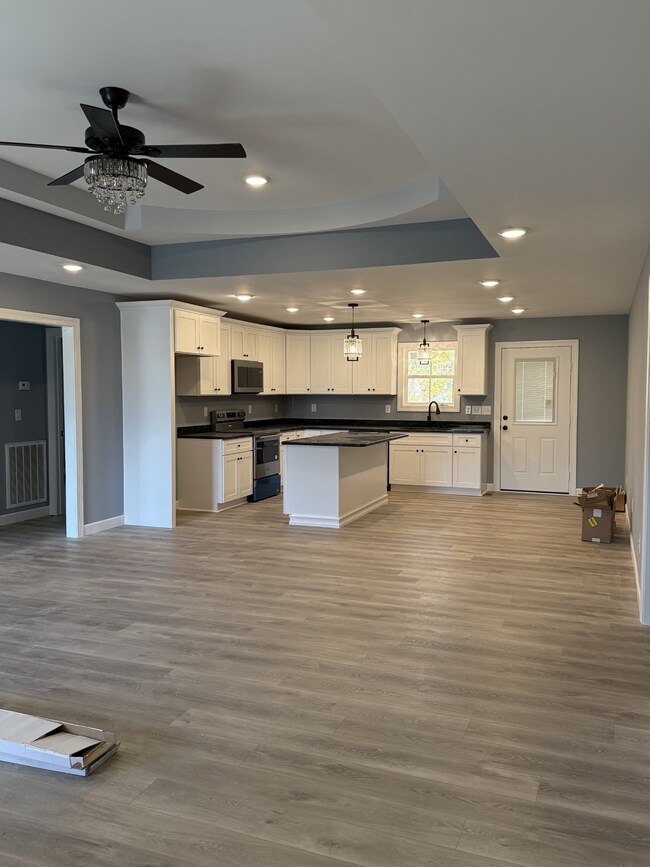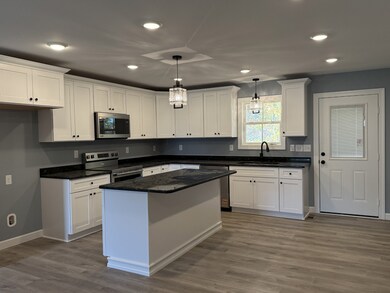306 Cassie Dr Lafayette, TN 37083
Estimated payment $2,051/month
Highlights
- Open Floorplan
- No HOA
- Stainless Steel Appliances
- High Ceiling
- Covered Patio or Porch
- 2 Car Attached Garage
About This Home
Welcome to your stunning, NEW 3 bedroom, 2 bath home with a nice concrete driveway with 550 sq ft attached two-car garage and concrete walkways to the covered front and back porches. The back porch walkway was thoughtfully designed with a ramp for handicap accessibility. Back porch offers privacy with the lot backed with a tree line. This beautiful home is in the heart of Lafayette—just across from the City maintained Key Park, with a walking track and playground. Home offers double hung windows and blown in insulation and luxury vinyl flooring throughout. This uniquely designed home perfectly blends classic charm with modern style. Enjoy the outdoors in your backyard, and relax on the covered back porch. It's the ideal spot to unwind or entertain. Step inside to an inviting open floor-plan, featuring a spacious living room with a beautifully designed coffered/trey ceiling. Loving a bright, spacious kitchen that's as functional as it is stylish. Enjoy the extensive kitchen island with bar sitting. You'll love the special touches, like the soft-close kitchen cabinet doors and drawers; including SS appliances and granite countertops. The nice fans and light fixtures just puts that special touch all through the house. Master bedroom features a trey ceiling, a big walk-in closet and private bath boasting a double bowl vanity with a granite top. The split bedrooms floor-plan offers two bedrooms and a full bathroom, perfect for family and guests. This home offers a perfect mix of comfort, convenience and charm in one of the newly developed neighborhoods in Lafayette. (Yard work still in progress). Front porch rails are still to be installed. Come see it in person and experience all it has to offer! Property taxes to be determined.
Listing Agent
BHGRE, Ben Bray & Associates Brokerage Phone: 6156336298 License #363236 Listed on: 09/02/2025
Home Details
Home Type
- Single Family
Est. Annual Taxes
- $131
Year Built
- Built in 2025
Lot Details
- 0.25 Acre Lot
- Level Lot
Parking
- 2 Car Attached Garage
- Garage Door Opener
Home Design
- Asphalt Roof
- Vinyl Siding
Interior Spaces
- 1,872 Sq Ft Home
- Property has 1 Level
- Open Floorplan
- High Ceiling
- Ceiling Fan
- Combination Dining and Living Room
- Vinyl Flooring
- Crawl Space
- Fire and Smoke Detector
- Washer and Electric Dryer Hookup
Kitchen
- Microwave
- Dishwasher
- Stainless Steel Appliances
- Kitchen Island
Bedrooms and Bathrooms
- 3 Main Level Bedrooms
- Walk-In Closet
- 2 Full Bathrooms
- Double Vanity
Schools
- Fairlane Elementary School
- Macon County Junior High School
- Macon County High School
Utilities
- Central Heating and Cooling System
- Underground Utilities
Additional Features
- Accessible Approach with Ramp
- Covered Patio or Porch
Listing and Financial Details
- Property Available on 9/12/25
- Tax Lot #5
- Assessor Parcel Number 050O G 01905 000
Community Details
Overview
- No Home Owners Association
- Bratton Subdivision
Recreation
- Community Playground
- Park
- Trails
Map
Home Values in the Area
Average Home Value in this Area
Tax History
| Year | Tax Paid | Tax Assessment Tax Assessment Total Assessment is a certain percentage of the fair market value that is determined by local assessors to be the total taxable value of land and additions on the property. | Land | Improvement |
|---|---|---|---|---|
| 2024 | -- | $6,250 | $6,250 | -- |
Property History
| Date | Event | Price | List to Sale | Price per Sq Ft |
|---|---|---|---|---|
| 11/03/2025 11/03/25 | Price Changed | $389,000 | -2.5% | $208 / Sq Ft |
| 09/02/2025 09/02/25 | For Sale | $399,000 | -- | $213 / Sq Ft |
Source: Realtracs
MLS Number: 2986912
APN: 050O-G-019.05
- 303 Cassie Dr
- 130 Mazie Dr
- 108 Young Ave
- 0 Wooten Ave
- 201 Walton Ave
- 18B Galen Rd
- 5370 Galen Rd
- 300 Walton Ave
- 412 Meador Dr
- 414 Meador Dr
- 0 Short St Unit RTC2889648
- 914 Freeman St
- 0 Hartsville Rd
- 213 Chamberlain Ave
- 184 Martha Cir
- 168 Martha Cir
- 172 Martha Cir
- 176 Martha Cir
- 104 Donald Rd
- 100 Ourtown Ct
- 150 Apache Ln
- 108 Hayes St
- 70 Epoch Ct
- 1114 Short St
- 378 River St Unit 4D
- 2165 Union Chapel Rd
- 16 Cartertown Rd Unit B
- 211 Carmack Ave Unit 211 Carmack Ave Unit 2
- 209 Colonial St Unit A
- 1020 Harness Cir
- 69 Louise Ln
- 138 Lester Ave
- 105 Bright Ave
- 130 S Main St Unit 2
- 5755 Hartsville Pike
- 112 Swanee Ln
- 73 Willow Tree Cir
- 1001 Rio Dr
- 589 Hicks Hollow Rd
- 1546 Winding Way Cir

