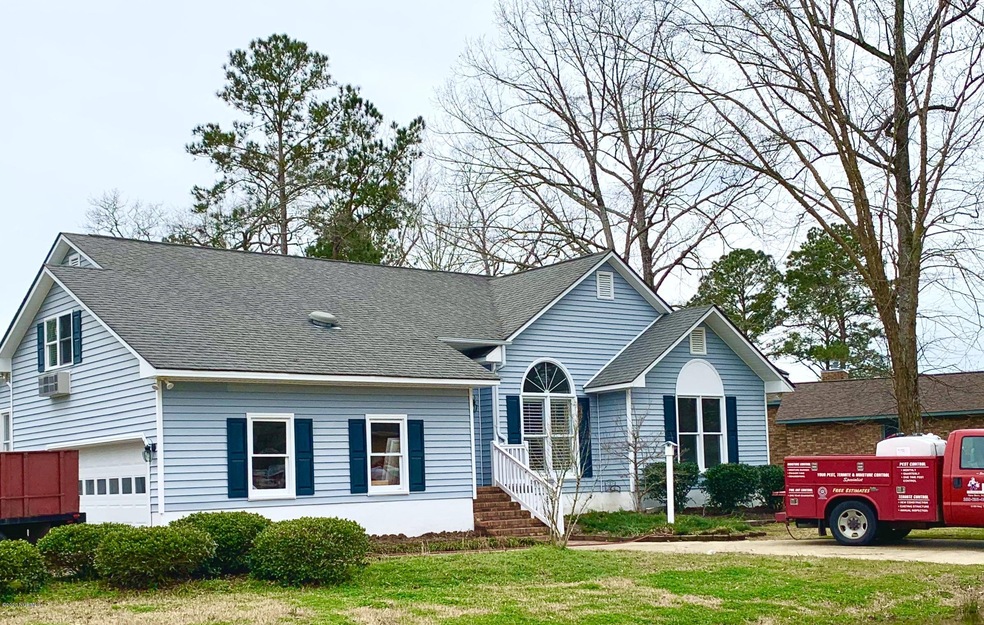
306 Channel Run Dr New Bern, NC 28562
Highlights
- Marina
- RV or Boat Storage in Community
- Deck
- Golf Course Community
- Clubhouse
- Corner Lot
About This Home
As of March 2020This beauty is not quite finished, it's amazing renovation! Come and see this home, Coretec Luxury Vinyl floors (not laminate) throughout the kitchen, great room and hallways, new carpet in the bedroom, plantation blinds, new granite countertops, custom cabinets in the kitchen, fenced backyard and the list goes on. The oversized screened in porch is ready for you to relax or entertain. With an oversized two car garage and a circle driveway there is plenty of room for your cars and golf cart. All of this and located in the classic golfing and boating community of River Bend with amenities such as restaurants, parks, town kayak launch and a marina.
Last Agent to Sell the Property
COASTAL CAROLINA SHOWCASE PROPERTIES, LLC License #239100
Home Details
Home Type
- Single Family
Est. Annual Taxes
- $875
Year Built
- Built in 1987
Lot Details
- 0.34 Acre Lot
- Lot Dimensions are 130x130x115.14x99.37
- Vinyl Fence
- Corner Lot
Home Design
- Wood Frame Construction
- Architectural Shingle Roof
- Vinyl Siding
- Stick Built Home
Interior Spaces
- 1,882 Sq Ft Home
- 1-Story Property
- Ceiling Fan
- Skylights
- Gas Log Fireplace
- Entrance Foyer
- Great Room
- Combination Dining and Living Room
- Crawl Space
- Laundry Room
Kitchen
- Stove
- Built-In Microwave
- Dishwasher
Flooring
- Carpet
- Luxury Vinyl Plank Tile
Bedrooms and Bathrooms
- 3 Bedrooms
- Walk-in Shower
Parking
- 2 Car Attached Garage
- Driveway
Accessible Home Design
- Accessible Ramps
Outdoor Features
- Deck
- Enclosed patio or porch
Utilities
- Central Air
- Heat Pump System
- Electric Water Heater
- Cable TV Available
Listing and Financial Details
- Tax Lot 57
- Assessor Parcel Number 8-073-D-057
Community Details
Overview
- No Home Owners Association
- River Bend Subdivision
- Maintained Community
Amenities
- Restaurant
- Clubhouse
Recreation
- RV or Boat Storage in Community
- Marina
- Golf Course Community
- Tennis Courts
- Community Playground
Ownership History
Purchase Details
Purchase Details
Home Financials for this Owner
Home Financials are based on the most recent Mortgage that was taken out on this home.Purchase Details
Purchase Details
Home Financials for this Owner
Home Financials are based on the most recent Mortgage that was taken out on this home.Purchase Details
Home Financials for this Owner
Home Financials are based on the most recent Mortgage that was taken out on this home.Map
Similar Homes in New Bern, NC
Home Values in the Area
Average Home Value in this Area
Purchase History
| Date | Type | Sale Price | Title Company |
|---|---|---|---|
| Interfamily Deed Transfer | -- | None Available | |
| Warranty Deed | $225,000 | None Available | |
| Warranty Deed | $80,000 | -- | |
| Warranty Deed | $32,500 | -- | |
| Interfamily Deed Transfer | -- | None Available |
Mortgage History
| Date | Status | Loan Amount | Loan Type |
|---|---|---|---|
| Previous Owner | $50,000 | Credit Line Revolving | |
| Previous Owner | $80,000 | New Conventional | |
| Previous Owner | $80,000 | New Conventional | |
| Previous Owner | $100,000 | Unknown |
Property History
| Date | Event | Price | Change | Sq Ft Price |
|---|---|---|---|---|
| 05/22/2025 05/22/25 | For Sale | $360,000 | +60.0% | $188 / Sq Ft |
| 03/18/2020 03/18/20 | Sold | $225,000 | -2.1% | $120 / Sq Ft |
| 02/27/2020 02/27/20 | Pending | -- | -- | -- |
| 02/26/2020 02/26/20 | For Sale | $229,900 | +607.4% | $122 / Sq Ft |
| 12/17/2018 12/17/18 | Sold | $32,500 | 0.0% | $19 / Sq Ft |
| 12/02/2018 12/02/18 | Pending | -- | -- | -- |
| 12/01/2018 12/01/18 | For Sale | $32,500 | -- | $19 / Sq Ft |
Tax History
| Year | Tax Paid | Tax Assessment Tax Assessment Total Assessment is a certain percentage of the fair market value that is determined by local assessors to be the total taxable value of land and additions on the property. | Land | Improvement |
|---|---|---|---|---|
| 2024 | $1,924 | $260,900 | $30,000 | $230,900 |
| 2023 | $1,912 | $260,900 | $30,000 | $230,900 |
| 2022 | $1,502 | $168,610 | $30,000 | $138,610 |
| 2021 | $1,510 | $168,610 | $30,000 | $138,610 |
| 2020 | $1,135 | $168,610 | $30,000 | $138,610 |
| 2019 | $875 | $95,980 | $30,000 | $65,980 |
| 2018 | $1,334 | $158,410 | $30,000 | $128,410 |
| 2017 | $1,422 | $158,410 | $30,000 | $128,410 |
| 2016 | $1,455 | $194,660 | $38,000 | $156,660 |
| 2015 | $1,538 | $194,660 | $38,000 | $156,660 |
| 2014 | $1,538 | $194,660 | $38,000 | $156,660 |
Source: Hive MLS
MLS Number: 100206277
APN: 8-073-D-057
- 116 Sailors Ct
- 905 Plantation Dr
- 2 Harbour Walk
- 27 Quarterdeck
- 25 Quarterdeck Townes
- 10 Pier Pointe Unit 10
- 15 Pillory Cir
- 252 Pirates Rd
- 107 Knottline Rd
- 709 Plantation Dr
- 212 Outrigger Rd
- 125 Norbury Dr
- 125 Canebrake Dr
- 107 Gangplank Rd
- 202 Rockledge Rd
- 102 Baywood Ct
- 204 Gangplank Rd
- 216 Plantation Dr
- 103 Anchor Way
- 300 Rockledge Rd
