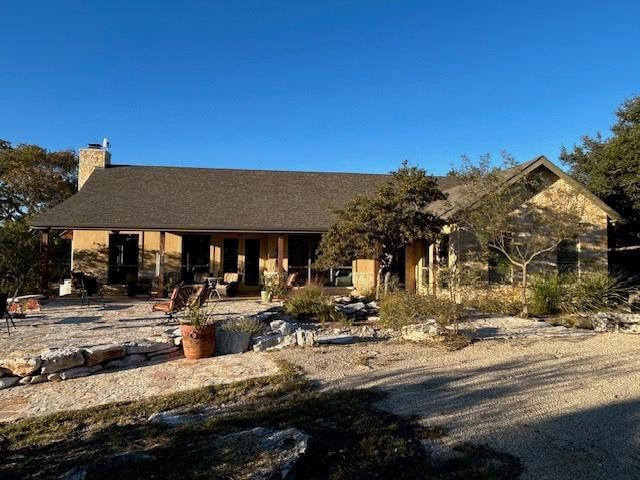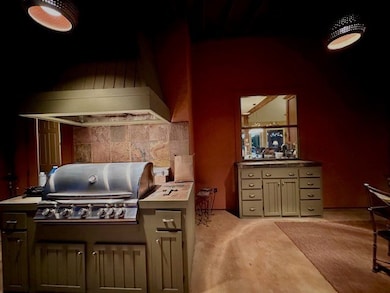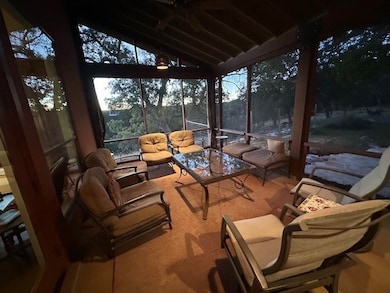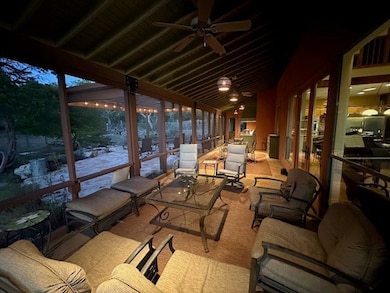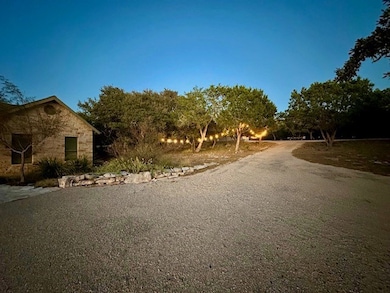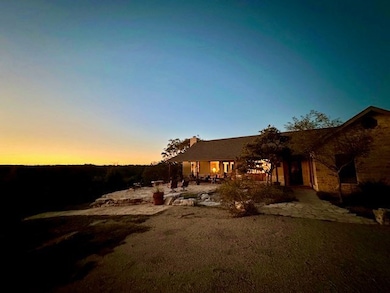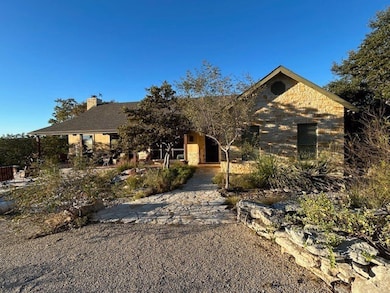306 Charles Ranch Rd Kerrville, TX 78028
Estimated payment $8,152/month
Highlights
- Home fronts a creek
- Wood Flooring
- High Ceiling
- 11.03 Acre Lot
- Country Style Home
- No HOA
About This Home
Entertainer's Dream Home~ 3Bed~2.5 Bath~2622SqFt+ Apartment & Workshop. Perfectly situated to savor every season, this stunning custom designed & built residence blends luxury with Hill Country serenity. Nestled on 11.03 private acres just minutes from Kerrville with quick I-10 access, this home was designed for entertaining & peaceful living alike. Step inside the 40x28 great room, a true showplace with soaring ceilings, gas-log fireplace, walls of windows, captivating canyon views, and a magnificent organ that conveys with the home. The chef's kitchen is an entertainer's dream, featuring 2 sinks, dishwashers, ovens, side by side refrig/freezer, ice maker, expansive workspace , and a generous pantry. Enjoy seamless indoor-outdoor living deep covered porches, 12x50 screened dining porch with pass-thru to the kitchen, built-in grill, arbor-covered stone patio, tranquil pond overlooking breathtaking sunsets. The primary suite offers a serene retreat with sitting area, patio access, dual vanities, w-in shower & closet, heated tile floors. Two guest rooms share a split bath, each w/own vanity. Masterfully crafted paradise. See Feature sheet with additional detailed information. Utility/butler's pantry provides extra storage, wine fridge, a convenient half bath. Scored, stained radiant heat concrete floors, powered by a commercial-grade water heater for year round comfort. For guests or multi-generational living, a 1330 sq ft apartment adjoins the impressive 30x40 metal building/garage/workshop/RV storage. Two 50-Amp full RV hookups + a 35-amp.
Listing Agent
Cardinal Hill Realty Brokerage Phone: 8302387540 License #TREC# 454603 Listed on: 10/28/2025
Home Details
Home Type
- Single Family
Est. Annual Taxes
- $5,735
Year Built
- Built in 2003
Lot Details
- 11.03 Acre Lot
- Home fronts a creek
- Property fronts a county road
Parking
- 3 Parking Spaces
Home Design
- Country Style Home
- Slab Foundation
- Composition Roof
- Stucco
Interior Spaces
- 2,622 Sq Ft Home
- 1-Story Property
- High Ceiling
- Gas Log Fireplace
- Double Pane Windows
- Property Views
Kitchen
- Double Oven
- Microwave
- Dishwasher
- Disposal
Flooring
- Wood
- Carpet
- Concrete
- Tile
Bedrooms and Bathrooms
- 3 Bedrooms
- Walk-In Closet
Laundry
- Dryer
- Washer
Outdoor Features
- Patio
Utilities
- Central Air
- Heating Available
- Well
- Septic Tank
Community Details
- No Home Owners Association
- Bear Hollow Ranch Subdivision
Map
Home Values in the Area
Average Home Value in this Area
Property History
| Date | Event | Price | List to Sale | Price per Sq Ft |
|---|---|---|---|---|
| 10/28/2025 10/28/25 | For Sale | $1,453,000 | -- | $554 / Sq Ft |
Source: Central Hill Country Board of REALTORS®
MLS Number: 99105
- 4025 Junction Hwy
- 217 Brookside Dr
- 111 Hoot Owl Hollow
- 174 W 12 Mile Crossing Rd
- 150 Dickey Rd
- 144 Hideaway Cir W
- 0 Spring Lakes Pkwy W
- 000 Spring Lakes Pkwy W Unit 89
- 105 Lakebridge Trail W Unit 83
- 221 Cypress Estates Pkwy W
- 500 Post Oak St
- 510 Chestnut Oak St
- 140 Evening View Point
- 103 Cranbrook Ct
- 3420 Junction Hwy
- 401 Stone Oak
- 128 Cranbrook Ct
- 128 Cranbrook Ct Unit 34
- 139 the Ravine
- 215 Oakhampton Trail
- 3761 Junction Hwy
- 150 Dowling Rd W
- 39 4th St
- 108 Holly Hill Dr
- 115 Chaparral Place W
- 155 Nimitz Dr
- 123 McVea Woods Rd
- 212 Oak Hill Dr
- 208 Coronado Cir
- 120 Cynthia Dr
- 103 Cynthia Dr
- 505 East Ln
- 1749-1775 Sheppard Rees Rd
- 1012 #2A Guadalupe St
- 115 Plaza Dr
- 1225 Cailloux Blvd N
- 1000 Paschal Ave
- 221 Keith Blvd
- 404 Scott St
- 717 Hill Country Dr
