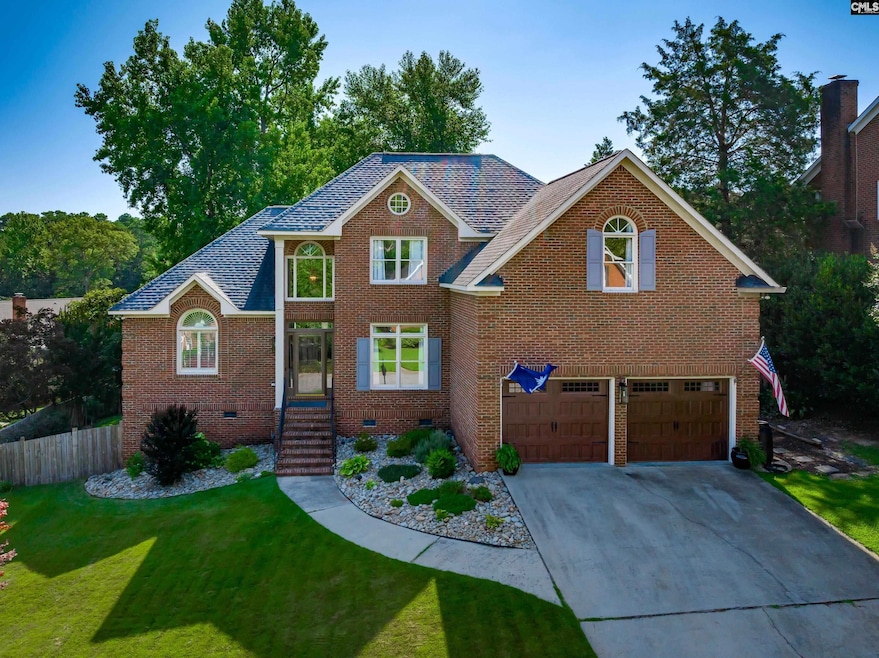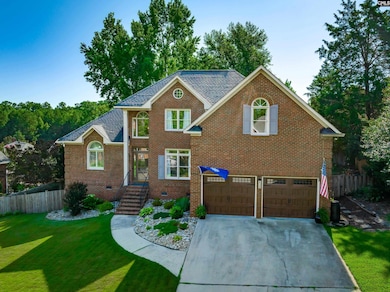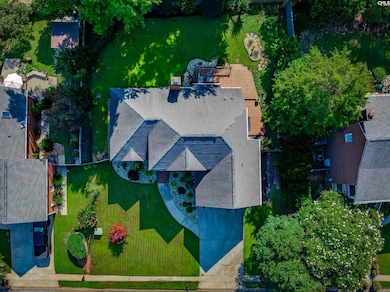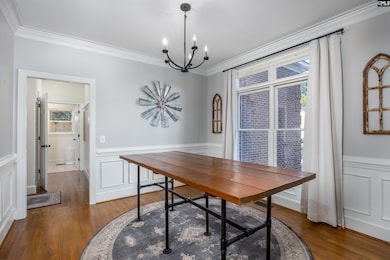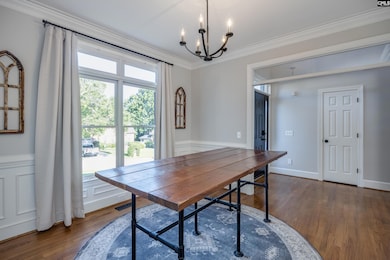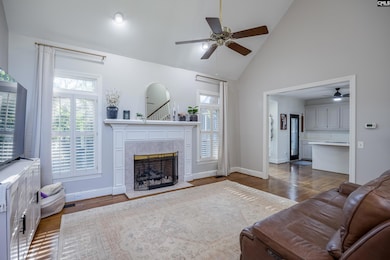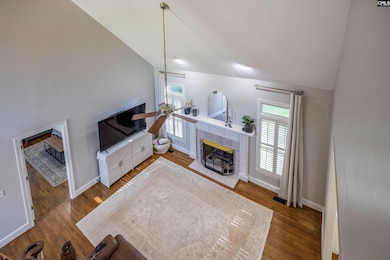306 Clearview Dr Columbia, SC 29212
Estimated payment $2,328/month
Highlights
- Waterfront Community
- Deck
- Traditional Architecture
- Irmo Elementary School Rated A
- Cathedral Ceiling
- Wood Flooring
About This Home
Custom, built brick home, located in well-established lake front, lake access community. Clearwater on the Lake amenities include a community boat ramp, secured dry storage for your boat or jet ski, lakeside gazebo for relaxing, beach area to take a quick dip or practice your tennis/pickleball skills at the courts! Upon entering, you will love the cathedral ceilings in the foyer, as well as the vaulted ceilings in the living room. The spacious downstairs living area boasts beautiful custom details like, real wooden wainscoting and moldings, tall mantle gas fireplace, a formal dining room, and hardwood floors throughout the main level. The oversized windows are treated with plantation shutters, providing plenty of natural light throughout. The eat-in kitchen has solid surface countertops, island cooktop, custom cabinetry, & a casual dining space with the bay window. The main lvl master is super spacious in size w/a large walk-in master closet, private bath, his and her vanities, a whirlpool tub and sep shower. Upstairs you will find 3 add'l bedrooms and a full bath, tons of storage too. Loads of stylish updates and finishes throughout. The backyard yields a peaceful environment w/multi-lvl deck for grilling or entertaining. Tailored landscaping and new garage doors too. Disclaimer: CMLS has not reviewed and, therefore, does not endorse vendors who may appear in listings.
Home Details
Home Type
- Single Family
Est. Annual Taxes
- $2,179
Year Built
- Built in 1993
Lot Details
- 0.25 Acre Lot
- Privacy Fence
- Wood Fence
- Back Yard Fenced
HOA Fees
- $39 Monthly HOA Fees
Parking
- 2 Car Garage
- Garage Door Opener
Home Design
- Traditional Architecture
- Four Sided Brick Exterior Elevation
Interior Spaces
- 2,150 Sq Ft Home
- 2-Story Property
- Crown Molding
- Cathedral Ceiling
- Ceiling Fan
- Recessed Lighting
- Gas Log Fireplace
- Plantation Shutters
- Great Room with Fireplace
- Crawl Space
- Fire and Smoke Detector
Kitchen
- Breakfast Area or Nook
- Eat-In Kitchen
- Induction Cooktop
- Built-In Microwave
- Dishwasher
- Kitchen Island
- Solid Surface Countertops
- Disposal
Flooring
- Wood
- Carpet
- Tile
Bedrooms and Bathrooms
- 4 Bedrooms
- Primary Bedroom on Main
- Walk-In Closet
- Dual Vanity Sinks in Primary Bathroom
- Private Water Closet
- Whirlpool Bathtub
- Secondary bathroom tub or shower combo
- Garden Bath
- Separate Shower
Laundry
- Laundry in Mud Room
- Laundry on main level
- Electric Dryer Hookup
Attic
- Attic Access Panel
- Pull Down Stairs to Attic
Outdoor Features
- Deck
- Covered Patio or Porch
- Rain Gutters
Schools
- Irmo Elementary And Middle School
- Irmo High School
Utilities
- Central Heating and Cooling System
- Mini Split Air Conditioners
- Mini Split Heat Pump
Community Details
Overview
- Association fees include common area maintenance, sidewalk maintenance, tennis courts, green areas, community boat ramp
- Clearwater On The Lake HOA, Phone Number (803) 238-0336
- Clearwater Subdivision
Recreation
- Waterfront Community
Map
Home Values in the Area
Average Home Value in this Area
Tax History
| Year | Tax Paid | Tax Assessment Tax Assessment Total Assessment is a certain percentage of the fair market value that is determined by local assessors to be the total taxable value of land and additions on the property. | Land | Improvement |
|---|---|---|---|---|
| 2024 | $2,179 | $14,240 | $1,800 | $12,440 |
| 2023 | $2,179 | $9,440 | $1,800 | $7,640 |
| 2022 | $1,076 | $9,440 | $1,800 | $7,640 |
| 2020 | $1,132 | $9,440 | $1,800 | $7,640 |
| 2019 | $1,048 | $8,800 | $1,600 | $7,200 |
| 2018 | $1,274 | $8,800 | $1,600 | $7,200 |
| 2017 | $1,241 | $8,800 | $1,600 | $7,200 |
| 2016 | $1,272 | $8,800 | $1,600 | $7,200 |
| 2014 | $5,000 | $8,544 | $1,600 | $6,944 |
| 2013 | -- | $12,820 | $2,400 | $10,420 |
Property History
| Date | Event | Price | Change | Sq Ft Price |
|---|---|---|---|---|
| 09/20/2025 09/20/25 | Pending | -- | -- | -- |
| 09/08/2025 09/08/25 | For Sale | $397,500 | 0.0% | $185 / Sq Ft |
| 08/23/2025 08/23/25 | Pending | -- | -- | -- |
| 08/18/2025 08/18/25 | Price Changed | $397,500 | -1.6% | $185 / Sq Ft |
| 07/25/2025 07/25/25 | Price Changed | $403,900 | -3.6% | $188 / Sq Ft |
| 07/09/2025 07/09/25 | Price Changed | $418,900 | -1.2% | $195 / Sq Ft |
| 06/23/2025 06/23/25 | For Sale | $423,900 | -- | $197 / Sq Ft |
Purchase History
| Date | Type | Sale Price | Title Company |
|---|---|---|---|
| Deed | $356,000 | -- | |
| Warranty Deed | $220,000 | -- |
Mortgage History
| Date | Status | Loan Amount | Loan Type |
|---|---|---|---|
| Open | $338,200 | New Conventional |
Source: Consolidated MLS (Columbia MLS)
MLS Number: 611514
APN: 001843-01-036
- 314 Clearview Dr
- 210 Clearview Dr
- 105 Gaslight Ln
- 520 Sail Point Way
- 147 Wexhurst Rd
- 180 Palm Point Dr
- 754 Bent Creek Dr
- 124 Torbay Rd
- 76 Windward Way Unit 76
- 200 Kemsing Rd
- 284 Outrigger Ln Unit 284
- 425 Silver Anchor Dr
- 215 Regency Dr
- 107 Windward Way
- 508 Tennyson Dr
- 201 Mariners Row Unit 201
- 104 Keats Ct
- 207 Mariners Row
- 139 Shoals Landing Dr
- 313 Regatta Rd
