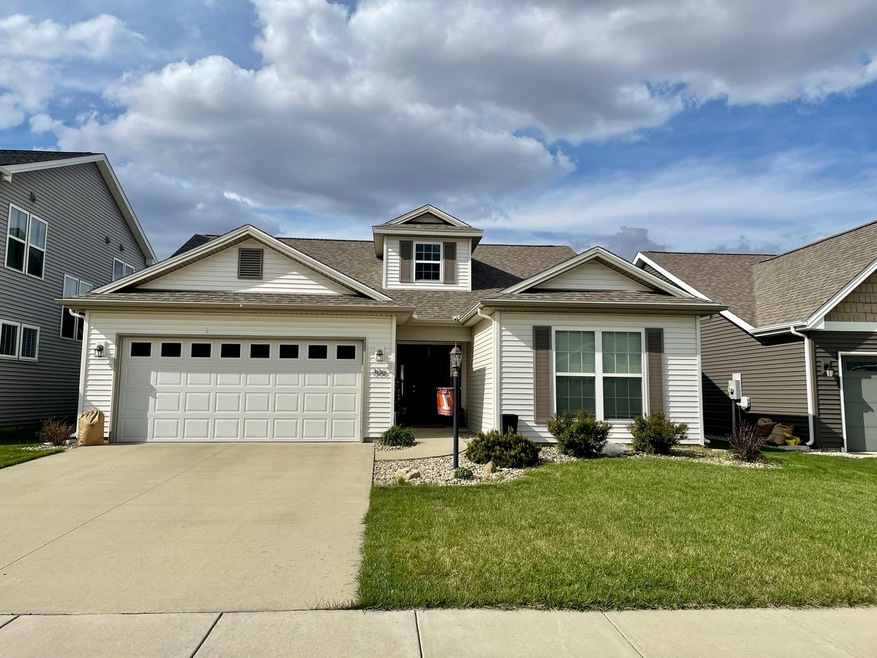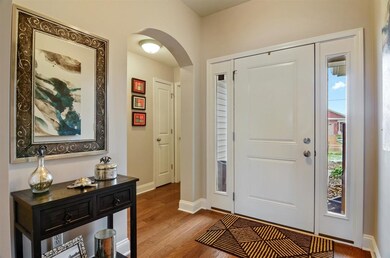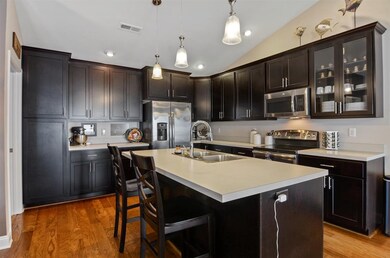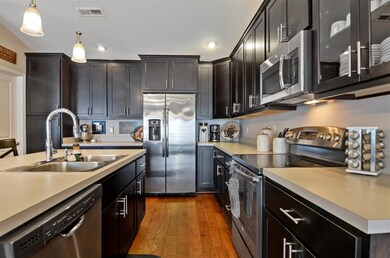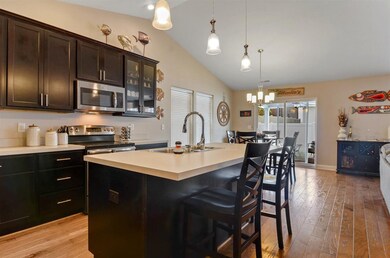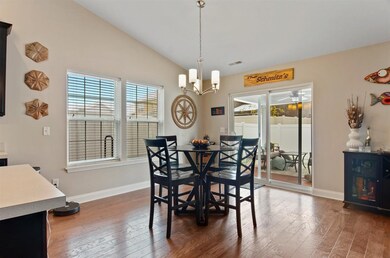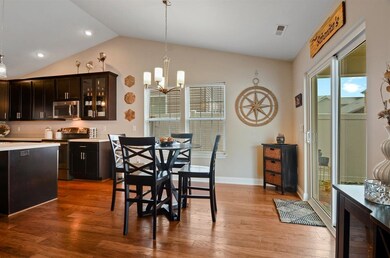
306 Corey Ln Champaign, IL 61822
Highlights
- Property is near a park
- Ranch Style House
- 2 Car Attached Garage
- Central High School Rated A
- Fenced Yard
- Garage ceiling height seven feet or more
About This Home
As of June 2021Ashland Park!! One Story Home is now ready for You! Looking for Open and Spacious Living, then this is the place to start! This home has everything today's buyer is looking for! Modern details and efficient living. The minute you come through the front door, the foyer greets you with arched doorways and leads you to directly into a valued ceiling living room with nothing but open space and natural light. The Kitchen offers Stainless appliances, Oversized Center Island, Pantry closet, and custom cabinetry. Spacious Dining Area opens up to the covered porch for additional outdoor living and entertaining. The Master Suite has a Walk-in Closet and its own Master Bath with Dual Vanities. This home is just a few blocks away from the large neighborhood park, convenient to shopping, restaurants and entertainment. Ashland Park has a solid resale history and has been a great option for people looking to resale in a few years.
Last Agent to Sell the Property
eXp Realty-Mahomet License #475124281 Listed on: 04/21/2021

Home Details
Home Type
- Single Family
Est. Annual Taxes
- $6,002
Year Built
- Built in 2015
Lot Details
- 5,227 Sq Ft Lot
- Lot Dimensions are 50 x 103.5
- Fenced Yard
- Paved or Partially Paved Lot
HOA Fees
- $3 Monthly HOA Fees
Parking
- 2 Car Attached Garage
- Garage ceiling height seven feet or more
- Garage Transmitter
- Garage Door Opener
- Driveway
- Parking Space is Owned
Home Design
- Ranch Style House
- Slab Foundation
- Vinyl Siding
- Concrete Perimeter Foundation
Interior Spaces
- 1,540 Sq Ft Home
- Combination Dining and Living Room
Kitchen
- Range
- Microwave
- Dishwasher
Bedrooms and Bathrooms
- 3 Bedrooms
- 3 Potential Bedrooms
- 2 Full Bathrooms
Schools
- Champaign Elementary School
- Champaign Junior High School
- Central High School
Utilities
- Central Air
- Heat Pump System
- 200+ Amp Service
Additional Features
- Patio
- Property is near a park
Community Details
- Ashland Park Subdivision
Listing and Financial Details
- Homeowner Tax Exemptions
Ownership History
Purchase Details
Home Financials for this Owner
Home Financials are based on the most recent Mortgage that was taken out on this home.Purchase Details
Home Financials for this Owner
Home Financials are based on the most recent Mortgage that was taken out on this home.Purchase Details
Home Financials for this Owner
Home Financials are based on the most recent Mortgage that was taken out on this home.Similar Homes in Champaign, IL
Home Values in the Area
Average Home Value in this Area
Purchase History
| Date | Type | Sale Price | Title Company |
|---|---|---|---|
| Deed | -- | None Listed On Document | |
| Warranty Deed | $236,000 | None Available | |
| Warranty Deed | $195,500 | None Available |
Mortgage History
| Date | Status | Loan Amount | Loan Type |
|---|---|---|---|
| Open | $5,000 | New Conventional | |
| Open | $228,920 | New Conventional | |
| Closed | $228,920 | New Conventional | |
| Closed | $228,920 | Stand Alone Second | |
| Previous Owner | $65,000,047 | Commercial | |
| Previous Owner | $156,000 | New Conventional |
Property History
| Date | Event | Price | Change | Sq Ft Price |
|---|---|---|---|---|
| 06/22/2021 06/22/21 | Sold | $236,000 | +4.9% | $153 / Sq Ft |
| 04/26/2021 04/26/21 | For Sale | -- | -- | -- |
| 04/25/2021 04/25/21 | Pending | -- | -- | -- |
| 04/21/2021 04/21/21 | For Sale | $225,000 | +15.2% | $146 / Sq Ft |
| 07/19/2016 07/19/16 | Sold | $195,340 | +1.4% | $127 / Sq Ft |
| 06/15/2016 06/15/16 | Pending | -- | -- | -- |
| 11/23/2015 11/23/15 | For Sale | $192,700 | -- | $125 / Sq Ft |
Tax History Compared to Growth
Tax History
| Year | Tax Paid | Tax Assessment Tax Assessment Total Assessment is a certain percentage of the fair market value that is determined by local assessors to be the total taxable value of land and additions on the property. | Land | Improvement |
|---|---|---|---|---|
| 2024 | $7,035 | $92,240 | $16,520 | $75,720 |
| 2023 | $7,035 | $84,010 | $15,050 | $68,960 |
| 2022 | $6,575 | $77,500 | $13,880 | $63,620 |
| 2021 | $6,406 | $75,980 | $13,610 | $62,370 |
| 2020 | $6,213 | $73,760 | $13,210 | $60,550 |
| 2019 | $6,002 | $72,240 | $12,940 | $59,300 |
| 2018 | $5,859 | $71,110 | $12,740 | $58,370 |
| 2017 | $5,751 | $69,650 | $12,480 | $57,170 |
| 2016 | $5,642 | $68,210 | $12,220 | $55,990 |
| 2015 | $25 | $67,000 | $12,000 | $55,000 |
| 2014 | $25 | $300 | $300 | $0 |
| 2013 | $25 | $300 | $300 | $0 |
Agents Affiliated with this Home
-
Nate Evans

Seller's Agent in 2021
Nate Evans
eXp Realty-Mahomet
(217) 493-9297
1,764 Total Sales
-
Jessica Hanson

Buyer Co-Listing Agent in 2021
Jessica Hanson
eXp Realty-Mahomet
(217) 671-0362
66 Total Sales
-
Judy Fejes

Seller's Agent in 2016
Judy Fejes
Coldwell Banker R.E. Group
(217) 621-8003
207 Total Sales
-
B
Buyer's Agent in 2016
Bill Utnage
eXp Realty,LLC-Cha
Map
Source: Midwest Real Estate Data (MRED)
MLS Number: 11058134
APN: 41-14-36-104-011
- 407 Corey Ln
- 412 Doisy Ln
- 405 Krebs Dr
- 404 Krebs Dr
- 2726 J T Coffman Dr Unit 2726
- 514 Luria Ln
- 709 Bardeen Ln
- 614 Luria Ln
- 2303 Roland Dr
- 216 Brookwood Dr
- 1507 N Ridgeway Ave
- 1505 N Ridgeway Ave
- 1211 Garden Ln
- 1305 N Neil St
- 304 Fairview Dr
- 35 W Olympian Dr
- 1107 N Hickory St
- 4 Hedge Ct
- 1010 N Neil St
- 907 W Beardsley Ave
