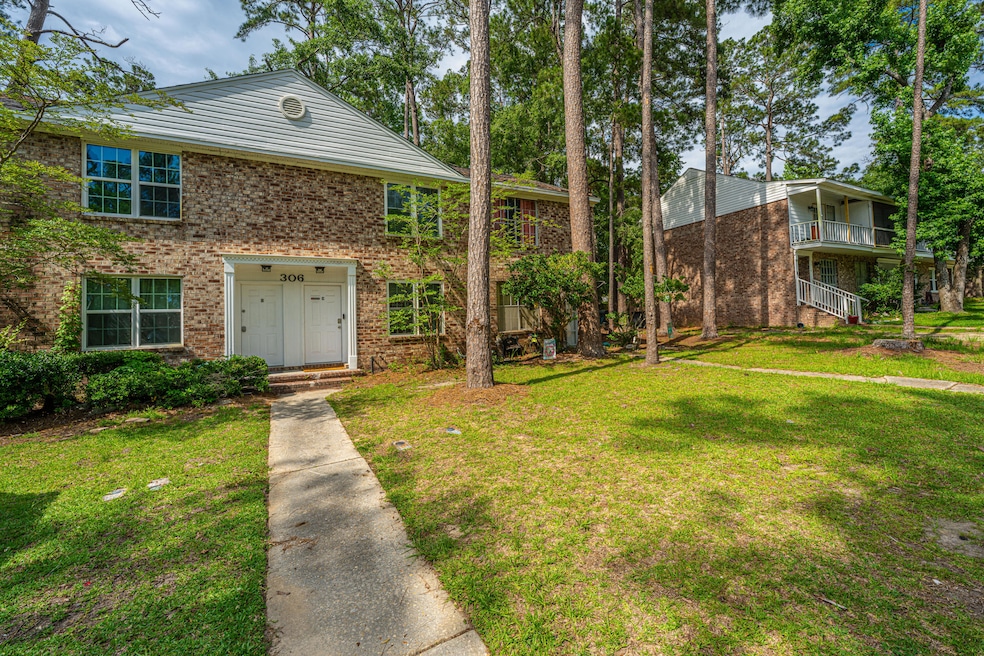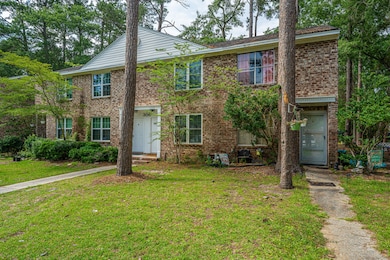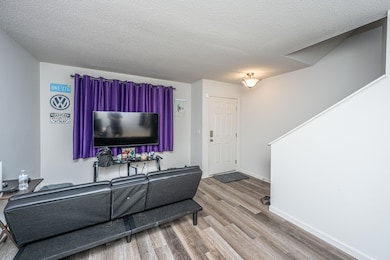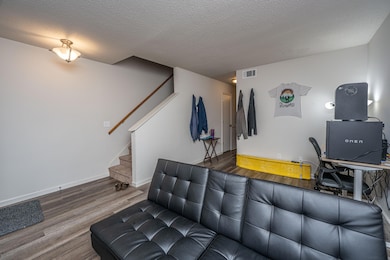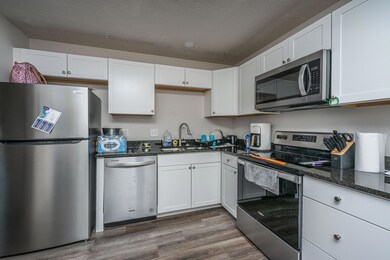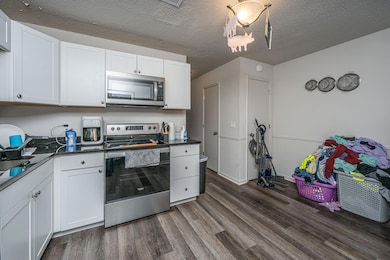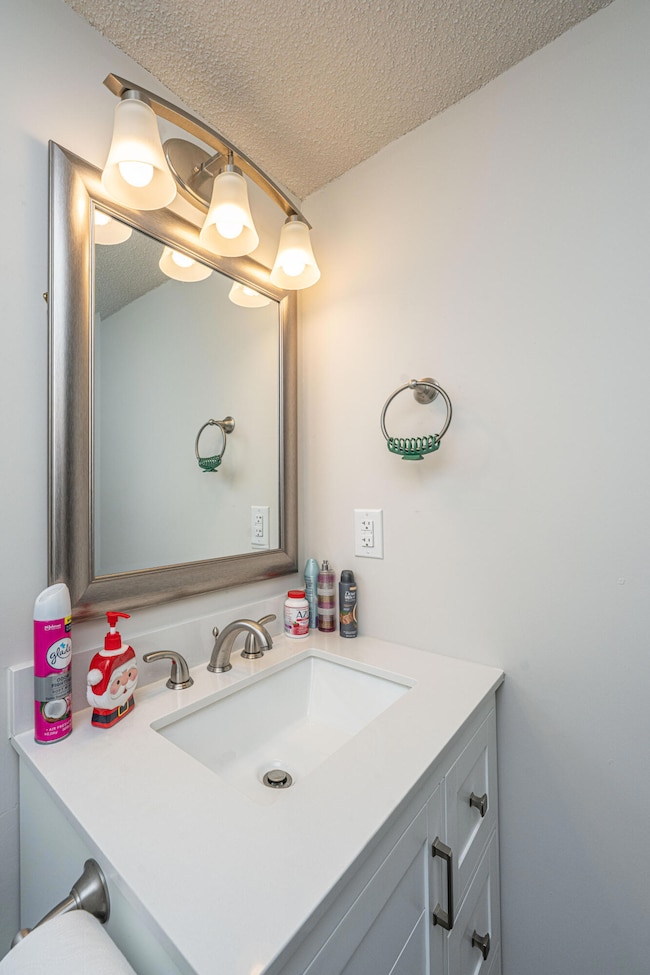306 Crestview Dr Unit C Summerville, SC 29485
Estimated payment $1,411/month
Highlights
- Porch
- Eat-In Kitchen
- Luxury Vinyl Plank Tile Flooring
- James H. Spann Elementary School Rated A-
- Patio
- Central Air
About This Home
Welcome to your beautifully renovated townhome located at 306 Crestview Drive, Unit C, in the heart of Summerville. This charming 2-bedroom, 1.5-bathroom residence spans 996 square feet of stylish living space. The entire interior was updated in 2023, boasting new LVP flooring on the lower level, bathrooms with new vanities, toilets, and fixtures, and the kitchen with new stainless appliances, granite countertops, a spacious under-counter sink. The Exterior has new energy efficient windows, installed in 2024. The HVAC and water heater were also done in 2023, promising efficient and reliable climate control. DD2 school district is a added bonus. Don't miss your chance to make this move-in-ready home yours.
Home Details
Home Type
- Single Family
Year Built
- Built in 1980
Lot Details
- 2,614 Sq Ft Lot
- Partially Fenced Property
Parking
- Off-Street Parking
Home Design
- Brick Exterior Construction
- Slab Foundation
- Asphalt Roof
Interior Spaces
- 996 Sq Ft Home
- 2-Story Property
- Ceiling Fan
- ENERGY STAR Qualified Windows
- Family Room
- Utility Room
- Washer and Electric Dryer Hookup
Kitchen
- Eat-In Kitchen
- Electric Range
- Dishwasher
Flooring
- Carpet
- Luxury Vinyl Plank Tile
Bedrooms and Bathrooms
- 2 Bedrooms
Outdoor Features
- Patio
- Porch
- Stoop
Schools
- Spann Elementary School
- Alston Middle School
- Ashley Ridge High School
Utilities
- Central Air
- Heat Pump System
Community Details
- Briarwood Subdivision
Map
Home Values in the Area
Average Home Value in this Area
Property History
| Date | Event | Price | List to Sale | Price per Sq Ft | Prior Sale |
|---|---|---|---|---|---|
| 05/16/2025 05/16/25 | For Sale | $225,000 | +7.1% | $226 / Sq Ft | |
| 01/02/2024 01/02/24 | Sold | $210,000 | -2.3% | $211 / Sq Ft | View Prior Sale |
| 11/09/2023 11/09/23 | Price Changed | $214,900 | -2.3% | $216 / Sq Ft | |
| 10/11/2023 10/11/23 | For Sale | $219,900 | -- | $221 / Sq Ft |
Source: CHS Regional MLS
MLS Number: 25013545
- 308 Crestview Dr Unit A
- 105 Berry Shoals Dr
- 103 Berry Shoals Dr
- 102 Islington Terrace
- 127 Bloomsbury Place
- 125 Bloomsbury St
- Chartwell Plan at Windward Village
- Trolley Plan at Windward Village
- 320 Chessington Cir
- 451 Martins Creek Blvd
- 453 Martins Creek Blvd
- 126 Bloomsbury Place
- 211 Brailsford Rd
- 112 Chessington Cir
- 122 Dunmow Dr
- 134 Larson Dr
- 105 Gambels Ln
- 100 Chessington Cir
- 306 Brailsford Blvd
- 0 Sweetbriar Rd
- 305 Chessington Cir
- 700 Martins Creek Blvd
- 115 Lisa Dr
- 104 Susan Dr
- 154 Braly Dr Unit A
- 107 Wendy Way Unit B
- 204 Terry Ave
- 321 Hamlet Rd
- 408 Miles Jamison Rd
- 1 Bosquet Ct
- 100 Bridge Pointe Ln
- 300 Miles Jamison Rd
- 1425 Old Trolley Rd
- 115 Judith Dr
- 108 Willowbend Ln
- 240 Eagle Ridge Rd
- 113 Lynches River Dr
- 223 Eagle Ridge Rd
- 530 Beverly Dr
- 117 Langley Dr Unit A
