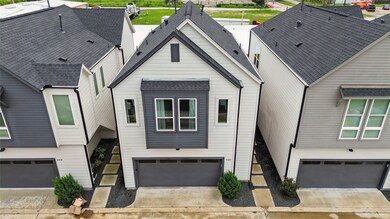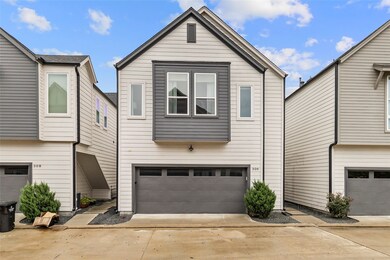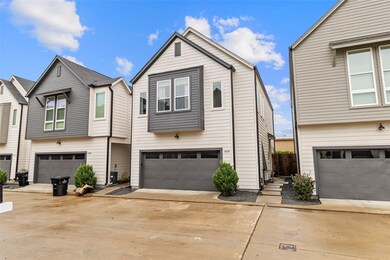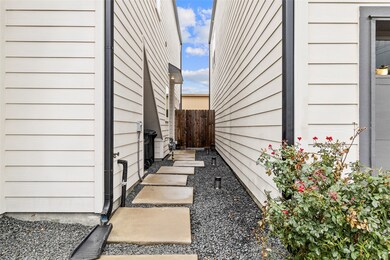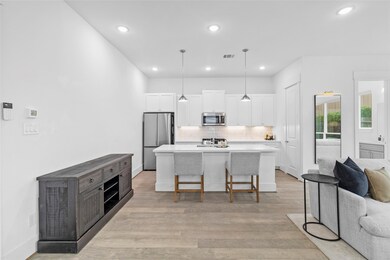
306 Cyclamen St Houston, TX 77018
Independence Heights NeighborhoodHighlights
- Colonial Architecture
- High Ceiling
- Family Room Off Kitchen
- Engineered Wood Flooring
- Walk-In Pantry
- 2 Car Attached Garage
About This Home
As of February 2025Welcome to 306 Cyclamen st. This two story home is located in the gated community, Yale St. Place. The well maintained home offers a perfect blend of comfort and style, ideal for both relaxing and entertaining.
Enjoy an open-concept layout with high ceilings, large windows, and engineered hardwood floors that create a bright and airy atmosphere throughout the home. Home has never flooded.
Schedule your showing today!
Last Agent to Sell the Property
kelsey.henry11 Henry
Watkins Realty LLC License #0703249 Listed on: 07/27/2024
Home Details
Home Type
- Single Family
Est. Annual Taxes
- $6,902
Year Built
- Built in 2020
Lot Details
- 1,672 Sq Ft Lot
- Back Yard Fenced and Side Yard
HOA Fees
- $192 Monthly HOA Fees
Parking
- 2 Car Attached Garage
Home Design
- Colonial Architecture
- French Provincial Architecture
- Contemporary Architecture
- English Architecture
- Traditional Architecture
- Slab Foundation
- Composition Roof
Interior Spaces
- 1,651 Sq Ft Home
- 2-Story Property
- High Ceiling
- Ceiling Fan
- Family Room Off Kitchen
- Combination Dining and Living Room
- Utility Room
- Electric Dryer Hookup
- Engineered Wood Flooring
- Attic Fan
Kitchen
- Walk-In Pantry
- Gas Oven
- Gas Range
- <<microwave>>
- Dishwasher
- Self-Closing Drawers and Cabinet Doors
- Disposal
Bedrooms and Bathrooms
- 3 Bedrooms
- En-Suite Primary Bedroom
Home Security
- Security System Owned
- Security Gate
- Fire and Smoke Detector
Eco-Friendly Details
- Energy-Efficient HVAC
Schools
- Kennedy Elementary School
- Williams Middle School
- Washington High School
Utilities
- Cooling System Powered By Gas
- Central Heating and Cooling System
- Heating System Uses Gas
Community Details
- $2300 Association, Phone Number (713) 956-1995
- Yale Street Place Subdivision
Ownership History
Purchase Details
Home Financials for this Owner
Home Financials are based on the most recent Mortgage that was taken out on this home.Purchase Details
Home Financials for this Owner
Home Financials are based on the most recent Mortgage that was taken out on this home.Similar Homes in Houston, TX
Home Values in the Area
Average Home Value in this Area
Purchase History
| Date | Type | Sale Price | Title Company |
|---|---|---|---|
| Deed | -- | None Listed On Document | |
| Vendors Lien | -- | First American Title |
Mortgage History
| Date | Status | Loan Amount | Loan Type |
|---|---|---|---|
| Open | $292,500 | New Conventional | |
| Previous Owner | $306,797 | VA |
Property History
| Date | Event | Price | Change | Sq Ft Price |
|---|---|---|---|---|
| 02/28/2025 02/28/25 | Sold | -- | -- | -- |
| 11/18/2024 11/18/24 | Price Changed | $335,000 | -2.9% | $203 / Sq Ft |
| 11/04/2024 11/04/24 | Price Changed | $345,000 | -2.8% | $209 / Sq Ft |
| 10/05/2024 10/05/24 | Price Changed | $355,000 | -1.4% | $215 / Sq Ft |
| 09/26/2024 09/26/24 | Price Changed | $360,000 | -1.4% | $218 / Sq Ft |
| 09/14/2024 09/14/24 | Price Changed | $365,000 | -2.6% | $221 / Sq Ft |
| 08/08/2024 08/08/24 | Price Changed | $374,900 | -1.3% | $227 / Sq Ft |
| 07/27/2024 07/27/24 | For Sale | $380,000 | 0.0% | $230 / Sq Ft |
| 03/16/2023 03/16/23 | Rented | $2,490 | +1.6% | -- |
| 03/01/2023 03/01/23 | Under Contract | -- | -- | -- |
| 02/23/2023 02/23/23 | Price Changed | $2,450 | -5.6% | $1 / Sq Ft |
| 02/13/2023 02/13/23 | Price Changed | $2,595 | -2.1% | $2 / Sq Ft |
| 01/24/2023 01/24/23 | For Rent | $2,650 | 0.0% | -- |
| 05/12/2021 05/12/21 | Sold | -- | -- | -- |
| 04/12/2021 04/12/21 | Pending | -- | -- | -- |
| 11/23/2020 11/23/20 | For Sale | $299,900 | -- | $194 / Sq Ft |
Tax History Compared to Growth
Tax History
| Year | Tax Paid | Tax Assessment Tax Assessment Total Assessment is a certain percentage of the fair market value that is determined by local assessors to be the total taxable value of land and additions on the property. | Land | Improvement |
|---|---|---|---|---|
| 2024 | $7,388 | $353,114 | $64,224 | $288,890 |
| 2023 | $7,388 | $359,637 | $67,738 | $291,899 |
| 2022 | $6,857 | $311,435 | $67,738 | $243,697 |
| 2021 | $4,919 | $211,065 | $67,738 | $143,327 |
| 2020 | $820 | $33,869 | $33,869 | $0 |
Agents Affiliated with this Home
-
k
Seller's Agent in 2025
kelsey.henry11 Henry
Watkins Realty LLC
-
Michele Harmon

Buyer's Agent in 2025
Michele Harmon
RE/MAX Universal
(713) 818-1330
1 in this area
448 Total Sales
-
Danielle Cushnie

Seller's Agent in 2023
Danielle Cushnie
LaBorde Properties
(281) 468-9336
14 Total Sales
-
Patrick Burbridge

Seller's Agent in 2021
Patrick Burbridge
CitiQuest Properties
(713) 551-6597
96 in this area
1,228 Total Sales
-
C
Buyer's Agent in 2021
Christopher Johns
Redfin Corporation
Map
Source: Houston Association of REALTORS®
MLS Number: 49191328
APN: 1407680010003
- 310 Cyclamen St
- 314 Cyclamen St
- 4605 Yale St Unit J
- 4605 Yale St Unit C
- 320 Thornton Rd
- 324 Thornton Rd
- 4709 Thornton Villas Ln
- 4707 Thornton Villas Ln
- 4708 Thornton Villas Ln
- 4706 Thornton Villas Ln
- 107 Knightsbridge Park Ln
- 127 E Thornton Rd
- 108 Knightsbridge Park Ln
- 4809 Martin Oaks Ln
- 4823 Martin Oaks Ln
- 405 Alvia Run Ln
- 409 Alvia Run Ln Unit B2
- 411 Alvia Run Ln Unit B1
- 144 Knightsbridge Park Ln
- 152 Knightsbridge Park Ln

