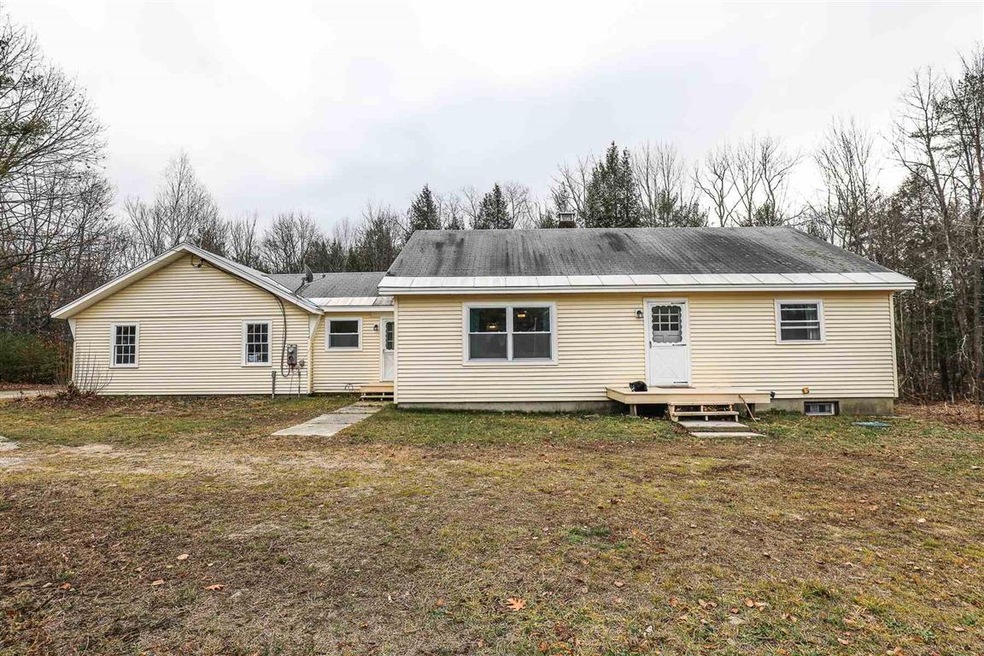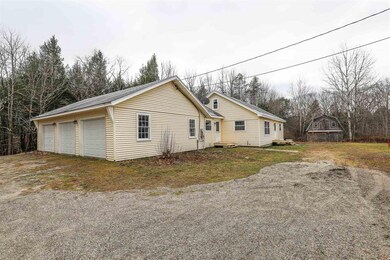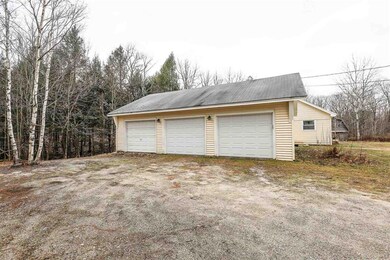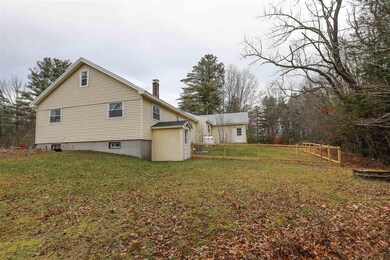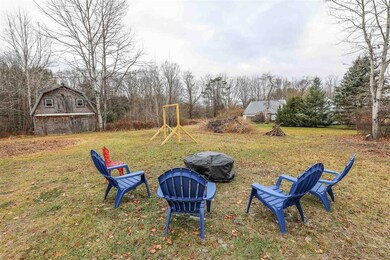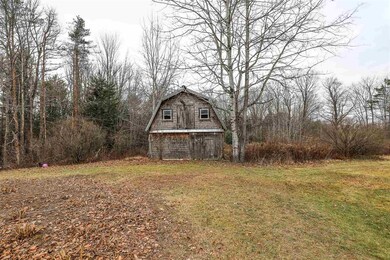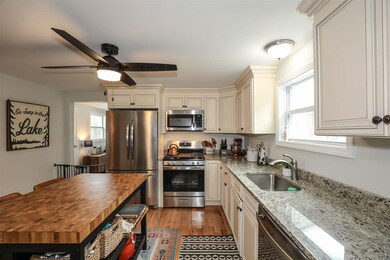
306 Deering Center Rd Deering, NH 03244
Highlights
- Stables
- Attic
- Double Pane Windows
- Wood Flooring
- 3 Car Direct Access Garage
- Garden
About This Home
As of January 2021Facebook.com/TheCarrollRealtyGroup Twitter.com/CarrollRealtyGP LinkedIn.com/in/stephenRcarroll YouTube- www.youtube.com/channel/UC-KjXr7ikBtYVEUQC0ZhUdQ Instagram- www.instagram.com/carroll_realtygrp/?hl=en Or also call or email Us at: Kris Stone- 603-493-4435 kstone@kw.com Steve Carroll- 603-860-0310 stephenRcarroll@kw.com
Last Agent to Sell the Property
Stephen Carroll
Keller Williams Realty-Metropolitan License #069308 Listed on: 12/03/2020

Home Details
Home Type
- Single Family
Est. Annual Taxes
- $4,997
Year Built
- Built in 1971
Lot Details
- 1.68 Acre Lot
- Partially Fenced Property
- Landscaped
- Level Lot
- Garden
Parking
- 3 Car Direct Access Garage
- Gravel Driveway
Home Design
- Poured Concrete
- Wood Frame Construction
- Architectural Shingle Roof
- Vinyl Siding
Interior Spaces
- 1.5-Story Property
- Ceiling Fan
- Double Pane Windows
- Dining Area
- Fire and Smoke Detector
- Attic
Kitchen
- Gas Range
- Microwave
- ENERGY STAR Qualified Dishwasher
Flooring
- Wood
- Carpet
- Ceramic Tile
Bedrooms and Bathrooms
- 3 Bedrooms
Basement
- Basement Fills Entire Space Under The House
- Connecting Stairway
- Interior Basement Entry
- Sump Pump
Schools
- Hillsboro-Deering Elementary School
- Hillsboro-Deering Middle School
- Hillsboro-Deering High School
Horse Facilities and Amenities
- Stables
Utilities
- Baseboard Heating
- Hot Water Heating System
- Heating System Uses Oil
- Propane
- Dug Well
- Electric Water Heater
- Septic Tank
- High Speed Internet
Listing and Financial Details
- Tax Block 000009
Ownership History
Purchase Details
Home Financials for this Owner
Home Financials are based on the most recent Mortgage that was taken out on this home.Purchase Details
Home Financials for this Owner
Home Financials are based on the most recent Mortgage that was taken out on this home.Purchase Details
Home Financials for this Owner
Home Financials are based on the most recent Mortgage that was taken out on this home.Similar Home in the area
Home Values in the Area
Average Home Value in this Area
Purchase History
| Date | Type | Sale Price | Title Company |
|---|---|---|---|
| Warranty Deed | $300,000 | None Available | |
| Warranty Deed | $285,000 | None Available | |
| Foreclosure Deed | $83,000 | None Available |
Mortgage History
| Date | Status | Loan Amount | Loan Type |
|---|---|---|---|
| Open | $240,000 | Purchase Money Mortgage | |
| Previous Owner | $285,000 | VA | |
| Previous Owner | $193,895 | New Conventional | |
| Previous Owner | $126,000 | Unknown |
Property History
| Date | Event | Price | Change | Sq Ft Price |
|---|---|---|---|---|
| 01/29/2021 01/29/21 | Sold | $300,000 | 0.0% | $221 / Sq Ft |
| 12/07/2020 12/07/20 | Pending | -- | -- | -- |
| 12/03/2020 12/03/20 | For Sale | $299,900 | +5.2% | $221 / Sq Ft |
| 06/30/2020 06/30/20 | Sold | $285,000 | +3.6% | $210 / Sq Ft |
| 05/19/2020 05/19/20 | Pending | -- | -- | -- |
| 05/14/2020 05/14/20 | For Sale | $275,000 | -- | $202 / Sq Ft |
Tax History Compared to Growth
Tax History
| Year | Tax Paid | Tax Assessment Tax Assessment Total Assessment is a certain percentage of the fair market value that is determined by local assessors to be the total taxable value of land and additions on the property. | Land | Improvement |
|---|---|---|---|---|
| 2024 | $7,340 | $261,200 | $77,000 | $184,200 |
| 2023 | $6,786 | $261,200 | $77,000 | $184,200 |
| 2022 | $5,942 | $261,200 | $77,000 | $184,200 |
| 2021 | $5,893 | $261,200 | $77,000 | $184,200 |
| 2020 | $5,600 | $225,700 | $77,000 | $148,700 |
| 2019 | $4,997 | $163,200 | $59,900 | $103,300 |
| 2018 | $7,495 | $163,200 | $59,900 | $103,300 |
| 2017 | $5,275 | $176,000 | $59,900 | $116,100 |
| 2016 | $5,025 | $176,000 | $59,900 | $116,100 |
| 2015 | $5,204 | $176,000 | $59,900 | $116,100 |
| 2014 | $4,828 | $195,700 | $67,800 | $127,900 |
| 2013 | $5,086 | $196,000 | $67,800 | $128,200 |
Agents Affiliated with this Home
-
S
Seller's Agent in 2021
Stephen Carroll
Keller Williams Realty-Metropolitan
-
Kris Stone

Seller Co-Listing Agent in 2021
Kris Stone
Keller Williams Realty-Metropolitan
(603) 493-4435
2 in this area
135 Total Sales
-
Amanda Blevens

Buyer's Agent in 2021
Amanda Blevens
Spotlight Realty
(603) 344-1276
5 in this area
106 Total Sales
-
Michael Gallo

Seller's Agent in 2020
Michael Gallo
Gallo Realty Group
(603) 836-0151
2 in this area
120 Total Sales
-
Thomas Travers

Buyer's Agent in 2020
Thomas Travers
Great Beginnings Real Estate Services, LLC
(603) 381-9077
36 Total Sales
Map
Source: PrimeMLS
MLS Number: 4840701
APN: DRNG-000217-000009
- 223 Deering Center Rd
- 49 Bear Hill Rd
- 32 Union St
- 88 W Mill St
- 2 Maple St
- 126 Fisher Rd
- 4 Chamberlain Ct
- 9 Hubbard Rd
- 20 Keyes Farm Rd
- 18 Preston St
- 23 Depot St
- 1 W Main St
- 2 Jackson St
- 21 School St
- 76 Myrtle St
- 23 Gay Ave
- 82 Church St
- 212 W Main St
- 0 W Main St Unit 5026007
- 0 Route 202 Route Unit 4983445
