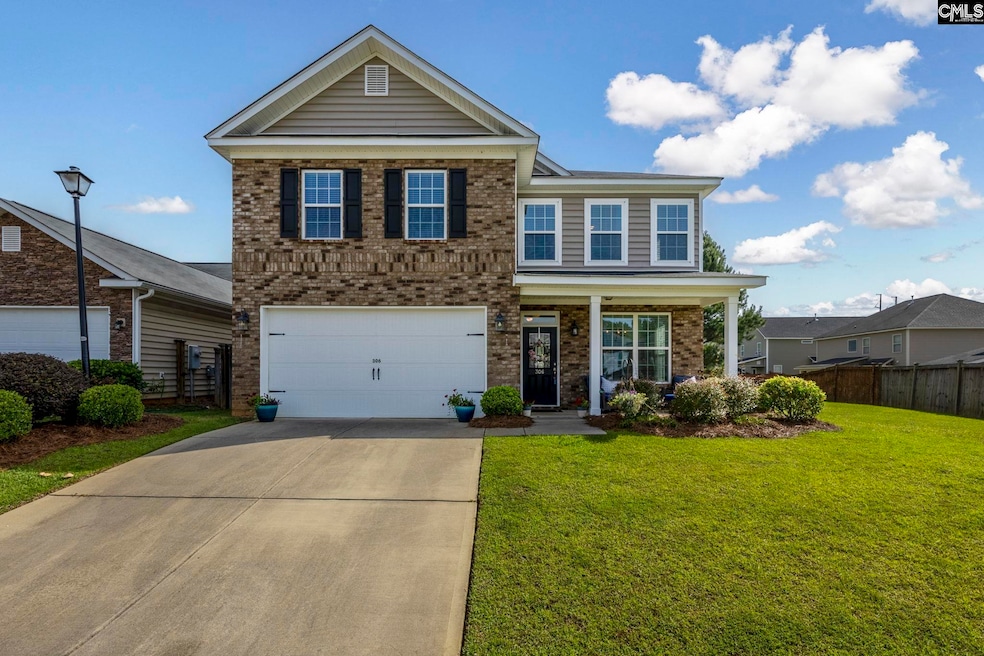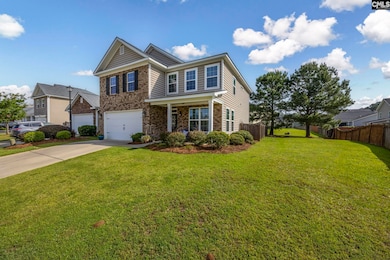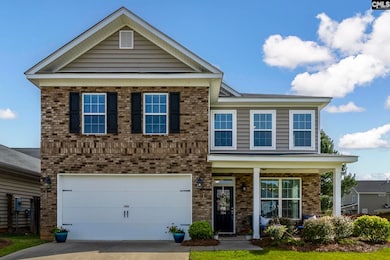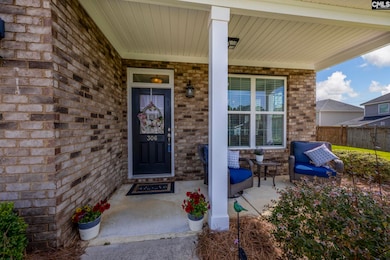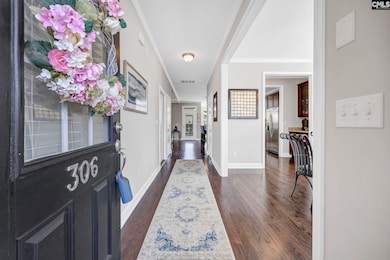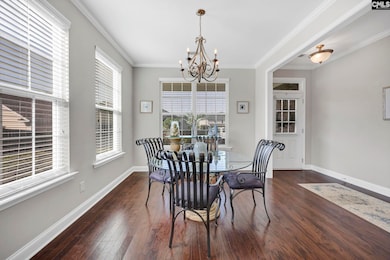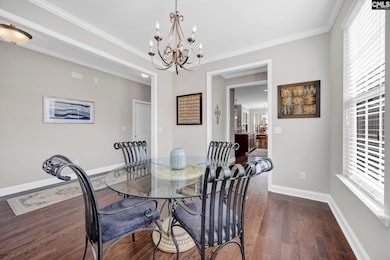
306 Duck Creek Ln Lexington, SC 29072
Estimated payment $2,454/month
Highlights
- Very Popular Property
- Fireplace in Primary Bedroom
- Wood Flooring
- Midway Elementary School Rated A
- Traditional Architecture
- Loft
About This Home
Sooooo much bang for your buck!! Located at the end of a culdesac and zoned for some of the most popular schools in the state. Hardwoods throughout the whole first floor to include a foyer, formal dining, butlers’ pantry, eat-in kitchen, HUGE kitchen island, half bath and living room. Step out back into the screen porch and very private fenced back yard. Upstairs you will find a fabulous primary bedroom with a romantic gas log fireplace, spa-like bath and a closet that's big enough to currently be used as an office and a closet. Also upstairs are two additional bedrooms, a loft space and a gigantic laundry room. This home has storage space galore! Fantastic location close to interstates, shopping, dining, schools, medical facilities and world famous Lake Murray. Community amenities include a large wooded area with walking trails that lead you to Fourteen Mile Creek. Disclaimer: CMLS has not reviewed and, therefore, does not endorse vendors who may appear in listings.
Home Details
Home Type
- Single Family
Est. Annual Taxes
- $1,383
Year Built
- Built in 2016
Lot Details
- 4,792 Sq Ft Lot
- Cul-De-Sac
- Privacy Fence
HOA Fees
- $305 Monthly HOA Fees
Parking
- 2 Car Garage
- Garage Door Opener
Home Design
- Traditional Architecture
- Slab Foundation
- Brick Front
- Vinyl Construction Material
Interior Spaces
- 2,464 Sq Ft Home
- 2-Story Property
- Crown Molding
- Ceiling Fan
- Gas Log Fireplace
- Double Pane Windows
- Living Room with Fireplace
- 2 Fireplaces
- Loft
- Screened Porch
- Electric Dryer Hookup
Kitchen
- Eat-In Kitchen
- Induction Cooktop
- Built-In Microwave
- Dishwasher
- Kitchen Island
- Granite Countertops
- Wood Stained Kitchen Cabinets
- Disposal
Flooring
- Wood
- Carpet
Bedrooms and Bathrooms
- 3 Bedrooms
- Fireplace in Primary Bedroom
- Walk-In Closet
- Dual Vanity Sinks in Primary Bathroom
- Private Water Closet
- Garden Bath
- Separate Shower
Schools
- Midway Elementary School
- Meadow Glen Middle School
- River Bluff High School
Utilities
- Central Heating and Cooling System
- Cable TV Available
Community Details
- Association fees include common area maintenance
- Millstream Village HOA, Phone Number (877) 672-2267
- Millstream Village Subdivision
Map
Home Values in the Area
Average Home Value in this Area
Tax History
| Year | Tax Paid | Tax Assessment Tax Assessment Total Assessment is a certain percentage of the fair market value that is determined by local assessors to be the total taxable value of land and additions on the property. | Land | Improvement |
|---|---|---|---|---|
| 2024 | $1,383 | $9,263 | $1,600 | $7,663 |
| 2023 | $1,383 | $9,263 | $1,600 | $7,663 |
| 2022 | $1,379 | $9,263 | $1,600 | $7,663 |
| 2020 | $1,414 | $9,263 | $1,600 | $7,663 |
| 2019 | $1,408 | $9,064 | $1,200 | $7,864 |
| 2018 | $1,382 | $9,064 | $1,200 | $7,864 |
| 2017 | $1,341 | $9,064 | $1,200 | $7,864 |
| 2016 | $160 | $336 | $336 | $0 |
| 2014 | $148 | $336 | $336 | $0 |
Property History
| Date | Event | Price | Change | Sq Ft Price |
|---|---|---|---|---|
| 05/16/2025 05/16/25 | For Sale | $365,000 | -- | $148 / Sq Ft |
Purchase History
| Date | Type | Sale Price | Title Company |
|---|---|---|---|
| Deed | -- | -- | |
| Deed | $118,600 | -- |
Mortgage History
| Date | Status | Loan Amount | Loan Type |
|---|---|---|---|
| Open | $219,887 | New Conventional | |
| Closed | $219,887 | No Value Available | |
| Closed | -- | No Value Available |
Similar Homes in Lexington, SC
Source: Consolidated MLS (Columbia MLS)
MLS Number: 608746
APN: 003528-01-190
- 251 Flutter Dr
- 143 Flutter Dr
- 304 Bracken Dr
- 179 Cascade Dr
- 129 Underwood Dr
- 147 Underwood Dr
- 419 Creek Branch Ct
- 505 Dreher Locks Rd
- 309 Proprietors Dr
- 145 Waterstone Dr
- 121 Travertine Crossing
- 124 Park Place Ct
- 342 Woodmill Cir
- 224 Waterstone Dr
- 329 River Club Rd
- 552 River Camp Dr
- 363 River Club Rd
- 732 Hope Ferry Rd
- 2358 High Bluff Loop
- 2010 Shallow Bluff Ct
