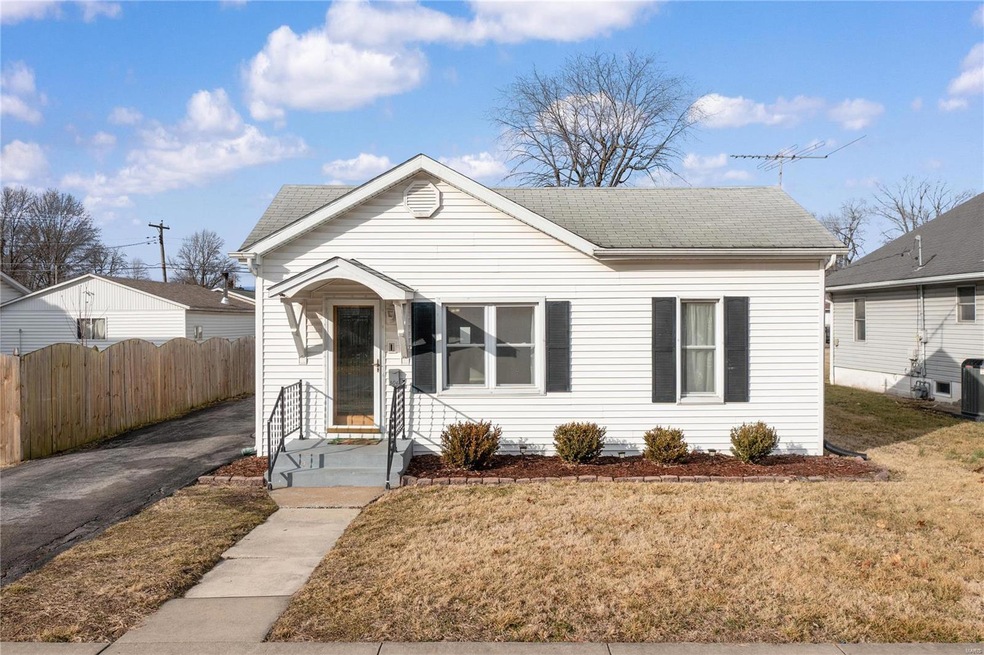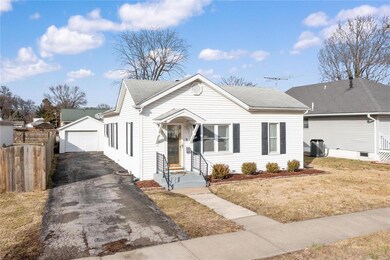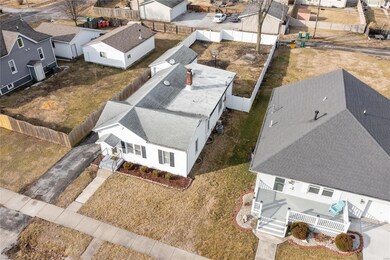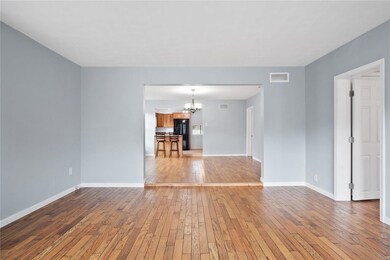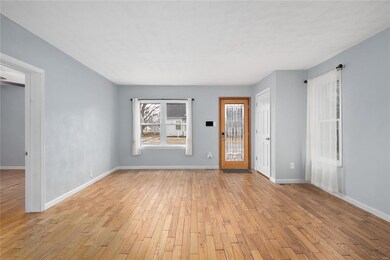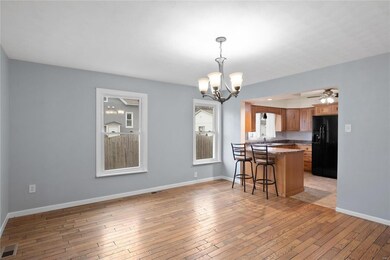
306 E 4th St O Fallon, IL 62269
Highlights
- Open Floorplan
- Property is near public transit
- Wood Flooring
- Kampmeyer Elementary School Rated A-
- Traditional Architecture
- Mud Room
About This Home
As of March 2022Cute bungalow with many updates makes this 3 bedroom 1 bath home move in ready. Home has been freshly painted. pretty hardwood floors throughout, full bathroom has been updated. Kitchen has a breakfast bar and updated cabinets. all appliances stay. Great open floor plan with large family room and dining room. Tons of storage in the home with unfinished basement. Home features a new furnace in 2021, hot water heater 2020, sump pump 2020 & outside a/c unit 3 yrs old, Also features a vinyl privacy fenced large back yard.
Last Agent to Sell the Property
RE/MAX Preferred License #471001504 Listed on: 02/25/2022

Home Details
Home Type
- Single Family
Est. Annual Taxes
- $3,482
Year Built
- Built in 1907
Lot Details
- 7,710 Sq Ft Lot
- Lot Dimensions are 50x140
- Fenced
- Level Lot
Parking
- 1 Car Detached Garage
- Garage Door Opener
Home Design
- Traditional Architecture
- Bungalow
- Aluminum Siding
- Radon Mitigation System
Interior Spaces
- 1,416 Sq Ft Home
- 1-Story Property
- Open Floorplan
- Ceiling Fan
- Mud Room
- Living Room
- Formal Dining Room
- Wood Flooring
- Fire and Smoke Detector
Kitchen
- Breakfast Bar
- Electric Oven or Range
- Microwave
- Dishwasher
- Disposal
Bedrooms and Bathrooms
- 3 Main Level Bedrooms
- 1 Full Bathroom
Unfinished Basement
- Partial Basement
- Sump Pump
Schools
- Ofallon Dist 90 Elementary And Middle School
- Ofallon High School
Utilities
- Forced Air Heating and Cooling System
- Heating System Uses Gas
- Gas Water Heater
Additional Features
- Patio
- Property is near public transit
Listing and Financial Details
- Assessor Parcel Number 04-29.0-316-011
Ownership History
Purchase Details
Home Financials for this Owner
Home Financials are based on the most recent Mortgage that was taken out on this home.Purchase Details
Purchase Details
Home Financials for this Owner
Home Financials are based on the most recent Mortgage that was taken out on this home.Purchase Details
Home Financials for this Owner
Home Financials are based on the most recent Mortgage that was taken out on this home.Purchase Details
Purchase Details
Similar Homes in the area
Home Values in the Area
Average Home Value in this Area
Purchase History
| Date | Type | Sale Price | Title Company |
|---|---|---|---|
| Warranty Deed | $161,000 | Community Title | |
| Interfamily Deed Transfer | -- | Title Box | |
| Warranty Deed | $120,000 | Benedick Title Ins | |
| Interfamily Deed Transfer | -- | Benedick Title Ins | |
| Interfamily Deed Transfer | -- | None Available | |
| Warranty Deed | $68,000 | Benedick Title Ins |
Mortgage History
| Date | Status | Loan Amount | Loan Type |
|---|---|---|---|
| Open | $156,000 | VA | |
| Closed | $156,000 | VA | |
| Previous Owner | $96,000 | Commercial |
Property History
| Date | Event | Price | Change | Sq Ft Price |
|---|---|---|---|---|
| 03/24/2022 03/24/22 | Sold | $161,000 | +8.1% | $114 / Sq Ft |
| 03/24/2022 03/24/22 | Pending | -- | -- | -- |
| 02/25/2022 02/25/22 | For Sale | $149,000 | +24.2% | $105 / Sq Ft |
| 11/10/2016 11/10/16 | Sold | $120,000 | -3.9% | $85 / Sq Ft |
| 11/02/2016 11/02/16 | Pending | -- | -- | -- |
| 10/15/2016 10/15/16 | Price Changed | $124,900 | +4.2% | $88 / Sq Ft |
| 10/02/2016 10/02/16 | For Sale | $119,900 | -- | $85 / Sq Ft |
Tax History Compared to Growth
Tax History
| Year | Tax Paid | Tax Assessment Tax Assessment Total Assessment is a certain percentage of the fair market value that is determined by local assessors to be the total taxable value of land and additions on the property. | Land | Improvement |
|---|---|---|---|---|
| 2023 | $3,482 | $45,960 | $3,873 | $42,087 |
| 2022 | $3,293 | $42,255 | $3,561 | $38,694 |
| 2021 | $2,805 | $35,334 | $3,572 | $31,762 |
| 2020 | $2,786 | $33,447 | $3,381 | $30,066 |
| 2019 | $2,726 | $33,447 | $3,381 | $30,066 |
| 2018 | $2,656 | $32,476 | $3,283 | $29,193 |
| 2017 | $2,731 | $32,098 | $3,423 | $28,675 |
| 2016 | $1,743 | $31,349 | $3,343 | $28,006 |
| 2014 | $811 | $30,986 | $3,304 | $27,682 |
| 2013 | $181 | $31,604 | $3,254 | $28,350 |
Agents Affiliated with this Home
-

Seller's Agent in 2022
Karen Sheesley
RE/MAX Preferred
(618) 670-6632
45 in this area
113 Total Sales
-

Buyer's Agent in 2022
Melissa MacIsaac
RE/MAX
(812) 480-8319
27 in this area
112 Total Sales
-

Seller's Agent in 2016
Whitney Wisnasky-Bettorf
Red Door Realty Group Inc
(618) 779-1380
35 in this area
72 Total Sales
-

Seller Co-Listing Agent in 2016
Courtney Marsh
Red Door Realty Group Inc
(618) 900-0082
99 in this area
417 Total Sales
-

Buyer's Agent in 2016
Jeff Melinder
RE/MAX Preferred
(618) 580-4070
2 in this area
32 Total Sales
Map
Source: MARIS MLS
MLS Number: MIS22010674
APN: 04-29.0-316-011
