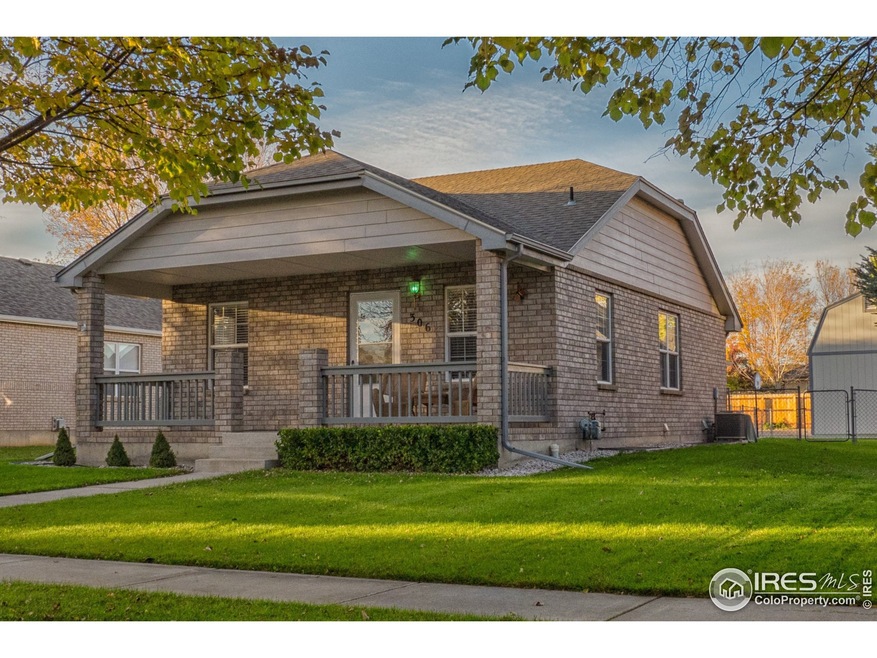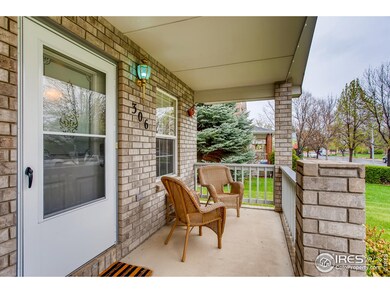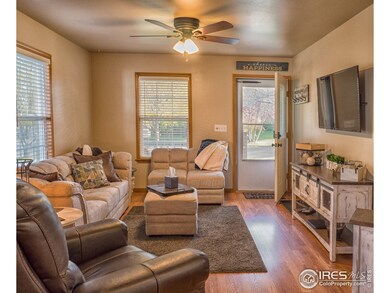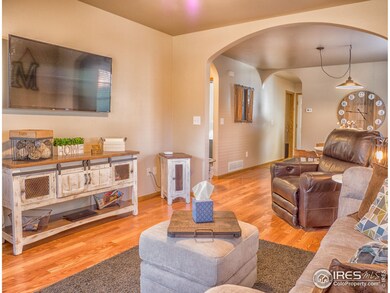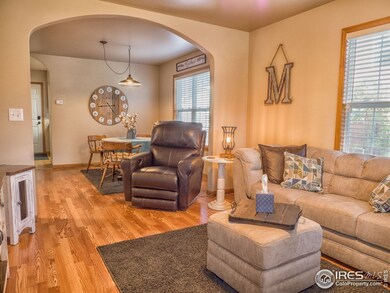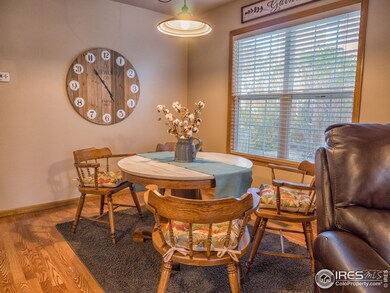
306 E Colorado Ave Berthoud, CO 80513
Highlights
- Open Floorplan
- Wood Flooring
- Cottage
- Deck
- No HOA
- 2 Car Detached Garage
About This Home
As of July 2023Charming ranch home in the desirable Mary's Farm community! Wonderful main level living with adorable layout offering plenty of light & pristine condition. Newer wood floors, furnace, A/C & stainless appliances with gas range. Full finished basement includes rec room with 2 beds & bath. Enjoy the large backyard with big patio, fully fenced, irrigation system, 2 sheds & oversized detached garage makes for great shop - fully insulated with 220V power. Low cost of ownership with no HOA, no metro tax district, energy efficient & low maintenance. Great location near Pioneer park & downtown Berthoud shops/restaurants.
Home Details
Home Type
- Single Family
Est. Annual Taxes
- $1,829
Year Built
- Built in 1999
Lot Details
- 7,668 Sq Ft Lot
- Property fronts an alley
- South Facing Home
- Chain Link Fence
- Level Lot
- Sprinkler System
- Property is zoned R1
Parking
- 2 Car Detached Garage
- Oversized Parking
- Alley Access
- Driveway Level
Home Design
- Cottage
- Brick Veneer
- Composition Roof
- Vinyl Siding
Interior Spaces
- 1,632 Sq Ft Home
- 1-Story Property
- Open Floorplan
- Double Pane Windows
- Window Treatments
- Dining Room
- Radon Detector
- Washer and Dryer Hookup
Kitchen
- Gas Oven or Range
- Microwave
- Dishwasher
- Disposal
Flooring
- Wood
- Carpet
- Vinyl
Bedrooms and Bathrooms
- 4 Bedrooms
- 2 Full Bathrooms
- Primary bathroom on main floor
Finished Basement
- Basement Fills Entire Space Under The House
- Laundry in Basement
Accessible Home Design
- Accessible Hallway
- Garage doors are at least 85 inches wide
- Accessible Doors
- Accessible Entrance
- Low Pile Carpeting
Eco-Friendly Details
- Energy-Efficient HVAC
- Energy-Efficient Thermostat
Outdoor Features
- Deck
- Patio
- Exterior Lighting
- Outdoor Storage
Schools
- Ivy Stockwell Elementary School
- Turner Middle School
- Berthoud High School
Utilities
- Forced Air Heating and Cooling System
- Underground Utilities
- High Speed Internet
- Satellite Dish
- Cable TV Available
Community Details
- No Home Owners Association
- Mary's Farm Subdivision
Listing and Financial Details
- Assessor Parcel Number R1504282
Ownership History
Purchase Details
Purchase Details
Home Financials for this Owner
Home Financials are based on the most recent Mortgage that was taken out on this home.Purchase Details
Home Financials for this Owner
Home Financials are based on the most recent Mortgage that was taken out on this home.Purchase Details
Home Financials for this Owner
Home Financials are based on the most recent Mortgage that was taken out on this home.Purchase Details
Home Financials for this Owner
Home Financials are based on the most recent Mortgage that was taken out on this home.Purchase Details
Home Financials for this Owner
Home Financials are based on the most recent Mortgage that was taken out on this home.Purchase Details
Home Financials for this Owner
Home Financials are based on the most recent Mortgage that was taken out on this home.Similar Homes in Berthoud, CO
Home Values in the Area
Average Home Value in this Area
Purchase History
| Date | Type | Sale Price | Title Company |
|---|---|---|---|
| Quit Claim Deed | -- | None Available | |
| Warranty Deed | $355,000 | First American Title | |
| Special Warranty Deed | $317,000 | Fidelity National Title | |
| Warranty Deed | $317,000 | Fidelity National Title Co | |
| Interfamily Deed Transfer | -- | None Available | |
| Interfamily Deed Transfer | -- | None Available | |
| Warranty Deed | $254,900 | Heritage Title | |
| Warranty Deed | $118,467 | Stewart Title | |
| Warranty Deed | -- | Stewart Title |
Mortgage History
| Date | Status | Loan Amount | Loan Type |
|---|---|---|---|
| Open | $479,750 | New Conventional | |
| Previous Owner | $337,250 | New Conventional | |
| Previous Owner | $327,461 | VA | |
| Previous Owner | $220,000 | New Conventional | |
| Previous Owner | $50,000 | Commercial | |
| Previous Owner | $197,336 | VA | |
| Previous Owner | $155,000 | Unknown | |
| Previous Owner | $9,829 | Unknown | |
| Previous Owner | $112,500 | No Value Available |
Property History
| Date | Event | Price | Change | Sq Ft Price |
|---|---|---|---|---|
| 07/21/2023 07/21/23 | Sold | $505,000 | +1.0% | $317 / Sq Ft |
| 06/22/2023 06/22/23 | Price Changed | $500,000 | -2.9% | $314 / Sq Ft |
| 06/01/2023 06/01/23 | For Sale | $515,000 | +45.1% | $323 / Sq Ft |
| 09/27/2021 09/27/21 | Off Market | $355,000 | -- | -- |
| 06/29/2020 06/29/20 | Sold | $355,000 | 0.0% | $218 / Sq Ft |
| 05/17/2020 05/17/20 | Price Changed | $355,000 | +1.5% | $218 / Sq Ft |
| 05/14/2020 05/14/20 | For Sale | $349,900 | +10.4% | $214 / Sq Ft |
| 01/28/2019 01/28/19 | Off Market | $317,000 | -- | -- |
| 01/28/2019 01/28/19 | Off Market | $254,900 | -- | -- |
| 09/15/2017 09/15/17 | Sold | $317,000 | -0.9% | $194 / Sq Ft |
| 08/16/2017 08/16/17 | Pending | -- | -- | -- |
| 08/14/2017 08/14/17 | For Sale | $320,000 | +25.5% | $196 / Sq Ft |
| 11/21/2014 11/21/14 | Sold | $254,900 | 0.0% | $156 / Sq Ft |
| 10/22/2014 10/22/14 | Pending | -- | -- | -- |
| 09/29/2014 09/29/14 | For Sale | $254,900 | -- | $156 / Sq Ft |
Tax History Compared to Growth
Tax History
| Year | Tax Paid | Tax Assessment Tax Assessment Total Assessment is a certain percentage of the fair market value that is determined by local assessors to be the total taxable value of land and additions on the property. | Land | Improvement |
|---|---|---|---|---|
| 2025 | $2,487 | $29,554 | $2,928 | $26,626 |
| 2024 | $2,399 | $29,554 | $2,928 | $26,626 |
| 2022 | $2,092 | $21,816 | $3,037 | $18,779 |
| 2021 | $2,151 | $22,444 | $3,125 | $19,319 |
| 2020 | $1,883 | $19,642 | $3,125 | $16,517 |
| 2019 | $1,829 | $19,642 | $3,125 | $16,517 |
| 2018 | $1,630 | $16,588 | $3,146 | $13,442 |
| 2017 | $1,438 | $16,588 | $3,146 | $13,442 |
| 2016 | $1,225 | $13,716 | $3,479 | $10,237 |
| 2015 | $1,220 | $13,720 | $3,480 | $10,240 |
| 2014 | $925 | $9,940 | $3,480 | $6,460 |
Agents Affiliated with this Home
-
John Taylor

Seller's Agent in 2023
John Taylor
RE/MAX
(720) 634-5552
262 Total Sales
-
Batina Noakes

Seller Co-Listing Agent in 2023
Batina Noakes
RE/MAX
(406) 697-9856
71 Total Sales
-
C
Buyer's Agent in 2023
Chrissy Fairbanks
Compass-Denver
-
Jeff Butler

Seller's Agent in 2020
Jeff Butler
Resident Realty
(303) 817-6280
55 Total Sales
-
Steven Arrington

Buyer's Agent in 2020
Steven Arrington
RE/MAX
22 Total Sales
-
Julie Swanty

Seller's Agent in 2017
Julie Swanty
RE/MAX
(970) 481-7646
93 Total Sales
Map
Source: IRES MLS
MLS Number: 911742
APN: 94242-18-017
- 305 E Colorado Ave
- 301 E Colorado Ave
- 304 E Nebraska Ave
- 205 E Colorado Ave
- 116 E Colorado Ave
- 338 Lemonade Dr
- 120 E Nebraska Ave
- 316 Rhubarb Dr
- 259 E 4th St
- 602 E Michigan Ave
- 260 E 4th St
- 324 Spring Beauty Dr
- 106 Keep Cir
- 230 N 2nd St Unit 75
- 230 N 2nd St Unit 76b
- 230 N 2nd St Unit 38B
- 230 N 2nd St Unit 38A
- 606 Remuda Rd
- 302 Rocking Chair Dr
- 208 Dorothy Dr
