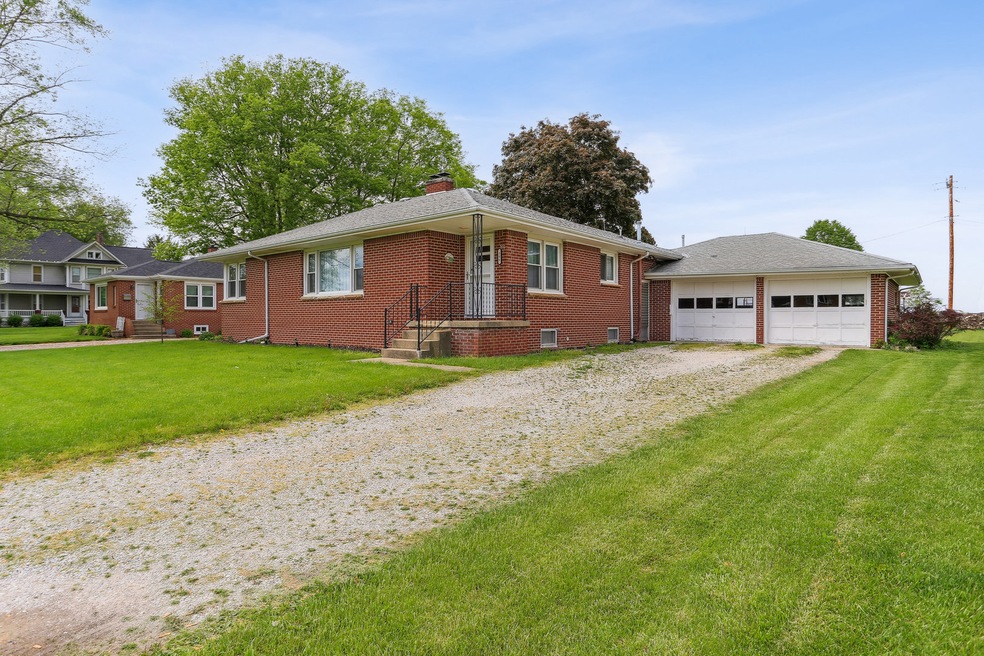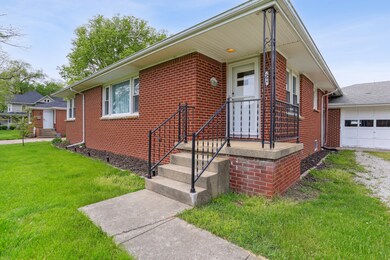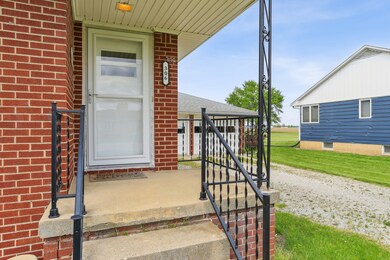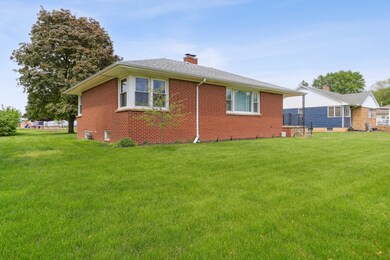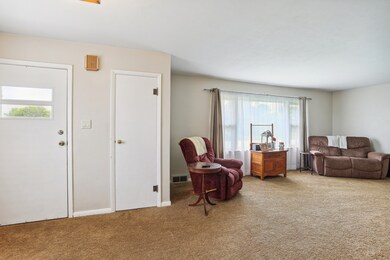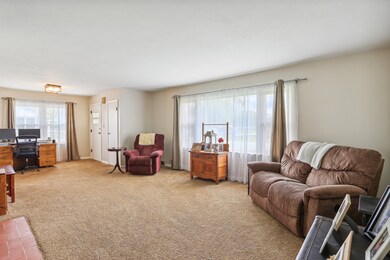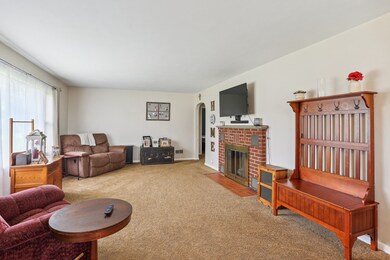
Highlights
- 1 Fireplace
- 2 Car Attached Garage
- Central Air
- Prairieview-Ogden Junior High School Rated A-
- 1-Story Property
- Combination Kitchen and Dining Room
About This Home
As of July 2024Brick bungalow in popular school district of Prairieview Ogden Grade School, Jr. High and St. Joseph Ogden High School. Kitchen with updated appliances and island open to large dining area. Living room has nook for office. Nice sized bedrooms with hardwood floors. Unfinished basement is great for storage or shelter in our midwestern weather. Attached 2 car garage has loads of space for workbench. Large yard. Received a sight unseen offer.
Last Agent to Sell the Property
Coldwell Banker R.E. Group License #475135864 Listed on: 05/01/2024

Last Buyer's Agent
Coldwell Banker R.E. Group License #475135864 Listed on: 05/01/2024

Home Details
Home Type
- Single Family
Est. Annual Taxes
- $3,330
Year Built
- Built in 1952
Lot Details
- Lot Dimensions are 85x150
Parking
- 2 Car Attached Garage
- Garage Door Opener
- Parking Included in Price
Home Design
- Brick Exterior Construction
- Asphalt Roof
Interior Spaces
- 1,348 Sq Ft Home
- 1-Story Property
- 1 Fireplace
- Combination Kitchen and Dining Room
- Unfinished Basement
- Partial Basement
Kitchen
- Range
- Microwave
- Dishwasher
Bedrooms and Bathrooms
- 2 Bedrooms
- 2 Potential Bedrooms
- 2 Full Bathrooms
Laundry
- Dryer
- Washer
Schools
- Prairieview-Ogden Elementary Sch
- Prairieview-Ogden Junior High Sc
Utilities
- Central Air
- Heating System Uses Natural Gas
- Private or Community Septic Tank
Listing and Financial Details
- Homeowner Tax Exemptions
Ownership History
Purchase Details
Home Financials for this Owner
Home Financials are based on the most recent Mortgage that was taken out on this home.Purchase Details
Home Financials for this Owner
Home Financials are based on the most recent Mortgage that was taken out on this home.Purchase Details
Purchase Details
Purchase Details
Home Financials for this Owner
Home Financials are based on the most recent Mortgage that was taken out on this home.Similar Home in Royal, IL
Home Values in the Area
Average Home Value in this Area
Purchase History
| Date | Type | Sale Price | Title Company |
|---|---|---|---|
| Warranty Deed | $168,000 | None Listed On Document | |
| Deed | $122,000 | Attorney | |
| Interfamily Deed Transfer | -- | None Available | |
| Interfamily Deed Transfer | -- | None Available | |
| Warranty Deed | $115,000 | None Available |
Mortgage History
| Date | Status | Loan Amount | Loan Type |
|---|---|---|---|
| Open | $134,400 | New Conventional | |
| Previous Owner | $97,600 | New Conventional | |
| Previous Owner | $117,305 | New Conventional |
Property History
| Date | Event | Price | Change | Sq Ft Price |
|---|---|---|---|---|
| 07/01/2024 07/01/24 | Sold | $168,000 | +3.7% | $125 / Sq Ft |
| 05/07/2024 05/07/24 | For Sale | $162,000 | +32.8% | $120 / Sq Ft |
| 05/30/2019 05/30/19 | Sold | $122,000 | -2.4% | $81 / Sq Ft |
| 04/15/2019 04/15/19 | Pending | -- | -- | -- |
| 04/04/2019 04/04/19 | For Sale | $125,000 | -- | $83 / Sq Ft |
Tax History Compared to Growth
Tax History
| Year | Tax Paid | Tax Assessment Tax Assessment Total Assessment is a certain percentage of the fair market value that is determined by local assessors to be the total taxable value of land and additions on the property. | Land | Improvement |
|---|---|---|---|---|
| 2024 | $3,330 | $56,490 | $8,530 | $47,960 |
| 2023 | $3,330 | $52,310 | $7,900 | $44,410 |
| 2022 | $3,133 | $48,610 | $7,340 | $41,270 |
| 2021 | $2,895 | $45,430 | $6,860 | $38,570 |
| 2020 | $2,786 | $43,690 | $6,600 | $37,090 |
| 2019 | $2,688 | $42,420 | $6,410 | $36,010 |
| 2018 | $2,616 | $41,100 | $6,210 | $34,890 |
| 2017 | $2,622 | $40,890 | $5,920 | $34,970 |
| 2016 | $2,618 | $40,890 | $5,920 | $34,970 |
| 2015 | $2,557 | $39,730 | $5,750 | $33,980 |
| 2014 | $2,409 | $38,910 | $5,630 | $33,280 |
| 2013 | $2,355 | $38,340 | $5,550 | $32,790 |
Agents Affiliated with this Home
-
Reggie Taylor

Seller's Agent in 2024
Reggie Taylor
Coldwell Banker R.E. Group
(217) 419-0141
272 Total Sales
-
Kyle Koester

Seller's Agent in 2019
Kyle Koester
KELLER WILLIAMS-TREC-MONT
(217) 210-4944
632 Total Sales
-
B
Buyer's Agent in 2019
Bill Utnage
eXp Realty,LLC-Cha
Map
Source: Midwest Real Estate Data (MRED)
MLS Number: 12045022
APN: 17-18-17-252-009
- 106 N Olive St
- 301 E Duitsman Dr
- 280 E 2350 Rd N
- 207 N East Ave
- LOT 8 Kyle St
- 408 E Kyle St
- 2070 County Road 2400 N
- 302 S Leney St
- 2250 Heather Hills Dr
- 114 W Prairie Ave
- 2225 County Road 1700 N
- 603 Laurel Dr
- 2385 County Road 1550 N
- 410 N 4th St
- 608 E Lincoln St
- 301 N Main St
- 207 E Clinton St
- 205 East St
- 214 S New St
- Lot 0 Lincoln Trail Rd
