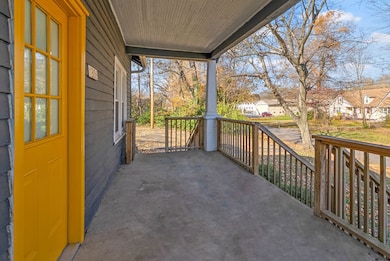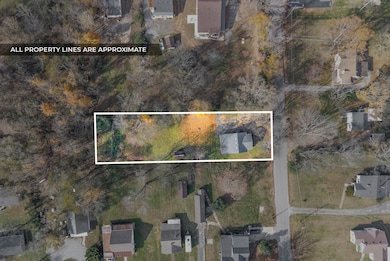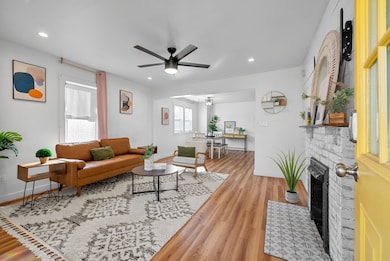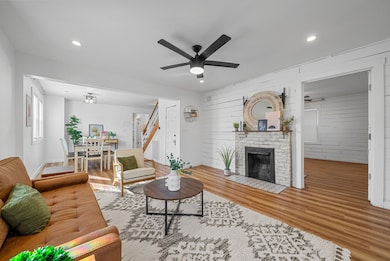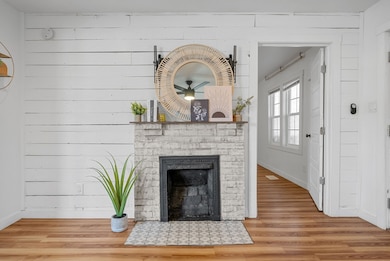Estimated payment $1,492/month
Highlights
- Wood Flooring
- No HOA
- Central Heating and Cooling System
- 1 Fireplace
- Covered Patio or Porch
- Combination Dining and Living Room
About This Home
Welcome to 306 E St, a beautifully renovated home offering comfort, character, and convenience. Step inside to find a bright, inviting layout with spacious living areas and plenty of natural light. The kitchen features lots of storage and functional prep space, four bedrooms and a large lot.. perfect for pets, entertaining, or future outdoor upgrades. Located minutes from downtown Clarksville, restaurants, schools, and Fort Campbell, this home delivers the ideal blend of character, charm, and convenience.
Listing Agent
Legion Realty Brokerage Phone: 9312573383 License #338598 Listed on: 11/15/2025
Home Details
Home Type
- Single Family
Est. Annual Taxes
- $1,392
Year Built
- Built in 1942
Home Design
- Wood Siding
Interior Spaces
- 1,400 Sq Ft Home
- Property has 2 Levels
- 1 Fireplace
- Combination Dining and Living Room
- Crawl Space
Kitchen
- Microwave
- Dishwasher
Flooring
- Wood
- Tile
Bedrooms and Bathrooms
- 4 Bedrooms | 2 Main Level Bedrooms
- 2 Full Bathrooms
Parking
- 4 Open Parking Spaces
- 4 Parking Spaces
Schools
- Byrns Darden Elementary School
- Kenwood Middle School
- Kenwood High School
Additional Features
- Covered Patio or Porch
- 0.42 Acre Lot
- Central Heating and Cooling System
Community Details
- No Home Owners Association
Listing and Financial Details
- Assessor Parcel Number 063055H G 00300 00007055H
Map
Home Values in the Area
Average Home Value in this Area
Tax History
| Year | Tax Paid | Tax Assessment Tax Assessment Total Assessment is a certain percentage of the fair market value that is determined by local assessors to be the total taxable value of land and additions on the property. | Land | Improvement |
|---|---|---|---|---|
| 2024 | $1,648 | $54,550 | $0 | $0 |
| 2023 | $1,626 | $32,975 | $0 | $0 |
| 2022 | $1,392 | $32,975 | $0 | $0 |
| 2021 | $1,392 | $32,975 | $0 | $0 |
| 2020 | $1,412 | $35,125 | $0 | $0 |
| 2019 | $465 | $15,550 | $0 | $0 |
| 2018 | $484 | $7,750 | $0 | $0 |
| 2017 | $139 | $11,225 | $0 | $0 |
| 2016 | $345 | $11,225 | $0 | $0 |
| 2015 | $473 | $11,225 | $0 | $0 |
| 2014 | $467 | $11,225 | $0 | $0 |
| 2013 | $196 | $4,475 | $0 | $0 |
Property History
| Date | Event | Price | List to Sale | Price per Sq Ft | Prior Sale |
|---|---|---|---|---|---|
| 01/20/2026 01/20/26 | Price Changed | $264,900 | -1.9% | $189 / Sq Ft | |
| 11/28/2025 11/28/25 | Price Changed | $269,900 | -1.9% | $193 / Sq Ft | |
| 11/15/2025 11/15/25 | For Sale | $275,000 | +19.6% | $196 / Sq Ft | |
| 08/31/2022 08/31/22 | Sold | $230,000 | 0.0% | $164 / Sq Ft | View Prior Sale |
| 07/15/2022 07/15/22 | Pending | -- | -- | -- | |
| 07/11/2022 07/11/22 | Price Changed | $230,000 | +0.4% | $164 / Sq Ft | |
| 07/11/2022 07/11/22 | For Sale | $229,000 | 0.0% | $164 / Sq Ft | |
| 06/29/2022 06/29/22 | Pending | -- | -- | -- | |
| 06/26/2022 06/26/22 | For Sale | $229,000 | +30.9% | $164 / Sq Ft | |
| 07/08/2021 07/08/21 | Sold | $175,000 | -2.8% | $125 / Sq Ft | View Prior Sale |
| 06/03/2021 06/03/21 | Pending | -- | -- | -- | |
| 05/06/2021 05/06/21 | For Sale | $180,000 | +350.0% | $129 / Sq Ft | |
| 10/18/2019 10/18/19 | Sold | $40,000 | -20.0% | $31 / Sq Ft | View Prior Sale |
| 10/04/2019 10/04/19 | Pending | -- | -- | -- | |
| 09/26/2019 09/26/19 | For Sale | $50,000 | -- | $39 / Sq Ft |
Purchase History
| Date | Type | Sale Price | Title Company |
|---|---|---|---|
| Warranty Deed | $230,000 | Bankers Title & Escrow | |
| Warranty Deed | $175,000 | Freedom Title Services Llc | |
| Warranty Deed | $40,000 | -- | |
| Deed | $19,000 | -- | |
| Deed | $38,665 | -- |
Mortgage History
| Date | Status | Loan Amount | Loan Type |
|---|---|---|---|
| Open | $222,105 | VA | |
| Previous Owner | $140,000 | Commercial |
Source: Realtracs
MLS Number: 3046549
APN: 055H-G-003.00
- 477 Herman Dr
- 405 Beech St Unit 21
- 405 Beech St Unit 19
- 405 Beech St Unit 18
- 405 Beech St Unit 9
- 206 E St Unit ID1367386P
- 206 E St Unit ID1367376P
- 206 E St Unit ID1367378P
- 208 Chapel St Unit A
- 133 E St
- 626 Power St Unit 7
- 111 E St
- 232 Jim Thorpe Dr
- 211 Oak St Unit 3
- 445 Oak St Unit C
- 506 B St Unit 3
- 506 B St Unit 4
- 218 Locust St
- 115 Walnut St
- 191 Oak St Unit 4


