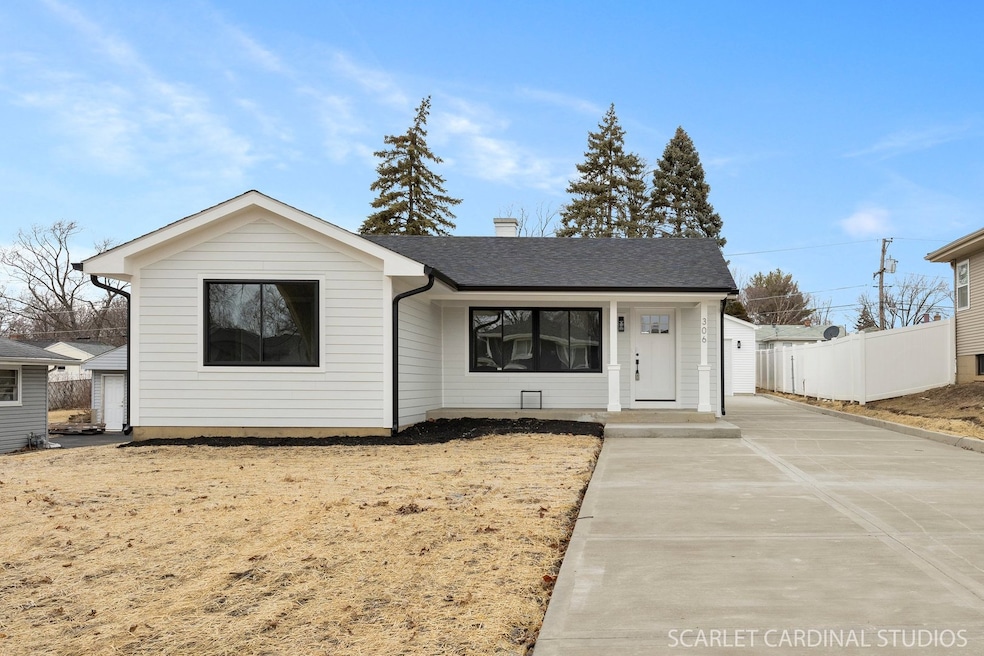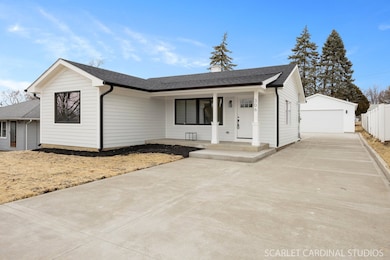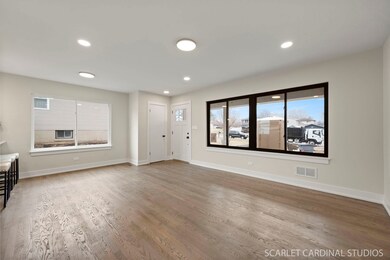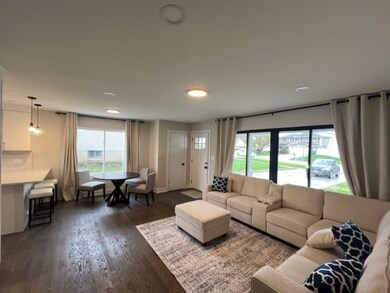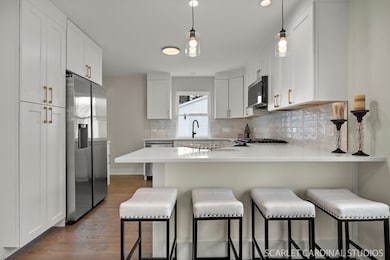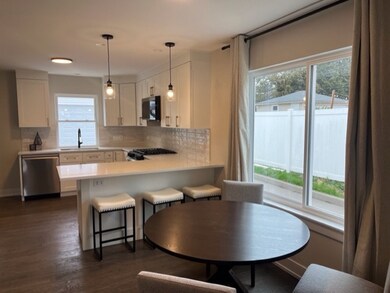
306 E Sunset Ave Lombard, IL 60148
North Lombard NeighborhoodHighlights
- Open Floorplan
- Ranch Style House
- Mud Room
- Pleasant Lane Elementary School Rated A-
- Wood Flooring
- Stainless Steel Appliances
About This Home
As of June 2025Spectacular 4-Bedroom, 3 Bath Ranch in Desirable Lombard Location! This stunning home has been almost completely rebuilt by a premier custom home builder and is ready to impress! The spacious living and dining areas open into a beautiful kitchen, complete with a breakfast bar, high end cabinetry, quartz countertops, and stainless appliances -- perfect for cooking and entertaining. The primary suite features a double closet and new bath with a double vanity and large shower. A thoughtfully designed mudroom greets you from the rear entrance, adding convenience and organization to everyday life. The expansive lower level offers a large family room, a third bath, a wonderful laundry room, and additional storage space. A brand new 2.5-car garage and concrete driveway complete the package. New Hardy board siding, roof, windows, plumbing, electrical service, drywall, insulation, light fixtures, bathrooms, kitchen, appliances, ......almost everything!!!
Last Agent to Sell the Property
J.W. Reedy Realty License #475137941 Listed on: 04/25/2025
Home Details
Home Type
- Single Family
Est. Annual Taxes
- $7,063
Year Built
- Built in 1953 | Remodeled in 2025
Lot Details
- Lot Dimensions are 60x185
- Paved or Partially Paved Lot
Parking
- 2 Car Garage
- Driveway
- Parking Included in Price
Home Design
- Ranch Style House
Interior Spaces
- 2,022 Sq Ft Home
- Open Floorplan
- Mud Room
- Family Room
- Combination Dining and Living Room
- Storage Room
- Laundry Room
Kitchen
- Range<<rangeHoodToken>>
- <<microwave>>
- Dishwasher
- Stainless Steel Appliances
Flooring
- Wood
- Carpet
Bedrooms and Bathrooms
- 4 Bedrooms
- 4 Potential Bedrooms
- 3 Full Bathrooms
- Dual Sinks
Basement
- Basement Fills Entire Space Under The House
- Finished Basement Bathroom
Accessible Home Design
- Accessible Full Bathroom
- Accessible Bedroom
- Accessibility Features
- No Interior Steps
- Level Entry For Accessibility
Schools
- Pleasant Lane Elementary School
- Glenn Westlake Middle School
- Glenbard East High School
Utilities
- Forced Air Heating and Cooling System
- Heating System Uses Natural Gas
- Lake Michigan Water
Listing and Financial Details
- Senior Tax Exemptions
- Homeowner Tax Exemptions
Ownership History
Purchase Details
Home Financials for this Owner
Home Financials are based on the most recent Mortgage that was taken out on this home.Purchase Details
Home Financials for this Owner
Home Financials are based on the most recent Mortgage that was taken out on this home.Purchase Details
Similar Homes in Lombard, IL
Home Values in the Area
Average Home Value in this Area
Purchase History
| Date | Type | Sale Price | Title Company |
|---|---|---|---|
| Warranty Deed | $610,000 | Citywide Title Corporation | |
| Warranty Deed | $320,000 | First American Title Insurance | |
| Interfamily Deed Transfer | -- | None Available |
Mortgage History
| Date | Status | Loan Amount | Loan Type |
|---|---|---|---|
| Open | $210,000 | New Conventional |
Property History
| Date | Event | Price | Change | Sq Ft Price |
|---|---|---|---|---|
| 06/20/2025 06/20/25 | Sold | $610,000 | -2.0% | $302 / Sq Ft |
| 05/06/2025 05/06/25 | Pending | -- | -- | -- |
| 04/25/2025 04/25/25 | For Sale | $622,750 | +94.6% | $308 / Sq Ft |
| 10/07/2024 10/07/24 | Sold | $320,000 | -1.5% | $213 / Sq Ft |
| 09/14/2024 09/14/24 | Pending | -- | -- | -- |
| 09/04/2024 09/04/24 | For Sale | $325,000 | -- | $217 / Sq Ft |
Tax History Compared to Growth
Tax History
| Year | Tax Paid | Tax Assessment Tax Assessment Total Assessment is a certain percentage of the fair market value that is determined by local assessors to be the total taxable value of land and additions on the property. | Land | Improvement |
|---|---|---|---|---|
| 2023 | $7,063 | $103,830 | $28,180 | $75,650 |
| 2022 | $2,380 | $99,800 | $27,080 | $72,720 |
| 2021 | $2,368 | $97,320 | $26,410 | $70,910 |
| 2020 | $2,374 | $95,190 | $25,830 | $69,360 |
| 2019 | $2,380 | $90,500 | $24,560 | $65,940 |
| 2018 | $2,476 | $81,590 | $22,140 | $59,450 |
| 2017 | $2,534 | $78,790 | $25,960 | $52,830 |
| 2016 | $2,628 | $74,230 | $24,460 | $49,770 |
| 2015 | $2,680 | $76,840 | $25,320 | $51,520 |
| 2014 | $2,760 | $74,160 | $31,060 | $43,100 |
| 2013 | $2,677 | $75,210 | $31,500 | $43,710 |
Agents Affiliated with this Home
-
Tom Fosnot

Seller's Agent in 2025
Tom Fosnot
J.W. Reedy Realty
(630) 629-0016
44 in this area
294 Total Sales
-
Diane Coyle

Buyer's Agent in 2025
Diane Coyle
Platinum Partners Realtors
(630) 988-2022
5 in this area
267 Total Sales
-
April Fernandez

Buyer Co-Listing Agent in 2025
April Fernandez
Platinum Partners Realtors
(630) 853-8773
2 in this area
82 Total Sales
Map
Source: Midwest Real Estate Data (MRED)
MLS Number: 12348348
APN: 06-05-109-017
- 644 N Grace St
- 667 N Lombard Ave
- 680 N Grace St
- 502 N Craig Place
- 415 Marcus Dr
- 518 N Martha St
- 680 N Garfield St
- 390 N Grace St
- 939 N Grace St
- 324 N Stewart Ave
- 630 E Le Moyne Ave
- 324 N Charlotte St
- 2N000 Vista Ave
- 260 N Charlotte St
- 500 N Westwood Ave
- 612 N Lincoln Ave
- 257 N Grace St
- 383 N Lincoln Ave
- 219 W Crystal Ave
- 375 Mission Ave
