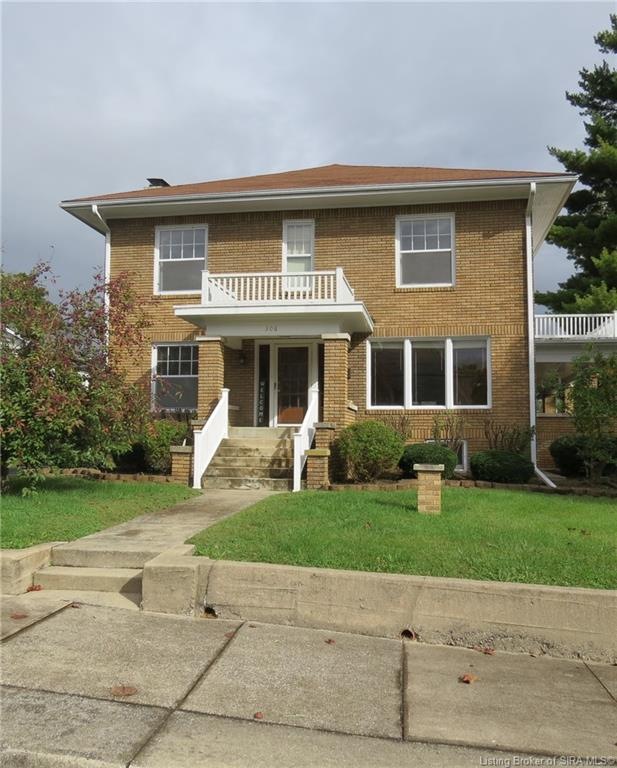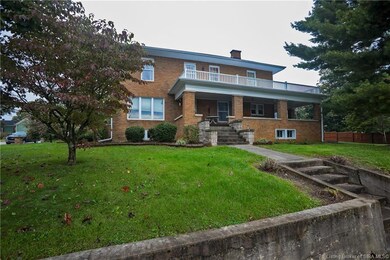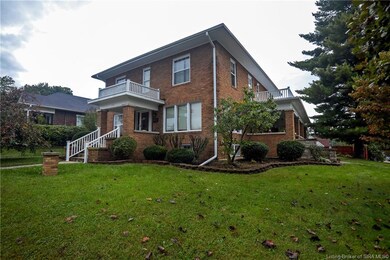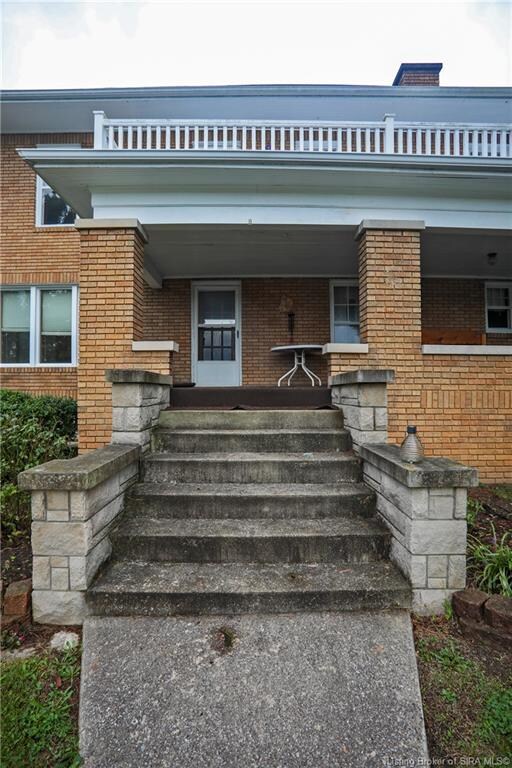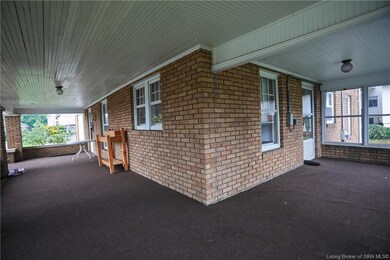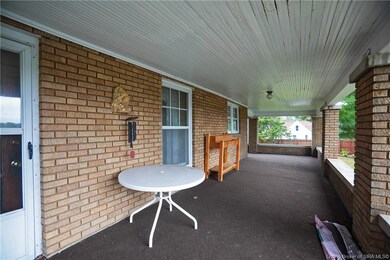
Highlights
- Panoramic View
- Enclosed patio or porch
- Fenced Yard
- Corner Lot
- Formal Dining Room
- 2 Car Detached Garage
About This Home
As of May 2023Are you looking for the character, charm and quirkiness that comes with a home built in 1924? Look no further. You found it! Almost 4,000 sq ft. of finished living area in this stately brick home in the heart of Salem. So much character to see and history to wonder about. You will love the many beautiful wood floors, the wall length built in oak bookcases with the brick surround around the gas fireplace in the living room, the built in China cabinet in the dining and the majestic staircase. Many gorgeous rooms on the main level for enjoyment and entertaining. There are 6 bedrooms which give you many options for sleeping, private offices, exercise or hobby rooms. There is a partially finished basement for movie theater, gaming or just get away space. There are many ways to enjoy the outside; choose from the covered front porch, entertain on the large, covered wrap around side and rear porch or stay inside in the all-season sunroom inside the home. There is an elevated side balcony too and a partial privacy fence around the large yard. The long driveway leads through the portico to the detached 2 car garage. Piano and all appliances in house including washer and dryer stay. Freezer in garage does not stay. Home warranty transfers.
Home Details
Home Type
- Single Family
Est. Annual Taxes
- $1,488
Year Built
- Built in 1924
Lot Details
- 0.33 Acre Lot
- Fenced Yard
- Corner Lot
Parking
- 2 Car Detached Garage
- Driveway
- Off-Street Parking
Property Views
- Panoramic
- City Lights
- Scenic Vista
- Park or Greenbelt
Home Design
- Block Foundation
- Stone Foundation
- Wood Trim
Interior Spaces
- 3,930 Sq Ft Home
- 2-Story Property
- Built-in Bookshelves
- Ceiling Fan
- Gas Fireplace
- Blinds
- Formal Dining Room
- Storage
- Home Security System
- Partially Finished Basement
Kitchen
- Oven or Range
- Dishwasher
- Compactor
- Disposal
Bedrooms and Bathrooms
- 6 Bedrooms
Laundry
- Dryer
- Washer
Outdoor Features
- Enclosed patio or porch
Utilities
- Forced Air Heating and Cooling System
- Gas Available
- Electric Water Heater
Listing and Financial Details
- Home warranty included in the sale of the property
- Assessor Parcel Number 882417442066000022
Ownership History
Purchase Details
Home Financials for this Owner
Home Financials are based on the most recent Mortgage that was taken out on this home.Purchase Details
Home Financials for this Owner
Home Financials are based on the most recent Mortgage that was taken out on this home.Purchase Details
Home Financials for this Owner
Home Financials are based on the most recent Mortgage that was taken out on this home.Map
Similar Home in Salem, IN
Home Values in the Area
Average Home Value in this Area
Purchase History
| Date | Type | Sale Price | Title Company |
|---|---|---|---|
| Warranty Deed | $319,000 | None Listed On Document | |
| Warranty Deed | $319,000 | None Listed On Document | |
| Warranty Deed | $268,000 | None Listed On Document | |
| Warranty Deed | $265,000 | None Available |
Mortgage History
| Date | Status | Loan Amount | Loan Type |
|---|---|---|---|
| Open | $244,520 | New Conventional | |
| Previous Owner | $128,000 | New Conventional | |
| Previous Owner | $238,500 | New Conventional | |
| Previous Owner | $105,000 | New Conventional | |
| Previous Owner | $75,000 | Future Advance Clause Open End Mortgage |
Property History
| Date | Event | Price | Change | Sq Ft Price |
|---|---|---|---|---|
| 05/10/2023 05/10/23 | Sold | $305,650 | -3.0% | $78 / Sq Ft |
| 04/05/2023 04/05/23 | Pending | -- | -- | -- |
| 03/24/2023 03/24/23 | For Sale | $315,000 | +17.5% | $80 / Sq Ft |
| 01/14/2022 01/14/22 | Sold | $268,000 | -0.7% | $68 / Sq Ft |
| 12/13/2021 12/13/21 | Pending | -- | -- | -- |
| 11/22/2021 11/22/21 | For Sale | $270,000 | 0.0% | $69 / Sq Ft |
| 11/11/2021 11/11/21 | Pending | -- | -- | -- |
| 10/19/2021 10/19/21 | For Sale | $270,000 | 0.0% | $69 / Sq Ft |
| 10/16/2021 10/16/21 | Pending | -- | -- | -- |
| 10/08/2021 10/08/21 | For Sale | $270,000 | +1.9% | $69 / Sq Ft |
| 04/30/2021 04/30/21 | Sold | $265,000 | -5.4% | $72 / Sq Ft |
| 03/23/2021 03/23/21 | Pending | -- | -- | -- |
| 02/26/2021 02/26/21 | For Sale | $280,000 | -- | $77 / Sq Ft |
Tax History
| Year | Tax Paid | Tax Assessment Tax Assessment Total Assessment is a certain percentage of the fair market value that is determined by local assessors to be the total taxable value of land and additions on the property. | Land | Improvement |
|---|---|---|---|---|
| 2024 | $2,612 | $261,200 | $15,400 | $245,800 |
| 2023 | $2,367 | $236,700 | $15,400 | $221,300 |
| 2022 | $2,088 | $208,800 | $15,400 | $193,400 |
| 2021 | $1,571 | $157,100 | $15,400 | $141,700 |
| 2020 | $1,488 | $148,800 | $15,400 | $133,400 |
| 2019 | $1,429 | $142,900 | $15,400 | $127,500 |
| 2018 | $1,310 | $131,000 | $15,400 | $115,600 |
| 2017 | $1,403 | $140,300 | $15,400 | $124,900 |
| 2016 | $1,154 | $129,700 | $15,400 | $114,300 |
| 2014 | $1,022 | $127,800 | $12,900 | $114,900 |
| 2013 | $912 | $124,900 | $15,400 | $109,500 |
Source: Southern Indiana REALTORS® Association
MLS Number: 2021010112
APN: 88-24-17-442-066.000-022
- 601 E Hackberry St
- 402 Salem Ave
- (Tract 2) 5484 State Road 135
- 503 N High St
- 52 Public Square
- 115 Nichols Ave
- 409 N Water St
- 203 W Hackberry St
- 701 N High St
- 800 Hayes Ave
- 800 Old State Road 60 E
- 208 S Posey St
- 205 S Posey St
- 202 N Harrison St
- 903 N College Ave
- 4 Cavanaugh Ct
- 1 Cavanaugh Ct
- 205 S Harrison St
- 701 S Main St
- 212 Franklin St
