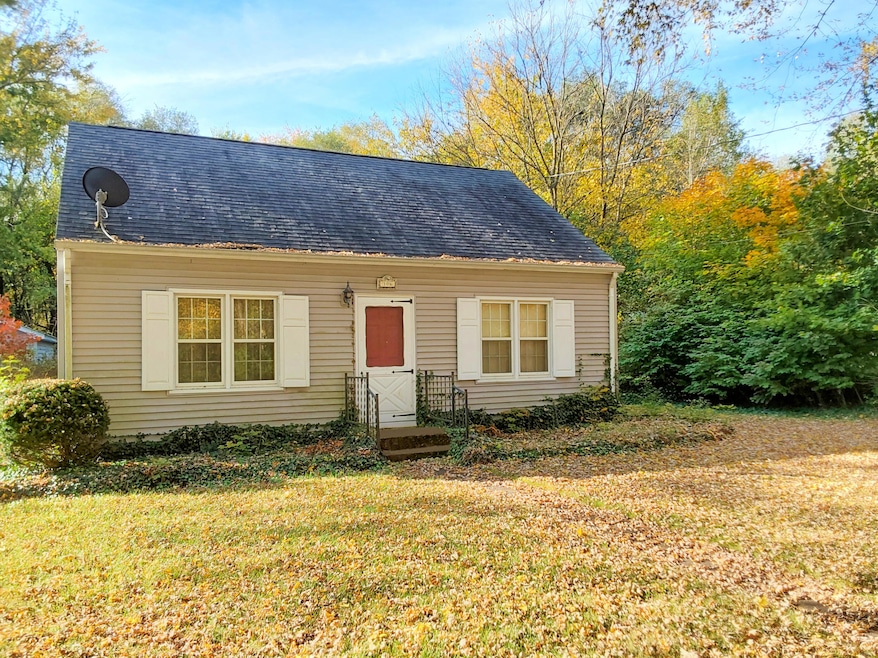
Highlights
- Wood Flooring
- Neighborhood Views
- Living Room
- No HOA
- Patio
- Forced Air Heating and Cooling System
About This Home
As of March 2025This delightful Cape Cod home offers a fantastic layout, ideal for related living. Featuring one bedroom on the main level and two upstairs. Need additional space? The main floor also boasts an office, which can easily be converted into a fourth bedroom.The eat-in country kitchen, which overlooks the spacious backyard, is a perfect spot to enjoy your morning coffee while basking in the sunshine. The home's exterior is adorned with beautiful perennial flowers, adding charm to the property,For added convenience, the home includes a basement offering plenty of storage options, along with a two-car garage to keep your vehicles protected during the winter months.Don't miss your chance to make this cozy home yours,
Last Agent to Sell the Property
Dream Team Agents, LLC License #RB14036612 Listed on: 11/21/2024
Home Details
Home Type
- Single Family
Est. Annual Taxes
- $512
Year Built
- Built in 1950
Lot Details
- 10,542 Sq Ft Lot
- Lot Dimensions are 80x132
- Sloped Lot
Parking
- 2 Car Garage
Interior Spaces
- 1,212 Sq Ft Home
- 1.5-Story Property
- Living Room
- Wood Flooring
- Neighborhood Views
- Laundry on main level
- Basement
Bedrooms and Bathrooms
- 3 Bedrooms
- 1 Full Bathroom
Outdoor Features
- Patio
Utilities
- Forced Air Heating and Cooling System
- Well
Community Details
- No Home Owners Association
Listing and Financial Details
- Assessor Parcel Number 461808429011000049
Ownership History
Purchase Details
Home Financials for this Owner
Home Financials are based on the most recent Mortgage that was taken out on this home.Purchase Details
Purchase Details
Home Financials for this Owner
Home Financials are based on the most recent Mortgage that was taken out on this home.Similar Home in Hanna, IN
Home Values in the Area
Average Home Value in this Area
Purchase History
| Date | Type | Sale Price | Title Company |
|---|---|---|---|
| Special Warranty Deed | $132,500 | None Listed On Document | |
| Sheriffs Deed | $135,000 | None Listed On Document | |
| Quit Claim Deed | -- | -- |
Mortgage History
| Date | Status | Loan Amount | Loan Type |
|---|---|---|---|
| Previous Owner | $168,000 | Reverse Mortgage Home Equity Conversion Mortgage |
Property History
| Date | Event | Price | Change | Sq Ft Price |
|---|---|---|---|---|
| 06/11/2025 06/11/25 | Pending | -- | -- | -- |
| 05/29/2025 05/29/25 | For Sale | $229,000 | +72.8% | $141 / Sq Ft |
| 03/14/2025 03/14/25 | Sold | $132,500 | +2.7% | $109 / Sq Ft |
| 02/14/2025 02/14/25 | Price Changed | $129,000 | -13.8% | $106 / Sq Ft |
| 01/31/2025 01/31/25 | Price Changed | $149,700 | -16.2% | $124 / Sq Ft |
| 01/19/2025 01/19/25 | Price Changed | $178,700 | -6.9% | $147 / Sq Ft |
| 12/21/2024 12/21/24 | Price Changed | $191,900 | -5.0% | $158 / Sq Ft |
| 11/21/2024 11/21/24 | For Sale | $202,000 | -- | $167 / Sq Ft |
Tax History Compared to Growth
Tax History
| Year | Tax Paid | Tax Assessment Tax Assessment Total Assessment is a certain percentage of the fair market value that is determined by local assessors to be the total taxable value of land and additions on the property. | Land | Improvement |
|---|---|---|---|---|
| 2024 | $591 | $91,000 | $12,000 | $79,000 |
| 2023 | $512 | $88,600 | $12,000 | $76,600 |
| 2022 | $518 | $82,500 | $12,000 | $70,500 |
| 2021 | $458 | $77,100 | $12,000 | $65,100 |
| 2020 | $465 | $77,100 | $12,000 | $65,100 |
| 2019 | $656 | $87,700 | $18,900 | $68,800 |
| 2018 | $641 | $89,400 | $19,000 | $70,400 |
| 2017 | $612 | $85,300 | $19,000 | $66,300 |
| 2016 | $483 | $80,500 | $15,800 | $64,700 |
| 2014 | $1,773 | $94,800 | $13,700 | $81,100 |
Agents Affiliated with this Home
-
Vicki Simoni

Seller's Agent in 2025
Vicki Simoni
Preferred Group, REALTORS
(574) 806-4010
80 Total Sales
-
Valarie Kubacki

Seller's Agent in 2025
Valarie Kubacki
Dream Team Agents, LLC
(219) 405-0577
268 Total Sales
-
Angie Shirley

Buyer's Agent in 2025
Angie Shirley
Blackrock Real Estate Services
(219) 617-0094
36 Total Sales
Map
Source: Northwest Indiana Association of REALTORS®
MLS Number: 813290
APN: 46-18-08-429-011.000-049
- 3144 W 1350 S
- 7047 W 1250 S
- 6465 W 1100 S
- V/L
- 0 Range Rd Rear
- 7215 N 50 E
- 6948 W 1700 S
- 9188 S 300 W
- 17681 S State Road 39
- 12502 S 50 E
- V/L N Range Rd
- 0 W Hwy 30 Unit GNR545374
- 3488 W 800 S
- 210 Union St
- 207 Union St
- S Range Rd & Cameron Rd
- S Range Rd & Cameron Rd
- S Range Rd & Cameron Rd
- 819 Larchmere Rd
- 817 Larchmere Rd






