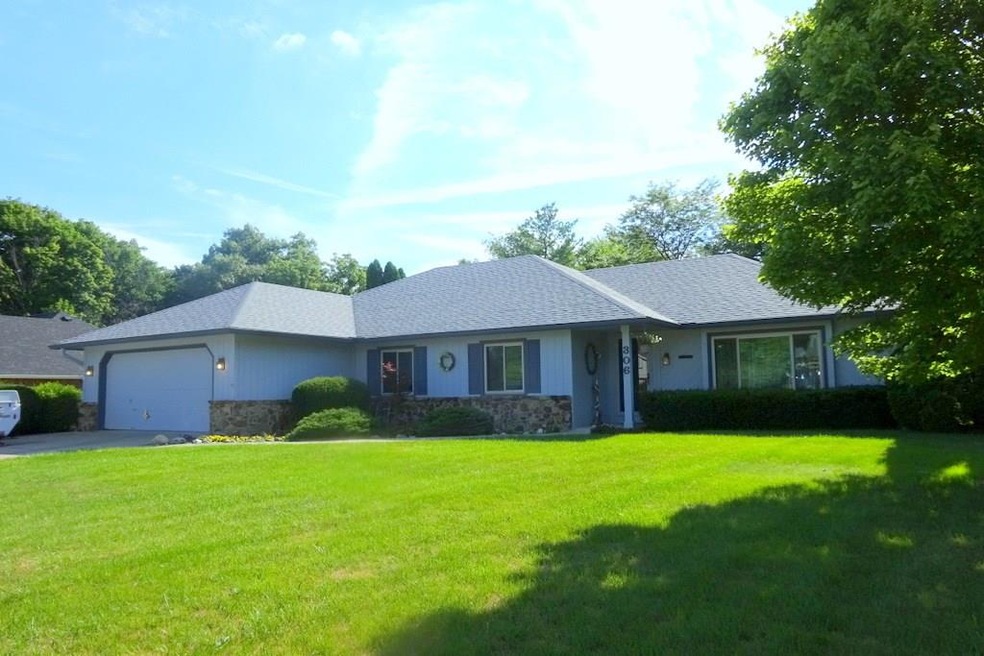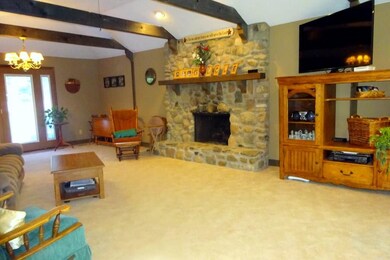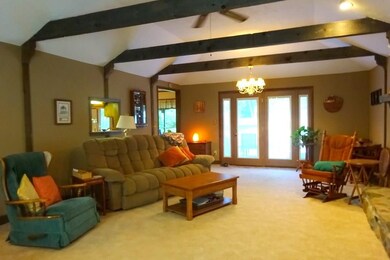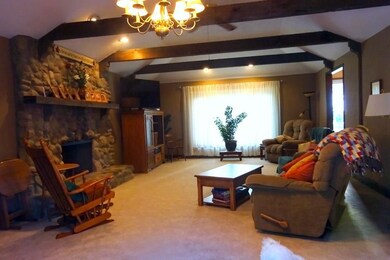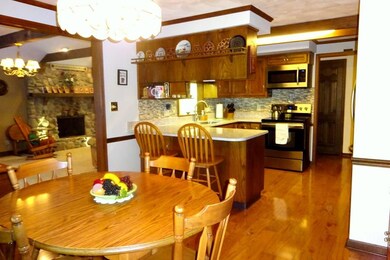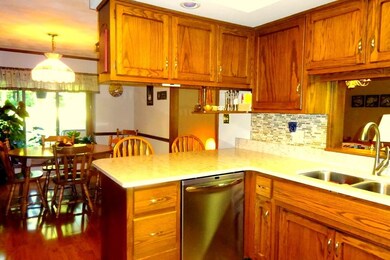
306 Edgewood Place E Anderson, IN 46011
Highlights
- 0.56 Acre Lot
- Ranch Style House
- Breakfast Room
- Vaulted Ceiling
- Outdoor Water Feature
- Thermal Windows
About This Home
As of August 2018This spacious 3853 sq ft home sits on half an acre and is just what you are looking for! Well maintained, 3 bedrooms/office. Office could be 4th bedroom. Master bedroom has a WIC, full bath and access to the 3-season sun room. Kitchen has new granite countertops and stainless steel appliances. Entertain in the huge great room with it's raised ceilings and gas fireplace. Large basement has rec room, workshop and lots of storage. Private backyard has new stamped patio, raised garden beds, and is fully fenced. Lapel school bus picks up on Layton Rd. Convenient drive to Lapel or Noblesville.
Last Agent to Sell the Property
Mary Jo Grogan
Berkshire Hathaway Home License #RB14039302 Listed on: 07/19/2018
Last Buyer's Agent
Dorothy Stottlemyer
Home Details
Home Type
- Single Family
Est. Annual Taxes
- $1,624
Year Built
- Built in 1980
Lot Details
- 0.56 Acre Lot
- Back Yard Fenced
- Landscaped with Trees
Parking
- 2 Car Attached Garage
- Driveway
Home Design
- Ranch Style House
- Concrete Perimeter Foundation
Interior Spaces
- 3,853 Sq Ft Home
- Built-in Bookshelves
- Vaulted Ceiling
- Skylights
- Gas Log Fireplace
- Thermal Windows
- Breakfast Room
- Pull Down Stairs to Attic
- Fire and Smoke Detector
Kitchen
- Electric Cooktop
- Built-In Microwave
- Dishwasher
- Disposal
Bedrooms and Bathrooms
- 3 Bedrooms
- Walk-In Closet
- 2 Full Bathrooms
Finished Basement
- Sump Pump
- Crawl Space
Outdoor Features
- Outdoor Water Feature
- Fire Pit
- Outdoor Storage
Utilities
- Forced Air Heating and Cooling System
- Heat Pump System
- Heating System Uses Gas
- Well
- Gas Water Heater
Community Details
- Edgewood Place Subdivision
Listing and Financial Details
- Assessor Parcel Number 481109200049000003
Ownership History
Purchase Details
Home Financials for this Owner
Home Financials are based on the most recent Mortgage that was taken out on this home.Purchase Details
Home Financials for this Owner
Home Financials are based on the most recent Mortgage that was taken out on this home.Similar Homes in Anderson, IN
Home Values in the Area
Average Home Value in this Area
Purchase History
| Date | Type | Sale Price | Title Company |
|---|---|---|---|
| Deed | $210,000 | -- | |
| Warranty Deed | $210,000 | Rowland Title | |
| Warranty Deed | -- | -- |
Mortgage History
| Date | Status | Loan Amount | Loan Type |
|---|---|---|---|
| Open | $168,000 | VA | |
| Previous Owner | $131,920 | New Conventional |
Property History
| Date | Event | Price | Change | Sq Ft Price |
|---|---|---|---|---|
| 08/23/2018 08/23/18 | Sold | $210,000 | 0.0% | $55 / Sq Ft |
| 07/23/2018 07/23/18 | Price Changed | $210,000 | 0.0% | $55 / Sq Ft |
| 07/23/2018 07/23/18 | Pending | -- | -- | -- |
| 07/19/2018 07/19/18 | For Sale | $209,900 | +27.3% | $54 / Sq Ft |
| 07/15/2013 07/15/13 | Sold | $164,900 | 0.0% | $84 / Sq Ft |
| 06/07/2013 06/07/13 | Pending | -- | -- | -- |
| 05/21/2013 05/21/13 | For Sale | $164,900 | -- | $84 / Sq Ft |
Tax History Compared to Growth
Tax History
| Year | Tax Paid | Tax Assessment Tax Assessment Total Assessment is a certain percentage of the fair market value that is determined by local assessors to be the total taxable value of land and additions on the property. | Land | Improvement |
|---|---|---|---|---|
| 2024 | $2,797 | $256,300 | $29,300 | $227,000 |
| 2023 | $2,551 | $234,700 | $27,800 | $206,900 |
| 2022 | $2,595 | $236,200 | $27,200 | $209,000 |
| 2021 | $2,372 | $215,900 | $26,900 | $189,000 |
| 2020 | $2,313 | $210,200 | $25,700 | $184,500 |
| 2019 | $2,245 | $204,900 | $25,700 | $179,200 |
| 2018 | $1,753 | $163,400 | $25,700 | $137,700 |
| 2017 | $1,623 | $161,700 | $25,700 | $136,000 |
| 2016 | $1,623 | $161,700 | $25,700 | $136,000 |
| 2014 | $1,393 | $137,900 | $25,900 | $112,000 |
| 2013 | $1,393 | $138,000 | $25,900 | $112,100 |
Agents Affiliated with this Home
-
M
Seller's Agent in 2018
Mary Jo Grogan
Berkshire Hathaway Home
-
D
Buyer's Agent in 2018
Dorothy Stottlemyer
-
E
Seller's Agent in 2013
Edwinia Thanas
Berkshire Hathaway Home
Map
Source: MIBOR Broker Listing Cooperative®
MLS Number: MBR21582924
APN: 48-11-09-200-049.000-003
- 0 Knollwood Ln Unit MBR21991639
- 11 Northway Ct
- 930 Charlene Ln
- 3537 Woodglen Way
- 4232 Linden Ln
- 4779 W Lincoln Rd
- 3230 Meadowcrest Dr
- W W 8th St
- 3128 W 12th St
- 1628 Edgewood Dr
- 1613 Park Rd
- 3636 Oakwood Dr
- 2918 W 11th St
- 1910 Ivy Dr
- 3008 Nichol Ave
- 1105 Deer Creek Dr
- 1034 Harter Blvd
- Lot 30 Doe Meadow Dr
- Lot 33 Doe Meadow Dr
- Lot 28 Doe Meadow Dr
