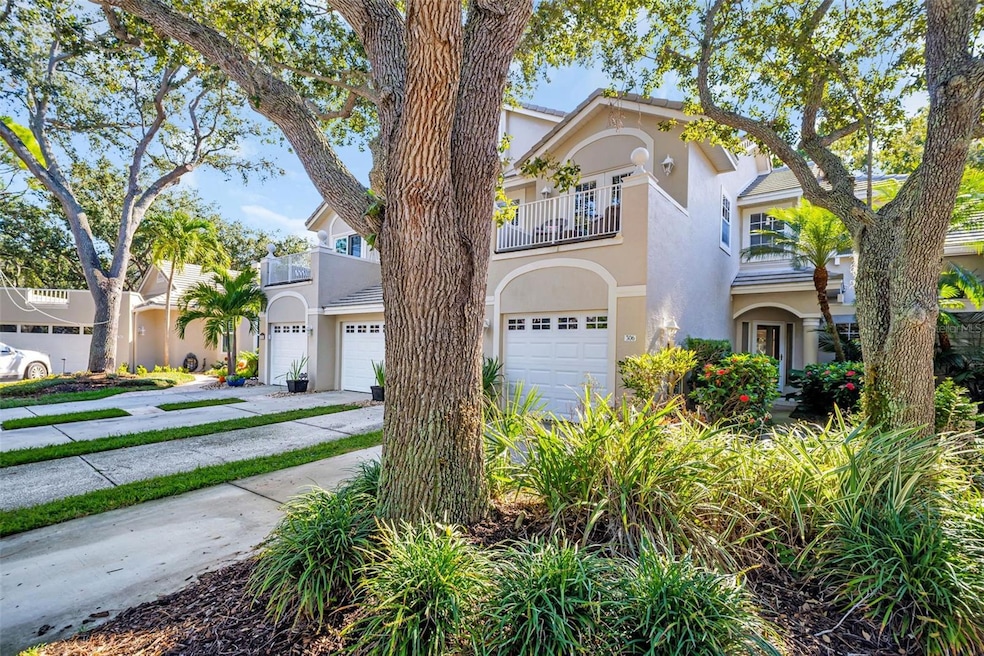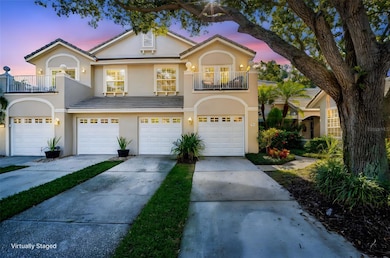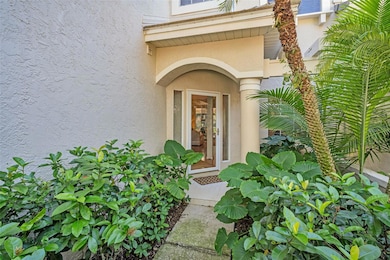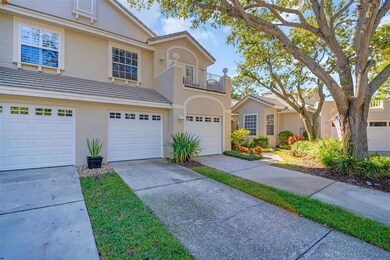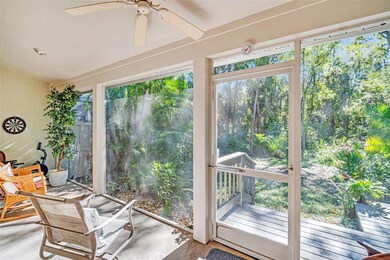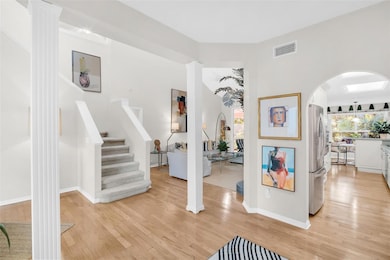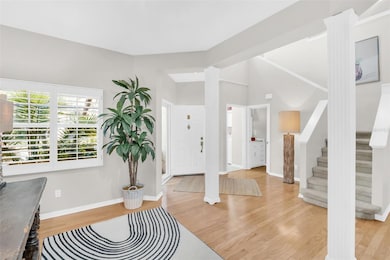306 Fan Palm Ct NE Saint Petersburg, FL 33703
Placido Bayou NeighborhoodEstimated payment $5,392/month
Highlights
- View of Trees or Woods
- Living Room with Fireplace
- Traditional Architecture
- Open Floorplan
- Wooded Lot
- Wood Flooring
About This Home
Tucked away in the gated community of Placido Bayou, this beautifully maintained townhome offers peace, privacy, and an unbeatable preserve backdrop. Located at the end of a quiet cul-de-sac in The Preserve section, this 3-bedroom, 2.5-bath home spans nearly 2,000 square feet of thoughtfully designed living space. Inside, soaring vaulted ceilings and rich wood floors create a warm and welcoming ambiance, while walls of glass fill the home with natural light and frame lush views of the protected nature preserve just beyond your screened patio. The spacious living room centers around a cozy wood-burning fireplace, offering the perfect spot to unwind or entertain.
The updated kitchen features ample cabinetry and connects seamlessly to both the formal dining area and a casual breakfast nook. A beautifully refreshed half bath adds modern appeal on the main level. Upstairs, a versatile loft and den with built-in shelving provide flexible space for a home office, reading nook, or creative retreat. Two generous bedrooms share this level, one with access to a private terrace overlooking the trees. Outside, the screened patio and surrounding preserve views create a true sense of tranquility, ideal for morning coffee or evening relaxation. Additional highlights include a two-car garage, ample storage throughout, and access to the community pool just steps away. Placido Bayou is known for its lush landscaping, scenic walking paths, and serene lakes filled with local wildlife, all just minutes from downtown St. Pete's vibrant dining, arts, and waterfront scene.
Listing Agent
MICHAEL SAUNDERS & COMPANY Brokerage Phone: 727-472-1144 License #3125171 Listed on: 11/14/2025

Co-Listing Agent
MICHAEL SAUNDERS & COMPANY Brokerage Phone: 727-472-1144 License #3254776
Townhouse Details
Home Type
- Townhome
Est. Annual Taxes
- $6,106
Year Built
- Built in 1992
Lot Details
- 4,238 Sq Ft Lot
- Cul-De-Sac
- North Facing Home
- Vinyl Fence
- Mature Landscaping
- Wooded Lot
- Landscaped with Trees
HOA Fees
- $671 Monthly HOA Fees
Parking
- 2 Car Attached Garage
- Ground Level Parking
- Garage Door Opener
- Driveway
Home Design
- Traditional Architecture
- Slab Foundation
- Frame Construction
- Tile Roof
- Stucco
Interior Spaces
- 1,940 Sq Ft Home
- 2-Story Property
- Open Floorplan
- Built-In Features
- Wood Burning Fireplace
- Window Treatments
- Sliding Doors
- Family Room
- Living Room with Fireplace
- Dining Room
- Den
- Loft
- Storage Room
- Inside Utility
- Views of Woods
Kitchen
- Eat-In Kitchen
- Built-In Oven
- Cooktop
- Recirculated Exhaust Fan
- Freezer
- Dishwasher
- Disposal
Flooring
- Wood
- Carpet
- Tile
Bedrooms and Bathrooms
- 3 Bedrooms
- Primary Bedroom on Main
- Walk-In Closet
Laundry
- Laundry Room
- Dryer
- Washer
Outdoor Features
- Screened Patio
Utilities
- Central Heating and Cooling System
- Cable TV Available
Listing and Financial Details
- Visit Down Payment Resource Website
- Legal Lot and Block 7 / 1
- Assessor Parcel Number 05-31-17-71918-001-0070
Community Details
Overview
- Charlotte Johnson Association, Phone Number (727) 866-3115
- Placido Bayou Subdivision
Pet Policy
- Pets Allowed
Map
Home Values in the Area
Average Home Value in this Area
Tax History
| Year | Tax Paid | Tax Assessment Tax Assessment Total Assessment is a certain percentage of the fair market value that is determined by local assessors to be the total taxable value of land and additions on the property. | Land | Improvement |
|---|---|---|---|---|
| 2024 | $6,008 | $355,426 | -- | -- |
| 2023 | $6,008 | $345,074 | $0 | $0 |
| 2022 | $5,979 | $341,034 | $0 | $0 |
| 2021 | $6,067 | $331,101 | $0 | $0 |
| 2020 | $6,075 | $326,530 | $0 | $0 |
| 2019 | $5,968 | $319,189 | $0 | $0 |
| 2018 | $5,884 | $313,237 | $0 | $0 |
| 2017 | $5,829 | $306,794 | $0 | $0 |
| 2016 | $3,783 | $211,286 | $0 | $0 |
| 2015 | $3,836 | $209,817 | $0 | $0 |
| 2014 | $3,814 | $208,152 | $0 | $0 |
Property History
| Date | Event | Price | List to Sale | Price per Sq Ft | Prior Sale |
|---|---|---|---|---|---|
| 11/14/2025 11/14/25 | For Sale | $799,000 | +21.1% | $412 / Sq Ft | |
| 06/13/2022 06/13/22 | Sold | $660,000 | +1.6% | $340 / Sq Ft | View Prior Sale |
| 05/22/2022 05/22/22 | Pending | -- | -- | -- | |
| 05/20/2022 05/20/22 | For Sale | $649,900 | -- | $335 / Sq Ft |
Purchase History
| Date | Type | Sale Price | Title Company |
|---|---|---|---|
| Warranty Deed | $660,000 | Fidelity National Title | |
| Trustee Deed | $405,000 | Fidelity National Title Of F | |
| Interfamily Deed Transfer | -- | -- | |
| Warranty Deed | $275,000 | -- | |
| Warranty Deed | $190,500 | -- |
Mortgage History
| Date | Status | Loan Amount | Loan Type |
|---|---|---|---|
| Previous Owner | -- | No Value Available | |
| Previous Owner | $70,000 | Credit Line Revolving | |
| Previous Owner | $152,400 | New Conventional |
Source: Stellar MLS
MLS Number: TB8445517
APN: 05-31-17-71918-001-0070
- 4920 Locust St NE Unit 203
- 4920 Locust St NE Unit 116
- 423 Fan Palm Ct NE
- 4859 Napoli Ct NE
- 4778 Palermo Ct NE Unit 4778
- 5090 White Pine Cir NE
- 4783 Palermo Ct NE Unit 4783
- 4880 Locust St NE Unit 126
- 4720 Locust St NE Unit 206
- 4895 Bay St NE Unit 207
- 4715 Bay St NE Unit 235
- 4715 Bay St NE Unit 323
- 4895 Bay St NE Unit 116
- 4715 Bay St NE Unit 119
- 4715 Bay St NE Unit 227
- 4880 Locust St NE Unit 323
- 4895 Bay St NE Unit 211
- 562 Andorra Cir NE Unit N562
- 5102 White Pine Cir NE
- 4915 Bay St NE Unit 122
- 4920 Locust St NE Unit 104
- 5080 Locust St NE Unit 329
- 4880 Locust St NE Unit 322
- 4916 Milano Ct NE
- 484 Santa Cruz Place NE Unit G
- 4681 1st St NE Unit 209A
- 4651 1st St NE Unit 309
- 264 44th Ave NE
- 120 47th Ave N
- 715 44th Ave NE
- 421 42nd Ave NE
- 231 42nd Ave NE
- 326 50th Ave N
- 379 47th Ave N Unit 103
- 379 47th Ave N Unit 212
- 4200 1st St N Unit 2
- 375 54th Ave St N
- 355 43rd Ave N
- 715 40th Ave NE
- 5860 Cedar St NE
