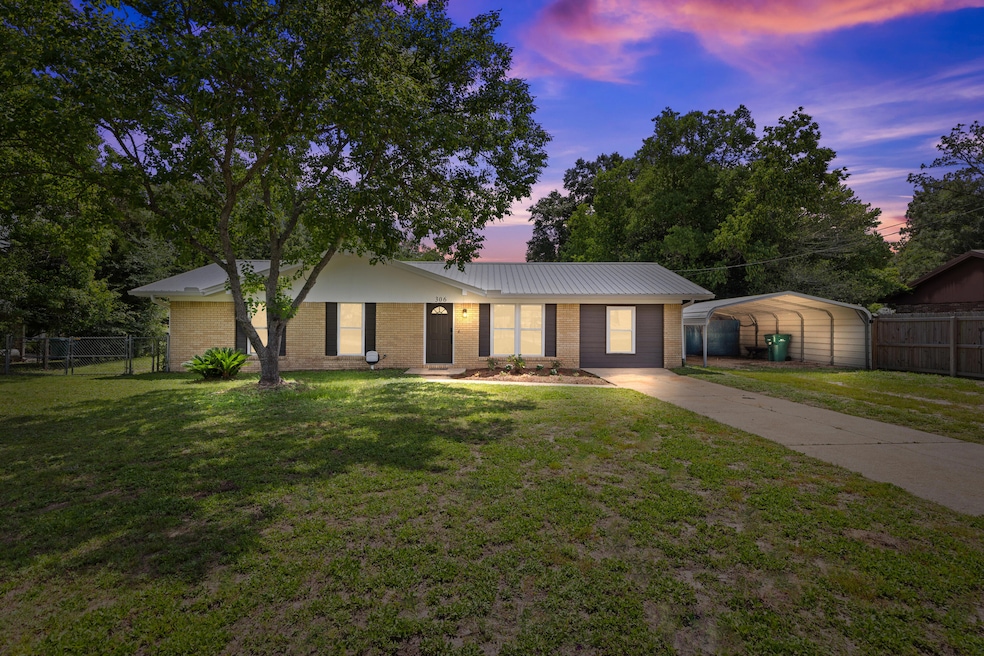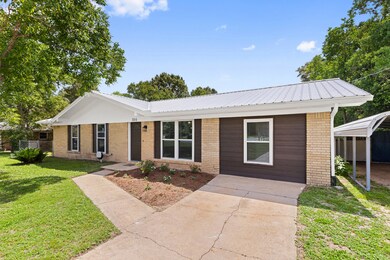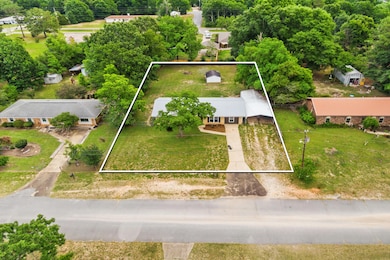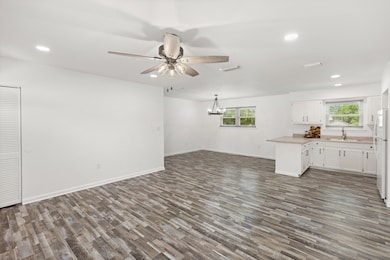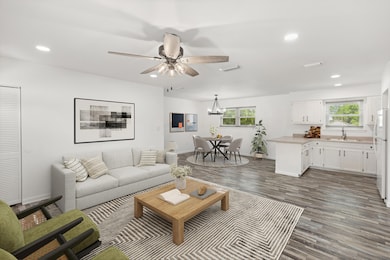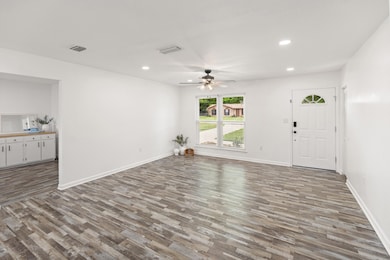
306 Forrest Pkwy Crestview, FL 32539
Highlights
- Newly Painted Property
- Interior Lot
- Living Room
- Bonus Room
- Double Pane Windows
- Recessed Lighting
About This Home
As of July 2025Welcome to 306 Forrest Parkway! This beautifully refreshed brick home offers a blend of classic charm and modern comfort on a generous .46-acre fully fenced lot in a peaceful Crestview setting.
Step inside to a bright and open layout featuring luxury vinyl plank flooring throughout, fresh interior paint, recessed lighting, and updated fixtures that give the home a clean, modern aesthetic. The spacious living and dining areas flow into a light-filled kitchen with new countertops, sink, and faucet, offering a welcoming space to gather and entertain.
This home includes 3 comfortable bedrooms, 1.5 stylishly updated baths, and a flexible office or bonus room, perfect for remote work, hobbies, or extra storage. The large laundry area adds function to form, with space to keep life organized.
Outside, you'll find a metal roof (2015), updated windows (2021), HVAC system (2017), and water heater (2021)giving you peace of mind for the years ahead. A detached metal carport and a backyard storage shed (conveys as-is) add convenience, while a portable generator also conveys as-is for added security.
With a spacious lawn shaded by mature trees and room to roam or garden, this property offers both style and substance. Schedule your showing today and explore the possibilities!
Last Buyer's Agent
The Proper Group
Coldwell Banker Realty License #BK3153120
Home Details
Home Type
- Single Family
Est. Annual Taxes
- $1,526
Year Built
- Built in 1975
Lot Details
- 0.46 Acre Lot
- Lot Dimensions are 100 x 200
- Back Yard Fenced
- Chain Link Fence
- Interior Lot
- Level Lot
- Cleared Lot
Parking
- 1 Detached Carport Space
Home Design
- Newly Painted Property
- Brick Exterior Construction
- Slab Foundation
- Frame Construction
- Metal Roof
- Wood Trim
Interior Spaces
- 1,430 Sq Ft Home
- 1-Story Property
- Ceiling Fan
- Recessed Lighting
- Double Pane Windows
- Living Room
- Bonus Room
- Laminate Flooring
Kitchen
- Electric Oven or Range
- Range Hood
Bedrooms and Bathrooms
- 3 Bedrooms
- En-Suite Primary Bedroom
Laundry
- Laundry Room
- Exterior Washer Dryer Hookup
Schools
- Walker Elementary School
- Davidson Middle School
- Crestview High School
Utilities
- Central Heating and Cooling System
- Electric Water Heater
- Septic Tank
Community Details
- Adams Powell East Subdivision
Listing and Financial Details
- Assessor Parcel Number 04-3N-23-3000-000C-0100
Ownership History
Purchase Details
Purchase Details
Purchase Details
Similar Homes in Crestview, FL
Home Values in the Area
Average Home Value in this Area
Purchase History
| Date | Type | Sale Price | Title Company |
|---|---|---|---|
| Warranty Deed | $90,000 | Surety Land Title Of Fl Llc | |
| Interfamily Deed Transfer | -- | Attorney | |
| Interfamily Deed Transfer | -- | None Available |
Property History
| Date | Event | Price | Change | Sq Ft Price |
|---|---|---|---|---|
| 07/25/2025 07/25/25 | Sold | $223,500 | +1.1% | $156 / Sq Ft |
| 06/08/2025 06/08/25 | Pending | -- | -- | -- |
| 06/07/2025 06/07/25 | For Sale | $221,000 | -- | $155 / Sq Ft |
Tax History Compared to Growth
Tax History
| Year | Tax Paid | Tax Assessment Tax Assessment Total Assessment is a certain percentage of the fair market value that is determined by local assessors to be the total taxable value of land and additions on the property. | Land | Improvement |
|---|---|---|---|---|
| 2024 | $1,525 | $147,931 | $23,486 | $124,445 |
| 2023 | $1,525 | $147,222 | $21,949 | $125,273 |
| 2022 | $1,405 | $133,567 | $20,513 | $113,054 |
| 2021 | $463 | $69,101 | $0 | $0 |
| 2020 | $458 | $68,147 | $0 | $0 |
| 2019 | $461 | $66,615 | $0 | $0 |
| 2018 | $460 | $65,373 | $0 | $0 |
| 2017 | $460 | $64,028 | $0 | $0 |
| 2016 | $448 | $62,711 | $0 | $0 |
| 2015 | $459 | $62,275 | $0 | $0 |
| 2014 | $459 | $61,781 | $0 | $0 |
Agents Affiliated with this Home
-

Seller's Agent in 2025
Abbott Martin Group
EXP Realty LLC
(850) 460-2900
905 Total Sales
-
T
Buyer's Agent in 2025
The Proper Group
Coldwell Banker Realty
Map
Source: Emerald Coast Association of REALTORS®
MLS Number: 978185
APN: 04-3N-23-3000-000C-0100
- 121 Hillwood Dr
- 208 Forrest Pkwy
- Parcel B Oakcrest Dr
- 109 Oakcrest Dr
- 100 Overview Dr
- 1211 Valley Rd
- 1202 Sunshine Dr
- Lot 40 Hunter Dr
- 5593 Galaxy Dr
- Lot 20 Winchester Way
- 5771 Flora Lee Ln
- 1415 Grandview Dr
- 2899 Wisteria Ave
- 147 NE Fourth Ave
- 5523 Aurora Dr
- 5519 Royal St
- 3019 Airport Rd
- 2932 Mccarty Ave
- 966 Valley Rd
- 3077 Border Creek Rd
