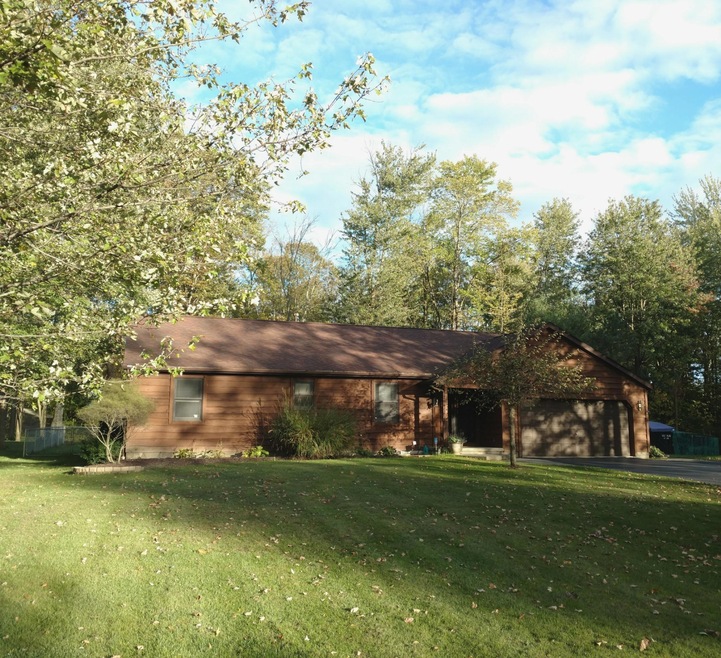
306 Forward Pass Rd SW Pataskala, OH 43062
Harrison NeighborhoodHighlights
- Ranch Style House
- Forced Air Heating and Cooling System
- Gas Log Fireplace
- 2 Car Attached Garage
- Wood Siding
About This Home
As of November 2017This home is located at 306 Forward Pass Rd SW, Pataskala, OH 43062 and is currently priced at $232,500, approximately $119 per square foot. This property was built in 1994. 306 Forward Pass Rd SW is a home located in Licking County with nearby schools including Etna Elementary School, Kirkersville Elementary School, and Watkins Middle School.
Last Agent to Sell the Property
NON MEMBER
NON MEMBER OFFICE Listed on: 11/21/2017
Home Details
Home Type
- Single Family
Est. Annual Taxes
- $6,971
Year Built
- Built in 1994
Lot Details
- 0.69 Acre Lot
Parking
- 2 Car Attached Garage
Home Design
- Ranch Style House
- Block Foundation
- Wood Siding
- Vinyl Siding
Interior Spaces
- 1,950 Sq Ft Home
- Gas Log Fireplace
- Insulated Windows
- Basement
Bedrooms and Bathrooms
- 3 Main Level Bedrooms
- 2 Full Bathrooms
Utilities
- Forced Air Heating and Cooling System
- Heating System Uses Gas
Listing and Financial Details
- Assessor Parcel Number 025-074118-00.000
Ownership History
Purchase Details
Purchase Details
Home Financials for this Owner
Home Financials are based on the most recent Mortgage that was taken out on this home.Purchase Details
Home Financials for this Owner
Home Financials are based on the most recent Mortgage that was taken out on this home.Purchase Details
Purchase Details
Home Financials for this Owner
Home Financials are based on the most recent Mortgage that was taken out on this home.Similar Homes in Pataskala, OH
Home Values in the Area
Average Home Value in this Area
Purchase History
| Date | Type | Sale Price | Title Company |
|---|---|---|---|
| Interfamily Deed Transfer | -- | None Available | |
| Survivorship Deed | $232,500 | First Ohio Title Insurance | |
| Warranty Deed | $208,600 | Northwest Title Family Of Co | |
| Deed | $138,900 | -- |
Mortgage History
| Date | Status | Loan Amount | Loan Type |
|---|---|---|---|
| Previous Owner | $187,870 | New Conventional | |
| Previous Owner | $186,000 | New Conventional | |
| Previous Owner | $208,600 | VA | |
| Previous Owner | $120,000 | Unknown | |
| Previous Owner | $123,600 | Unknown | |
| Previous Owner | $68,900 | New Conventional |
Property History
| Date | Event | Price | Change | Sq Ft Price |
|---|---|---|---|---|
| 03/27/2025 03/27/25 | Off Market | $208,600 | -- | -- |
| 11/21/2017 11/21/17 | Sold | $232,500 | 0.0% | $119 / Sq Ft |
| 11/21/2017 11/21/17 | For Sale | $232,500 | +11.5% | $119 / Sq Ft |
| 06/02/2016 06/02/16 | Sold | $208,600 | -0.6% | $106 / Sq Ft |
| 05/03/2016 05/03/16 | Pending | -- | -- | -- |
| 04/08/2016 04/08/16 | For Sale | $209,900 | -- | $106 / Sq Ft |
Tax History Compared to Growth
Tax History
| Year | Tax Paid | Tax Assessment Tax Assessment Total Assessment is a certain percentage of the fair market value that is determined by local assessors to be the total taxable value of land and additions on the property. | Land | Improvement |
|---|---|---|---|---|
| 2024 | $6,971 | $111,300 | $30,940 | $80,360 |
| 2023 | $4,741 | $111,300 | $30,940 | $80,360 |
| 2022 | $3,977 | $79,520 | $17,640 | $61,880 |
| 2021 | $4,093 | $79,520 | $17,640 | $61,880 |
| 2020 | $4,154 | $79,520 | $17,640 | $61,880 |
| 2019 | $3,536 | $62,300 | $14,700 | $47,600 |
| 2018 | $3,549 | $0 | $0 | $0 |
| 2017 | $3,517 | $0 | $0 | $0 |
| 2016 | $2,744 | $0 | $0 | $0 |
| 2015 | $2,803 | $0 | $0 | $0 |
| 2014 | $4,282 | $0 | $0 | $0 |
| 2013 | $3,024 | $0 | $0 | $0 |
Agents Affiliated with this Home
-
N
Seller's Agent in 2017
NON MEMBER
NON MEMBER OFFICE
-
C. Scott Walters

Buyer's Agent in 2017
C. Scott Walters
Howard Hanna Real Estate Svcs
(614) 595-4880
8 in this area
46 Total Sales
-
Regina Acosta Tobin

Seller's Agent in 2016
Regina Acosta Tobin
Metro Village Realty
(614) 507-7785
128 Total Sales
Map
Source: Columbus and Central Ohio Regional MLS
MLS Number: 217041656
APN: 025-074118-00.000
- 748 Forward Pass Rd SW
- 255 Riva Ridge Rd SW
- 235 Needles Dr SW
- 5332 Watkins Rd SW
- 7639 Beecher Rd SW
- 0 Watkins Rd SW
- 437 Barrington Ridge
- 180 Jefferson Ridge Dr
- 67 Habersac Ave
- 189 Markway Dr Unit Lot 14
- 187 Markway Dr Unit Lot 15
- 185 Markway Dr Unit Lot 16
- 184 Markway Dr Unit Lot 11
- 1807 Keela Dr
- 7948 Columbus Rd SW
- 1768 Keela Dr
- 151 Apple Blossom Rd SW
- 1080 Oxford Dr N
- 308 Reign Way
- 208 Isleta Dr
