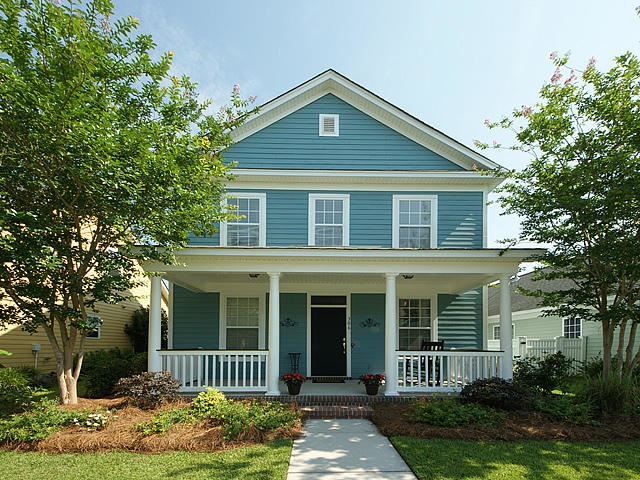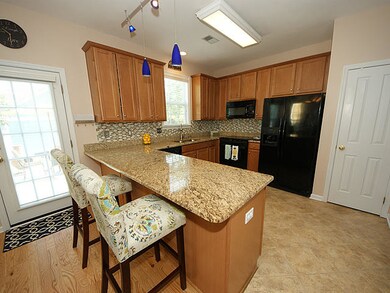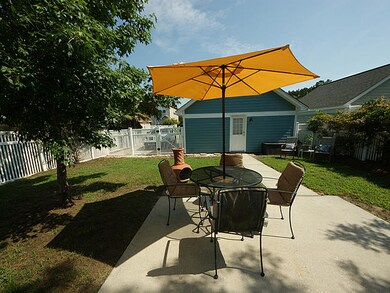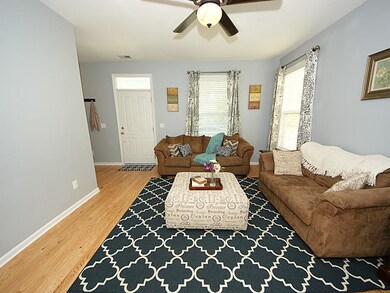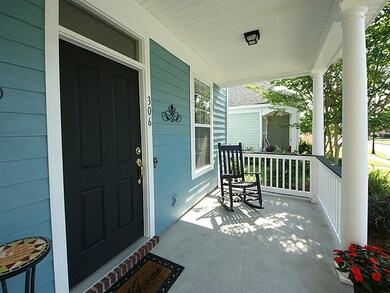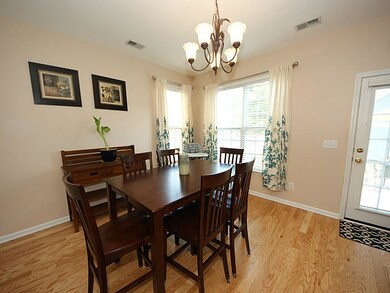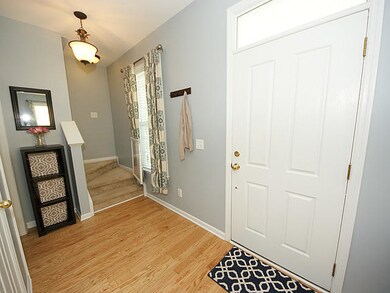
306 Foxglove Ave Summerville, SC 29483
Highlights
- Charleston Architecture
- High Ceiling
- Eat-In Kitchen
- Wood Flooring
- Front Porch
- Cooling Available
About This Home
As of August 2022Beautiful Home! Feels like A Model Home! 3 Bedrooms 2.5 bathrooms. At first you will notice the great great curb appeal and welcoming front porch. Upon entering you will find a large family room with gas fireplace and brand new wood flooring that carry you into the dining room. The kitchen has granite counter-tops, a large counter height bar, plenty of cabinetry, and a spacious pantry. Upstairs has the large master suite and spacious bedrooms. The backyard is fenced-in with a patio which is perfect for grilling and entertaining. The two car garage has additional attic storage. ALSO EXTRA PARKING PAD next to the garage! White Gables Subdivision is very desirable and has many amenities including a community pool, club house, play park, tennis court, soccer field, basketball court,ponds, and walking trails. Located within the Dorchester II School District! Conveniently located near Publix Shopping Center and dining. Great neighborhood for all!
Last Agent to Sell the Property
RE/MAX Southern Shores License #46361 Listed on: 06/06/2016
Home Details
Home Type
- Single Family
Est. Annual Taxes
- $1,213
Year Built
- Built in 2005
Lot Details
- 4,356 Sq Ft Lot
- Vinyl Fence
- Irrigation
HOA Fees
- $50 Monthly HOA Fees
Parking
- 2 Car Garage
- Garage Door Opener
Home Design
- Charleston Architecture
- Raised Foundation
- Architectural Shingle Roof
- Cement Siding
Interior Spaces
- 1,539 Sq Ft Home
- 2-Story Property
- Smooth Ceilings
- High Ceiling
- Ceiling Fan
- Gas Log Fireplace
- Window Treatments
- Family Room with Fireplace
- Wood Flooring
- Laundry Room
Kitchen
- Eat-In Kitchen
- Dishwasher
Bedrooms and Bathrooms
- 3 Bedrooms
- Garden Bath
Outdoor Features
- Patio
- Front Porch
Schools
- Knightsville Elementary School
- Dubose Middle School
- Summerville High School
Utilities
- Cooling Available
- Heat Pump System
Community Details
Overview
- White Gables Subdivision
Recreation
- Trails
Ownership History
Purchase Details
Home Financials for this Owner
Home Financials are based on the most recent Mortgage that was taken out on this home.Purchase Details
Home Financials for this Owner
Home Financials are based on the most recent Mortgage that was taken out on this home.Purchase Details
Home Financials for this Owner
Home Financials are based on the most recent Mortgage that was taken out on this home.Purchase Details
Home Financials for this Owner
Home Financials are based on the most recent Mortgage that was taken out on this home.Purchase Details
Similar Homes in Summerville, SC
Home Values in the Area
Average Home Value in this Area
Purchase History
| Date | Type | Sale Price | Title Company |
|---|---|---|---|
| Deed | $337,000 | Holliday Ingram Llc | |
| Deed | $194,000 | None Available | |
| Deed | $123,200 | -- | |
| Deed | $197,900 | None Available | |
| Deed | $900,422 | -- |
Mortgage History
| Date | Status | Loan Amount | Loan Type |
|---|---|---|---|
| Open | $98,551 | FHA | |
| Open | $330,896 | FHA | |
| Previous Owner | $155,200 | New Conventional | |
| Previous Owner | $28,900 | New Conventional | |
| Previous Owner | $120,076 | FHA | |
| Previous Owner | $39,580 | Credit Line Revolving | |
| Previous Owner | $158,320 | Purchase Money Mortgage |
Property History
| Date | Event | Price | Change | Sq Ft Price |
|---|---|---|---|---|
| 08/24/2022 08/24/22 | Sold | $337,000 | 0.0% | $219 / Sq Ft |
| 08/24/2022 08/24/22 | Off Market | $337,000 | -- | -- |
| 07/23/2022 07/23/22 | Pending | -- | -- | -- |
| 07/19/2022 07/19/22 | For Sale | $336,000 | +73.2% | $218 / Sq Ft |
| 07/28/2016 07/28/16 | Sold | $194,000 | 0.0% | $126 / Sq Ft |
| 06/28/2016 06/28/16 | Pending | -- | -- | -- |
| 06/06/2016 06/06/16 | For Sale | $194,000 | -- | $126 / Sq Ft |
Tax History Compared to Growth
Tax History
| Year | Tax Paid | Tax Assessment Tax Assessment Total Assessment is a certain percentage of the fair market value that is determined by local assessors to be the total taxable value of land and additions on the property. | Land | Improvement |
|---|---|---|---|---|
| 2024 | $3,238 | $13,151 | $4,560 | $8,591 |
| 2023 | $3,238 | $12,876 | $4,560 | $8,316 |
| 2022 | $1,942 | $8,270 | $2,480 | $5,790 |
| 2021 | $2,034 | $8,270 | $2,480 | $5,790 |
| 2020 | $1,889 | $7,490 | $1,400 | $6,090 |
| 2019 | $1,843 | $7,490 | $1,400 | $6,090 |
| 2018 | $1,695 | $6,120 | $1,700 | $4,420 |
| 2017 | $1,662 | $6,120 | $1,700 | $4,420 |
| 2016 | $1,378 | $6,120 | $1,700 | $4,420 |
| 2015 | $1,380 | $6,120 | $1,700 | $4,420 |
| 2014 | $1,203 | $133,100 | $0 | $0 |
| 2013 | -- | $5,320 | $0 | $0 |
Agents Affiliated with this Home
-
Danielle Mongrain

Seller's Agent in 2022
Danielle Mongrain
AgentOwned Realty Co. Premier Group, Inc.
(803) 260-2844
24 in this area
180 Total Sales
-
Chris Garcia
C
Seller's Agent in 2016
Chris Garcia
RE/MAX
(843) 557-7100
4 in this area
44 Total Sales
Map
Source: CHS Regional MLS
MLS Number: 16015152
APN: 136-10-31-009
- 300 Foxglove Ave
- 122 Foxglove Ave
- 221 Trillium Ave
- 117 Blue Bonnet St
- 113 Amaranth Ave
- 213 Crossandra Ave
- 307 Amaryllis Ave
- 98 Crossandra Ave
- 312 Germander Ave
- 81 Crossandra Ave
- 123 Hyacinth St
- 72 Crossandra Ave
- 209 Barberry St
- 312 Barberry St
- 129 Guilford Dr
- 533 O'Leary Cir
- 539 O'Leary Cir
- 110 Angelica Ave
- 102 Dandelion St
- 217 Forsythia Ave
