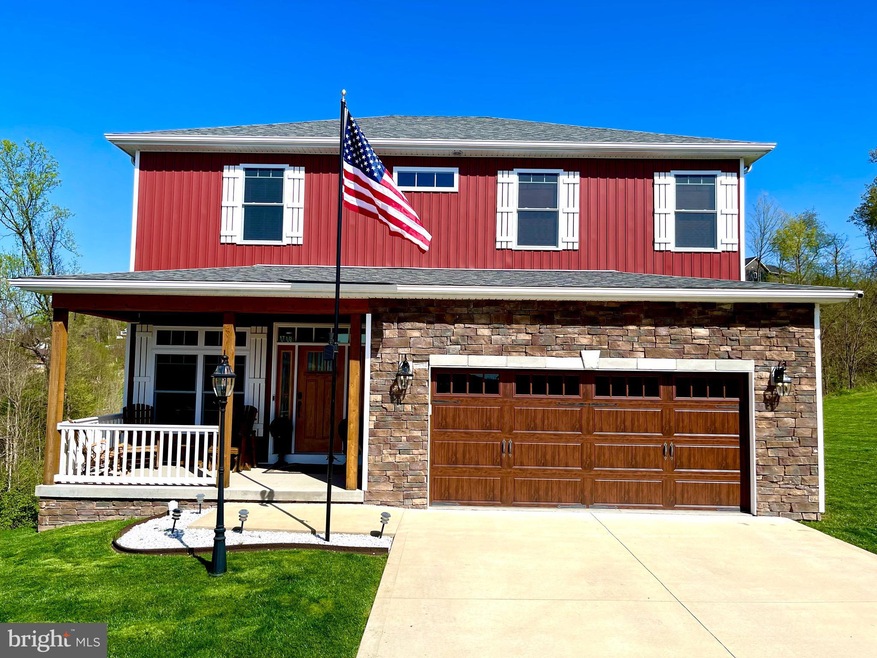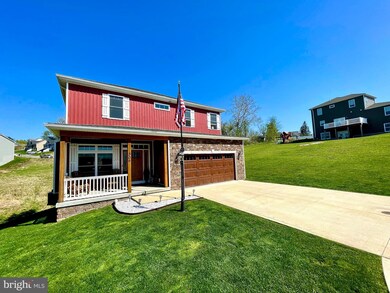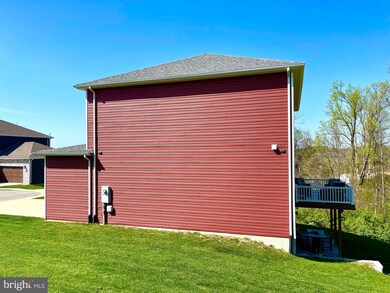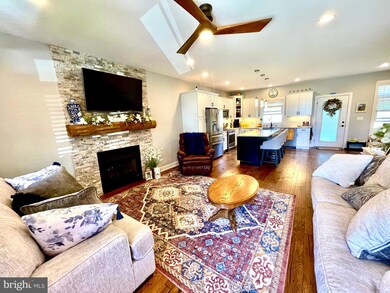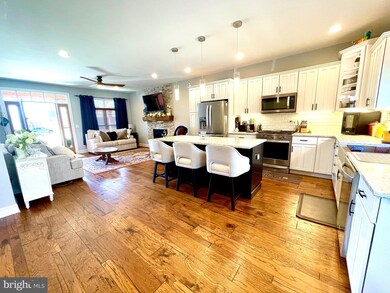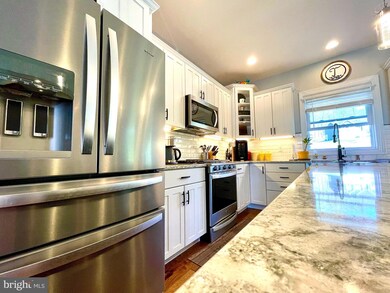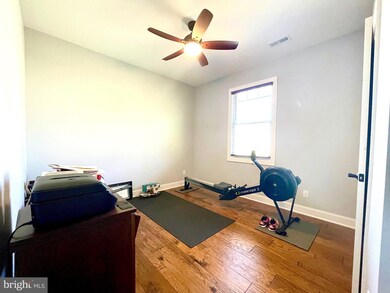
306 Gracie Ln Morgantown, WV 26508
Brookhaven NeighborhoodHighlights
- Second Kitchen
- Gourmet Country Kitchen
- Open Floorplan
- Brookhaven Elementary School Rated A-
- Panoramic View
- Deck
About This Home
As of May 2024Glamorous Gracie! Welcome to Gracie Lane just minutes from everything Morgantown, WV offers and perfectly placed in the quiet and wonderful Summers Ridge South Development. This 2,500 +/- sqft home features 4 bedrooms and 4 bathrooms with a newly constructed, finished basement showing off a kitchenette and gathering room. This open floor plan is opened up with a beautiful floor to ceiling stone fireplace in the living room, leading to granite countertops and stainless steel appliances in the spacious kitchen. Take a walk upstairs to the primary bedroom and open the barn door to the roomy Walk-In Closet. Open the other barn door to the bathroom accompanied by a relaxing soaking tub and custom tile shower. The deck and patio offer great views of Morgantown and perfect for outdoor gatherings with friends. Come take a stroll down Gracie, Call for your private showing today!
Home Details
Home Type
- Single Family
Est. Annual Taxes
- $2,039
Year Built
- Built in 2019
Lot Details
- 9,070 Sq Ft Lot
- Cul-De-Sac
- Year Round Access
- Landscaped
- Extensive Hardscape
- Private Lot
- Level Lot
- Mountainous Lot
- Back Yard
- Property is in excellent condition
- Property is zoned 101
HOA Fees
- $42 Monthly HOA Fees
Parking
- 2 Car Direct Access Garage
- Parking Storage or Cabinetry
- Front Facing Garage
- Garage Door Opener
Property Views
- Panoramic
- Mountain
- Valley
- Park or Greenbelt
Home Design
- Contemporary Architecture
- Frame Construction
- Shingle Roof
- Stone Siding
- Vinyl Siding
- Concrete Perimeter Foundation
Interior Spaces
- Property has 2 Levels
- Open Floorplan
- Ceiling height of 9 feet or more
- Ceiling Fan
- Stone Fireplace
- Gas Fireplace
- Family Room
- Living Room
- Dining Room
- Attic
Kitchen
- Gourmet Country Kitchen
- Kitchenette
- Second Kitchen
- Breakfast Area or Nook
- Built-In Oven
- Gas Oven or Range
- Stove
- Cooktop
- Microwave
- Dishwasher
Flooring
- Wood
- Luxury Vinyl Tile
Bedrooms and Bathrooms
- En-Suite Primary Bedroom
- En-Suite Bathroom
- Walk-In Closet
- Soaking Tub
- Bathtub with Shower
Laundry
- Laundry Room
- Laundry on upper level
Finished Basement
- Heated Basement
- Walk-Out Basement
- Basement Fills Entire Space Under The House
- Interior and Exterior Basement Entry
- Basement Windows
Outdoor Features
- Balcony
- Deck
- Patio
- Rain Gutters
- Porch
Utilities
- Central Heating and Cooling System
- Cooling System Utilizes Natural Gas
- 200+ Amp Service
- High-Efficiency Water Heater
- Public Septic
Community Details
- Summers Ridge South Subdivision
- Mountainous Community
Listing and Financial Details
- Tax Lot 21
- Assessor Parcel Number 08 16H003300000000
Ownership History
Purchase Details
Home Financials for this Owner
Home Financials are based on the most recent Mortgage that was taken out on this home.Purchase Details
Home Financials for this Owner
Home Financials are based on the most recent Mortgage that was taken out on this home.Map
Similar Homes in Morgantown, WV
Home Values in the Area
Average Home Value in this Area
Purchase History
| Date | Type | Sale Price | Title Company |
|---|---|---|---|
| Deed | $445,000 | None Listed On Document | |
| Deed | $345,000 | None Available |
Mortgage History
| Date | Status | Loan Amount | Loan Type |
|---|---|---|---|
| Open | $345,000 | New Conventional | |
| Previous Owner | $276,000 | New Conventional |
Property History
| Date | Event | Price | Change | Sq Ft Price |
|---|---|---|---|---|
| 05/31/2024 05/31/24 | Sold | $445,000 | -5.3% | $179 / Sq Ft |
| 04/19/2024 04/19/24 | Pending | -- | -- | -- |
| 03/20/2024 03/20/24 | Price Changed | $470,000 | -1.1% | $189 / Sq Ft |
| 05/31/2023 05/31/23 | For Sale | $475,000 | 0.0% | $191 / Sq Ft |
| 05/24/2023 05/24/23 | Pending | -- | -- | -- |
| 04/20/2023 04/20/23 | For Sale | $475,000 | -- | $191 / Sq Ft |
Tax History
| Year | Tax Paid | Tax Assessment Tax Assessment Total Assessment is a certain percentage of the fair market value that is determined by local assessors to be the total taxable value of land and additions on the property. | Land | Improvement |
|---|---|---|---|---|
| 2024 | $2,142 | $201,000 | $41,460 | $159,540 |
| 2023 | $2,142 | $201,000 | $41,460 | $159,540 |
| 2022 | $2,040 | $199,020 | $41,460 | $157,560 |
| 2021 | $1,954 | $189,780 | $32,220 | $157,560 |
Source: Bright MLS
MLS Number: WVMG2000046
APN: 31-08- 16H-0033.0000
- 305 Gracie Ln
- 105 Canto Dr
- 0 Summers School Rd
- 117 Canto Dr
- 0 Marie Ln
- 123 Estate Dr
- 51 Riffle Ridge
- 124 E Hillview Dr
- 18 Eastern Trail
- 112 E Hillview Dr
- 205 Eastgate Dr
- TBD Durham Ln
- 43 Durham Ln
- 55 Friend Dr
- 00 Summers School Rd
- 1065 Morningside Dr
- 1200 Morningside Dr
- 888 Summers School Rd
- 922 Summers School Rd
- 90 Nuce Ln
