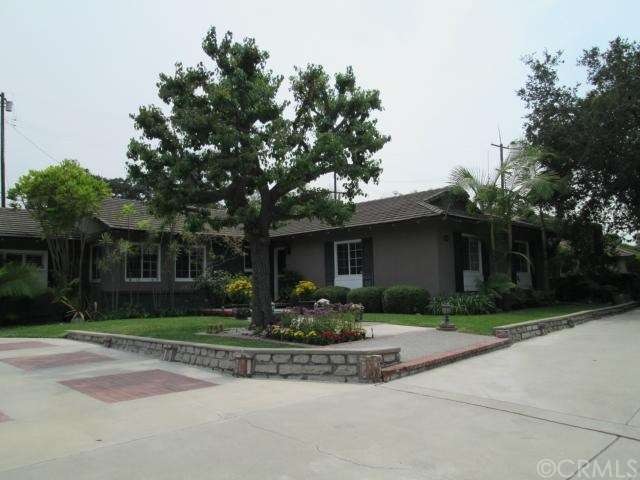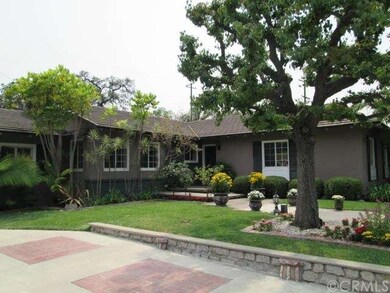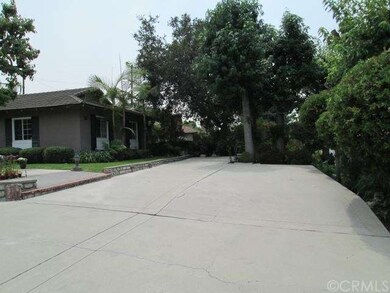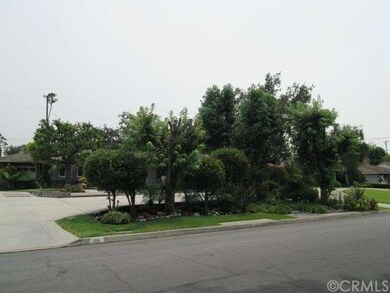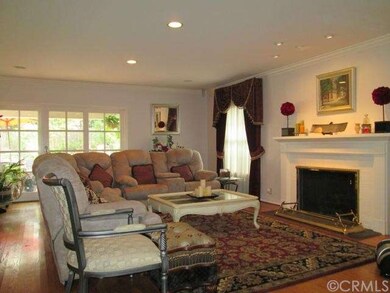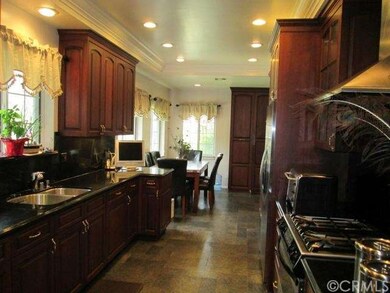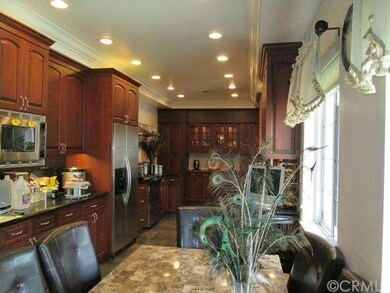
306 Harvard Dr Arcadia, CA 91007
Highlights
- Above Ground Spa
- All Bedrooms Downstairs
- Wood Flooring
- Hugo Reid Elementary School Rated A
- Traditional Architecture
- No HOA
About This Home
As of June 2018#### BACK ON MARKET ####
Lovely home in the prestigious "College Streets/ Colorado Oaks" area futures 3 bedrooms, 2 full baths, family room and 2 fireplaces. Home offers energy efficient dual pane windows, hardwood floors throughout, fireplace in living room and family room, Bose Sound System, Security System, and copper plumbing. Master suite offers walk-in closet, over sized bath tub and separate steam shower. State of the Art Kitchen futures custom built-in cabinetry, upgraded stainless steel appliances, granite counter tops, wine cooler and breakfast nook. A lushly landscaped rear lawn with multiple trees, plenty of room for outdoor entertaining. No adjoining homes on South side of property, very quiet and private. This lovely well-maintained home is move-in ready for its new owner.
Last Agent to Sell the Property
Mark III Properties License #01030820 Listed on: 08/25/2014
Home Details
Home Type
- Single Family
Est. Annual Taxes
- $38,401
Year Built
- Built in 1953
Lot Details
- 0.3 Acre Lot
- Block Wall Fence
Parking
- 2 Car Garage
- Carport
- Parking Available
- Driveway
- Automatic Gate
Home Design
- Traditional Architecture
- Raised Foundation
- Composition Roof
- Copper Plumbing
- Stucco
Interior Spaces
- 2,308 Sq Ft Home
- Built-In Features
- Ceiling Fan
- Recessed Lighting
- Double Pane Windows
- Family Room with Fireplace
- Living Room with Fireplace
- Wood Flooring
Kitchen
- Breakfast Area or Nook
- Eat-In Kitchen
- Gas Oven
- Gas Cooktop
- Range Hood
- Microwave
- Dishwasher
Bedrooms and Bathrooms
- 3 Bedrooms
- All Bedrooms Down
- Walk-In Closet
- 2 Full Bathrooms
Laundry
- Laundry Room
- Gas Dryer Hookup
Home Security
- Carbon Monoxide Detectors
- Fire and Smoke Detector
Outdoor Features
- Above Ground Spa
- Concrete Porch or Patio
- Exterior Lighting
- Rain Gutters
Utilities
- Central Heating and Cooling System
- Gas Water Heater
Community Details
- No Home Owners Association
Listing and Financial Details
- Tax Lot 80
- Tax Tract Number 14940
- Assessor Parcel Number 5775010011
Ownership History
Purchase Details
Purchase Details
Home Financials for this Owner
Home Financials are based on the most recent Mortgage that was taken out on this home.Purchase Details
Home Financials for this Owner
Home Financials are based on the most recent Mortgage that was taken out on this home.Purchase Details
Purchase Details
Home Financials for this Owner
Home Financials are based on the most recent Mortgage that was taken out on this home.Purchase Details
Home Financials for this Owner
Home Financials are based on the most recent Mortgage that was taken out on this home.Purchase Details
Purchase Details
Home Financials for this Owner
Home Financials are based on the most recent Mortgage that was taken out on this home.Similar Homes in the area
Home Values in the Area
Average Home Value in this Area
Purchase History
| Date | Type | Sale Price | Title Company |
|---|---|---|---|
| Interfamily Deed Transfer | -- | None Available | |
| Interfamily Deed Transfer | -- | None Available | |
| Grant Deed | $3,100,000 | Stewart Title | |
| Grant Deed | $1,405,000 | Nations Title Company | |
| Interfamily Deed Transfer | -- | Nations Title Company | |
| Grant Deed | $1,120,000 | Orange Coast Title | |
| Gift Deed | -- | Orange Coast Title | |
| Grant Deed | -- | Orange Coast Title | |
| Grant Deed | $405,000 | Chicago Title Insurance Co |
Mortgage History
| Date | Status | Loan Amount | Loan Type |
|---|---|---|---|
| Open | $2,325,000 | Commercial | |
| Previous Owner | $1,910,000 | Construction | |
| Previous Owner | $700,000 | Purchase Money Mortgage | |
| Previous Owner | $896,000 | Fannie Mae Freddie Mac | |
| Previous Owner | $500,000 | Credit Line Revolving | |
| Previous Owner | $185,400 | Credit Line Revolving | |
| Previous Owner | $152,000 | Credit Line Revolving | |
| Previous Owner | $87,000 | Credit Line Revolving | |
| Previous Owner | $75,000 | Credit Line Revolving | |
| Previous Owner | $426,555 | Unknown | |
| Previous Owner | $23,000 | Credit Line Revolving | |
| Previous Owner | $425,000 | No Value Available | |
| Previous Owner | $324,000 | No Value Available |
Property History
| Date | Event | Price | Change | Sq Ft Price |
|---|---|---|---|---|
| 06/21/2018 06/21/18 | Sold | $3,100,000 | -2.5% | $689 / Sq Ft |
| 04/30/2018 04/30/18 | Pending | -- | -- | -- |
| 04/28/2018 04/28/18 | For Sale | $3,180,000 | +2.6% | $707 / Sq Ft |
| 04/26/2018 04/26/18 | Off Market | $3,100,000 | -- | -- |
| 03/11/2018 03/11/18 | Price Changed | $3,180,000 | -3.0% | $707 / Sq Ft |
| 02/06/2018 02/06/18 | For Sale | $3,280,000 | +134.3% | $729 / Sq Ft |
| 09/18/2014 09/18/14 | Sold | $1,400,000 | -11.4% | $607 / Sq Ft |
| 08/25/2014 08/25/14 | For Sale | $1,580,000 | 0.0% | $685 / Sq Ft |
| 08/13/2014 08/13/14 | Pending | -- | -- | -- |
| 08/11/2014 08/11/14 | For Sale | $1,580,000 | 0.0% | $685 / Sq Ft |
| 08/05/2014 08/05/14 | Pending | -- | -- | -- |
| 07/29/2014 07/29/14 | For Sale | $1,580,000 | -- | $685 / Sq Ft |
Tax History Compared to Growth
Tax History
| Year | Tax Paid | Tax Assessment Tax Assessment Total Assessment is a certain percentage of the fair market value that is determined by local assessors to be the total taxable value of land and additions on the property. | Land | Improvement |
|---|---|---|---|---|
| 2025 | $38,401 | $3,527,268 | $1,526,283 | $2,000,985 |
| 2024 | $38,401 | $3,458,106 | $1,496,356 | $1,961,750 |
| 2023 | $37,587 | $3,390,301 | $1,467,016 | $1,923,285 |
| 2022 | $36,330 | $3,323,825 | $1,438,251 | $1,885,574 |
| 2021 | $35,672 | $3,258,652 | $1,410,050 | $1,848,602 |
| 2019 | $34,789 | $3,162,000 | $1,368,228 | $1,793,772 |
| 2018 | $28,544 | $2,590,833 | $1,484,053 | $1,106,780 |
| 2016 | $16,220 | $1,426,426 | $1,141,141 | $285,285 |
| 2015 | $15,937 | $1,405,000 | $1,124,000 | $281,000 |
| 2014 | $13,485 | $1,182,000 | $852,000 | $330,000 |
Agents Affiliated with this Home
-
Ash Rizk

Seller's Agent in 2018
Ash Rizk
Coldwell Banker Realty
(626) 393-5695
102 in this area
221 Total Sales
-
Ryozo Kajino

Seller's Agent in 2014
Ryozo Kajino
Mark III Properties
(626) 688-6142
1 in this area
13 Total Sales
-
Ming Chan
M
Buyer's Agent in 2014
Ming Chan
Fairview Realty & Management
(626) 864-8648
12 in this area
13 Total Sales
Map
Source: California Regional Multiple Listing Service (CRMLS)
MLS Number: WS14161480
APN: 5775-010-011
- 327 Oxford Dr
- 273 Oakhurst Ln
- 408 Oxford Dr
- 400 Santa Rosa Rd
- 235 Santa Rosa Rd
- 1026 Rancho Rd
- 19 Foothill Blvd
- 450 Arbolada Dr
- 315 San Antonio Rd
- 1011 Rodeo Rd
- 1141 Rodeo Rd
- 1300 Rancho Rd
- 645 W Foothill Blvd
- 1440 Carmelita Place
- 505 N Old Ranch Rd
- 1489 Caballero Rd
- 820 San Simeon Rd
- 841 San Simeon Rd
- 433 N 1st Ave Unit B
- 6 Woodland Ln
