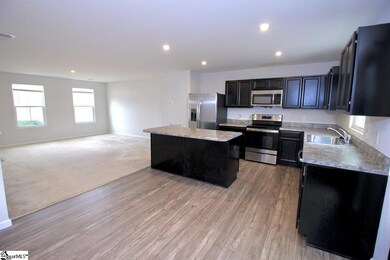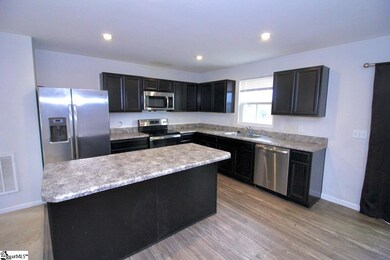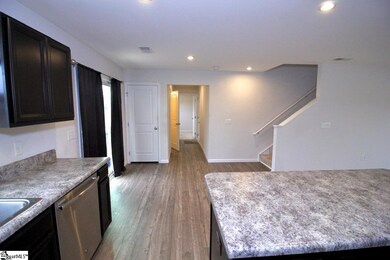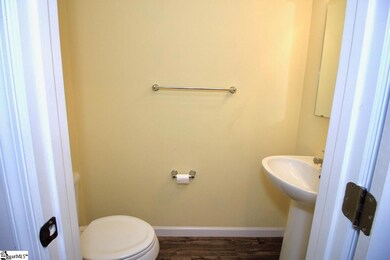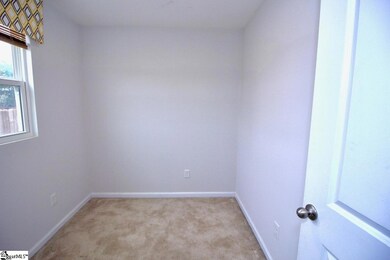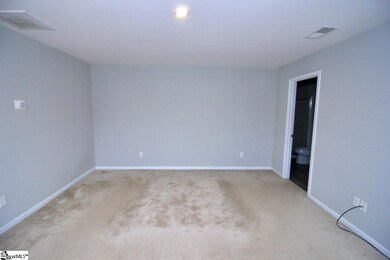
Highlights
- Traditional Architecture
- Bonus Room
- Home Office
- Lyman Elementary School Rated A-
- Great Room
- 2 Car Attached Garage
About This Home
As of February 2024You can now OWN an AFFORDABLE HOME, and live minutes from work and play! Only 5minutes from Wade Hampton Blvd and 5 miles from I-85. Very close proximity to shopping, grocery stores, and restaurants- plus be a part of the coveted D5 School District! It’s not just about the open floor plan, or the square footage, or the great price, although Plan 1918 offers all those things. It’s about choosing a home that feels welcoming and elegant, but at the same time smart and functional. The foyer leads into a great room that flows into a bright, open kitchen and dining space. An island provides more work space and casual seating-and you'll love the complete GE stainless steel appliance package! A rear hall leads to a convenient powder room, a large coat closet, and a flex room you can use any way you need – a home office, hobby room, or extra play space. The upper level includes 4 large bedrooms, three of which boast walk-in closets. The light-filled upper hall even boasts a small space perfect for a planning desk or reading nook. Off the stair nook, the private owner’s bedroom features tons of relaxation room, a huge walk-in closet, and a private bath featuring double sinks and a sleek 5' shower. Holly Farms offers a peaceful surround of trees, community playground and sidewalks, and a perfect location between Greenville and Spartanburg. All major systems are in great condition. THIS HOME IS BEING SOLD AS IS.
Last Agent to Sell the Property
New Level Realty License #102988 Listed on: 01/05/2024
Home Details
Home Type
- Single Family
Est. Annual Taxes
- $1,699
Lot Details
- 6,534 Sq Ft Lot
- Level Lot
HOA Fees
- $38 Monthly HOA Fees
Parking
- 2 Car Attached Garage
Home Design
- Traditional Architecture
- Slab Foundation
- Composition Roof
- Vinyl Siding
Interior Spaces
- 1,920 Sq Ft Home
- 1,800-1,999 Sq Ft Home
- 2-Story Property
- Smooth Ceilings
- Two Story Entrance Foyer
- Great Room
- Home Office
- Bonus Room
- Fire and Smoke Detector
Kitchen
- Electric Oven
- Self-Cleaning Oven
- Electric Cooktop
- Built-In Microwave
- Dishwasher
- Laminate Countertops
- Disposal
Flooring
- Carpet
- Vinyl
Bedrooms and Bathrooms
- 4 Bedrooms
- Primary bedroom located on second floor
- Walk-In Closet
- Primary Bathroom is a Full Bathroom
- Dual Vanity Sinks in Primary Bathroom
- Shower Only
Laundry
- Laundry Room
- Laundry on upper level
Outdoor Features
- Patio
Schools
- Lyman Elementary School
- Beech Springs Middle School
- James F. Byrnes High School
Utilities
- Central Air
- Heating Available
- Electric Water Heater
- Cable TV Available
Community Details
- Holly Farms Subdivision
- Mandatory home owners association
Listing and Financial Details
- Assessor Parcel Number 5-10-00-120.33
Ownership History
Purchase Details
Home Financials for this Owner
Home Financials are based on the most recent Mortgage that was taken out on this home.Purchase Details
Home Financials for this Owner
Home Financials are based on the most recent Mortgage that was taken out on this home.Similar Homes in the area
Home Values in the Area
Average Home Value in this Area
Purchase History
| Date | Type | Sale Price | Title Company |
|---|---|---|---|
| Deed | $205,000 | None Available | |
| Limited Warranty Deed | $196,000 | None Available |
Mortgage History
| Date | Status | Loan Amount | Loan Type |
|---|---|---|---|
| Open | $242,500 | New Conventional | |
| Closed | $5,477 | New Conventional | |
| Closed | $3,741 | FHA | |
| Closed | $201,286 | FHA | |
| Previous Owner | $156,800 | New Conventional |
Property History
| Date | Event | Price | Change | Sq Ft Price |
|---|---|---|---|---|
| 02/29/2024 02/29/24 | Sold | $250,000 | +0.4% | $139 / Sq Ft |
| 01/05/2024 01/05/24 | For Sale | $248,900 | +21.4% | $138 / Sq Ft |
| 02/19/2020 02/19/20 | Sold | $205,000 | 0.0% | $114 / Sq Ft |
| 01/15/2020 01/15/20 | Pending | -- | -- | -- |
| 01/06/2020 01/06/20 | For Sale | $205,000 | -- | $114 / Sq Ft |
Tax History Compared to Growth
Tax History
| Year | Tax Paid | Tax Assessment Tax Assessment Total Assessment is a certain percentage of the fair market value that is determined by local assessors to be the total taxable value of land and additions on the property. | Land | Improvement |
|---|---|---|---|---|
| 2024 | $1,911 | $9,430 | $2,231 | $7,199 |
| 2023 | $1,911 | $9,430 | $2,231 | $7,199 |
| 2022 | $1,670 | $8,200 | $1,620 | $6,580 |
| 2021 | $1,670 | $8,200 | $1,620 | $6,580 |
| 2020 | $1,576 | $7,840 | $1,620 | $6,220 |
| 2019 | $4,872 | $2,430 | $2,430 | $0 |
| 2018 | $983 | $2,430 | $2,430 | $0 |
Agents Affiliated with this Home
-
L
Seller's Agent in 2024
Lamario Copeland
New Level Realty
(864) 245-3585
1 in this area
54 Total Sales
-

Seller Co-Listing Agent in 2024
Tonya Harris
New Level Realty
(864) 990-7796
4 in this area
141 Total Sales
-

Buyer's Agent in 2024
Marianna Lashkarev
Keller Williams Greenville Central
(864) 350-6211
5 in this area
153 Total Sales
Map
Source: Greater Greenville Association of REALTORS®
MLS Number: 1515877
APN: 5-10-00-120.33
- 327 Hobson Way
- 257 Telluride Way
- 253 Telluride Way
- 255 Telluride Way
- 112 Aspen Ridge Way
- 211 Telluride Way
- 211 Telluride Way
- 110 Aspen Ridge Ln
- 120 Aspen Ridge Ln
- 906 Hattie Ln
- 416 Brenda Way
- 239 Telluride Way
- 229 Telluride Way
- 112 Aspen Ridge Ln
- 304 Blakely Ct
- 420 Fairbanks Ct
- 143 W Pyrenees Dr
- 710 Westwood Rd
- 530 Friar Park Ln

