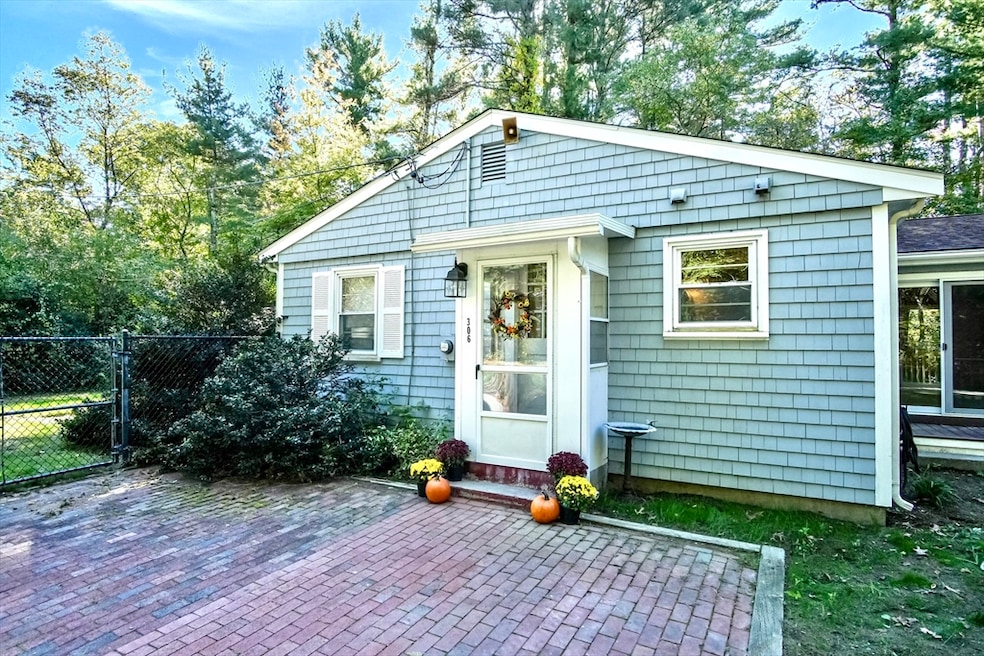
306 Holmes St Halifax, MA 02338
Highlights
- Deck
- Wooded Lot
- Ranch Style House
- Property is near public transit
- Vaulted Ceiling
- Wood Flooring
About This Home
As of December 2024Nestled on more than 1.5 acres, this charming single-family home offers the ease of one-level living. Enjoy the comfort of a heated four-season room with vaulted ceilings that flow seamlessly onto a spacious composite deck, overlooking a flat, wooded backyard—perfect for your outdoor gatherings. The front yard is fully fenced making it an ideal space for dog owners. A brand-new three-bedroom septic system was installed in August 2024. The current dining room presents an opportunity for conversion into an additional bedroom, catering to those needing extra space. This property is an excellent choice for commuters heading to Boston, downsizers, or anyone seeking an alternative to condo living.
Home Details
Home Type
- Single Family
Est. Annual Taxes
- $4,802
Year Built
- Built in 1960
Lot Details
- 1.7 Acre Lot
- Property fronts an easement
- Fenced Yard
- Fenced
- Wooded Lot
Home Design
- Ranch Style House
- Frame Construction
- Asphalt Roof
- Concrete Perimeter Foundation
Interior Spaces
- 1,029 Sq Ft Home
- Vaulted Ceiling
- Ceiling Fan
- Bay Window
- Living Room with Fireplace
- Crawl Space
- Home Security System
Kitchen
- Range
- Dishwasher
Flooring
- Wood
- Carpet
- Laminate
Bedrooms and Bathrooms
- 2 Bedrooms
- 1 Full Bathroom
- Separate Shower
Laundry
- Dryer
- Washer
Parking
- 3 Car Parking Spaces
- Driveway
- Paved Parking
- Open Parking
- Off-Street Parking
Outdoor Features
- Deck
- Outdoor Storage
Location
- Property is near public transit
- Property is near schools
Schools
- Halifax Elementary School
- Slrms Middle School
- Slrhs High School
Utilities
- Forced Air Heating and Cooling System
- Heating System Uses Oil
- Private Sewer
Community Details
- No Home Owners Association
- Shops
Listing and Financial Details
- Assessor Parcel Number M:22 P:34,1015994
Similar Homes in the area
Home Values in the Area
Average Home Value in this Area
Mortgage History
| Date | Status | Loan Amount | Loan Type |
|---|---|---|---|
| Closed | $337,500 | Purchase Money Mortgage | |
| Closed | $25,000 | No Value Available | |
| Closed | $25,000 | No Value Available | |
| Closed | $44,000 | No Value Available | |
| Closed | $51,000 | No Value Available |
Property History
| Date | Event | Price | Change | Sq Ft Price |
|---|---|---|---|---|
| 12/02/2024 12/02/24 | Sold | $375,000 | +1.6% | $364 / Sq Ft |
| 10/21/2024 10/21/24 | Pending | -- | -- | -- |
| 10/16/2024 10/16/24 | For Sale | $369,000 | -- | $359 / Sq Ft |
Tax History Compared to Growth
Tax History
| Year | Tax Paid | Tax Assessment Tax Assessment Total Assessment is a certain percentage of the fair market value that is determined by local assessors to be the total taxable value of land and additions on the property. | Land | Improvement |
|---|---|---|---|---|
| 2025 | $5,064 | $354,900 | $167,200 | $187,700 |
| 2024 | $4,802 | $333,500 | $152,900 | $180,600 |
| 2023 | $4,632 | $311,300 | $148,500 | $162,800 |
| 2022 | $4,454 | $278,200 | $132,600 | $145,600 |
| 2021 | $9,316 | $242,600 | $127,500 | $115,100 |
| 2020 | $0 | $226,800 | $127,500 | $99,300 |
| 2019 | $5,345 | $220,300 | $123,800 | $96,500 |
| 2018 | $3,694 | $209,300 | $116,800 | $92,500 |
| 2017 | $3,726 | $201,100 | $116,800 | $84,300 |
| 2016 | $4,212 | $218,800 | $139,800 | $79,000 |
| 2015 | $4,155 | $218,800 | $139,800 | $79,000 |
Agents Affiliated with this Home
-
Lynette O'Leary

Seller's Agent in 2024
Lynette O'Leary
Keller Williams Elite
(508) 622-5755
1 in this area
8 Total Sales
-
Kerrick Pierce

Buyer's Agent in 2024
Kerrick Pierce
Ellis Realty Advisors
(781) 563-0237
1 in this area
4 Total Sales
Map
Source: MLS Property Information Network (MLS PIN)
MLS Number: 73303057
APN: HALI-000022-000000-000034
- 88 Colby Dr
- 60 Colby Dr
- 57 Twin Lakes Dr
- 57 Brandeis Cir
- 336 Twin Lakes Dr
- 13 Hickory Rd
- 0 Thompson St
- 71 Annawon Dr
- 56 Carver St
- 10 Ridge Rd
- 91 Snow St
- 56 & 60 Prince Way
- 0 Union Park St
- 122 Union Park St
- 57 Squantum Ave
- 32 Little Brook Rd
- 25 Little Brook Rd
- 26 Redwood Dr
- 12 Priscilla Dr
- 75 Maplewood Dr






