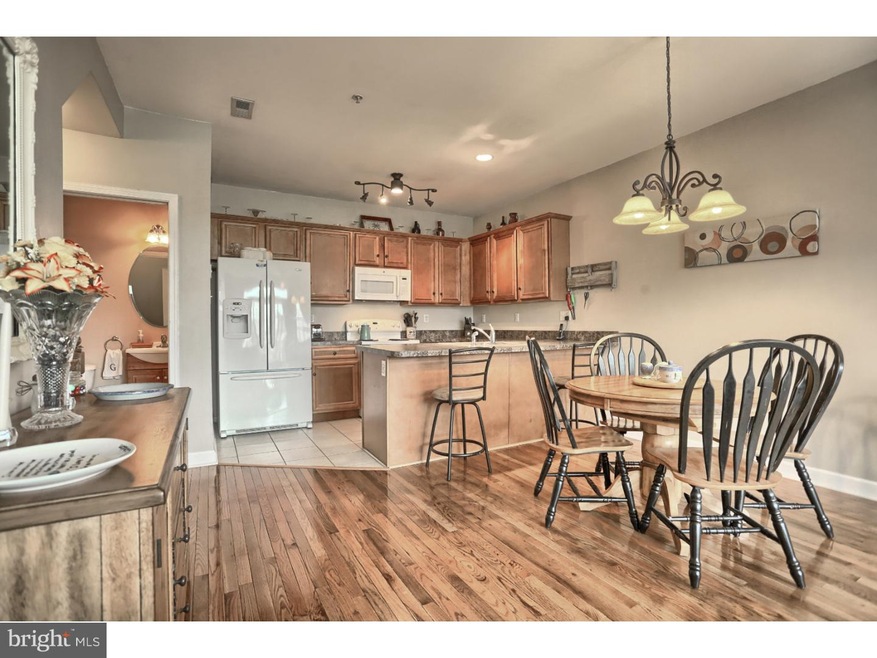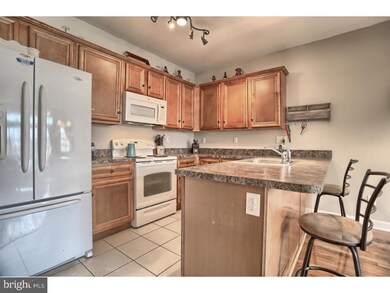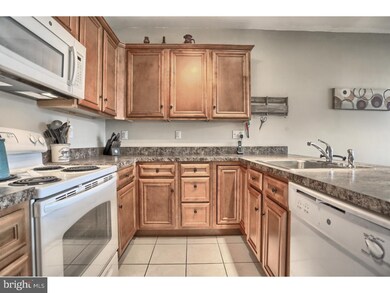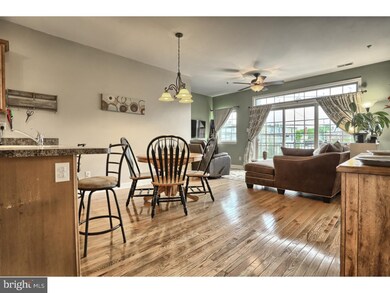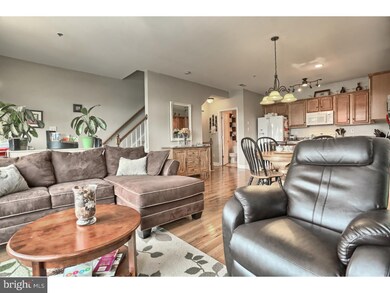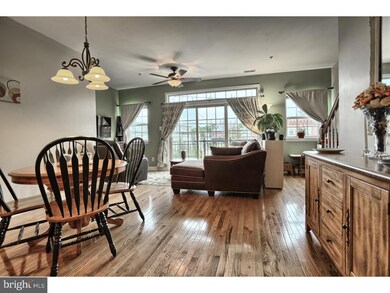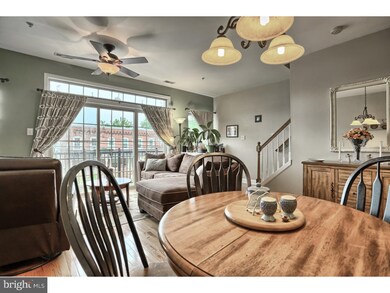
306 Jefferson Ave Unit 16 Downingtown, PA 19335
Highlights
- Straight Thru Architecture
- Wood Flooring
- Breakfast Area or Nook
- East Ward Elementary School Rated A
- Attic
- 5-minute walk to Marinelli Park
About This Home
As of July 2023This great town-home is located in the heart of Downingtown in the popular, sought after Green Street Mews neighborhood. It's the perfect location for first time home buyers, buyers on the market for a fun and happening lifestyle or those looking to enjoy maintenance free living since the HOA takes care of lawn care and snow removal! Pride of ownership is evident when you enter the home either through the front door or through the 2 car tandem garage. The kitchen and living room are complete with hardwood flooring and full of natural sunlight that you can also enjoy from the front balcony. There is also a powder room on this level. On the upper level are a sizable master bedroom with full private bath, a walk-in closet and additional closet for added storage space. Another bedroom and full bath, and laundry area complete this level. The third floor is perfect for any use as it could be a third bedroom, sitting area, play room, craft room or a combination of all of the above! Be a part of the active Downingtown community by walking to nearby parks, restaurants, farmer's market and more!
Townhouse Details
Home Type
- Townhome
Est. Annual Taxes
- $4,427
Year Built
- Built in 2007
Lot Details
- 2,323 Sq Ft Lot
- Property is in good condition
HOA Fees
- $145 Monthly HOA Fees
Parking
- 2 Car Direct Access Garage
- Garage Door Opener
- Driveway
- On-Street Parking
Home Design
- Straight Thru Architecture
- Brick Exterior Construction
- Shingle Roof
- Vinyl Siding
- Concrete Perimeter Foundation
Interior Spaces
- 1,426 Sq Ft Home
- Property has 3 Levels
- Ceiling height of 9 feet or more
- Ceiling Fan
- Family Room
- Living Room
- Dining Room
- Attic
Kitchen
- Breakfast Area or Nook
- Built-In Microwave
- Dishwasher
- Kitchen Island
Flooring
- Wood
- Wall to Wall Carpet
- Tile or Brick
- Vinyl
Bedrooms and Bathrooms
- 3 Bedrooms
- En-Suite Primary Bedroom
- En-Suite Bathroom
- 2.5 Bathrooms
Laundry
- Laundry Room
- Laundry on upper level
Home Security
Schools
- East Ward Elementary School
- Lionville Middle School
- Downingtown High School East Campus
Utilities
- Central Air
- Heating Available
- Programmable Thermostat
- Electric Water Heater
- Cable TV Available
Additional Features
- Energy-Efficient Appliances
- Balcony
Listing and Financial Details
- Tax Lot 0239.1600
- Assessor Parcel Number 11-08 -0239.1600
Community Details
Overview
- Association fees include common area maintenance, exterior building maintenance, lawn maintenance, snow removal, insurance
- $500 Other One-Time Fees
- Green Street Mews Subdivision
Security
- Fire Sprinkler System
Ownership History
Purchase Details
Home Financials for this Owner
Home Financials are based on the most recent Mortgage that was taken out on this home.Purchase Details
Home Financials for this Owner
Home Financials are based on the most recent Mortgage that was taken out on this home.Purchase Details
Home Financials for this Owner
Home Financials are based on the most recent Mortgage that was taken out on this home.Similar Home in Downingtown, PA
Home Values in the Area
Average Home Value in this Area
Purchase History
| Date | Type | Sale Price | Title Company |
|---|---|---|---|
| Special Warranty Deed | $360,000 | Title Forward | |
| Deed | $212,000 | First Choice Abstract | |
| Interfamily Deed Transfer | -- | None Available |
Mortgage History
| Date | Status | Loan Amount | Loan Type |
|---|---|---|---|
| Open | $190,000 | New Conventional | |
| Previous Owner | $204,000 | New Conventional | |
| Previous Owner | $213,300 | New Conventional |
Property History
| Date | Event | Price | Change | Sq Ft Price |
|---|---|---|---|---|
| 04/04/2025 04/04/25 | Pending | -- | -- | -- |
| 04/02/2025 04/02/25 | For Sale | $439,900 | +22.2% | $266 / Sq Ft |
| 07/06/2023 07/06/23 | Sold | $360,000 | +2.9% | $252 / Sq Ft |
| 04/25/2023 04/25/23 | Pending | -- | -- | -- |
| 04/20/2023 04/20/23 | For Sale | $350,000 | +65.1% | $245 / Sq Ft |
| 12/02/2016 12/02/16 | Sold | $212,000 | -0.9% | $149 / Sq Ft |
| 10/08/2016 10/08/16 | Pending | -- | -- | -- |
| 10/02/2016 10/02/16 | Price Changed | $214,000 | -2.3% | $150 / Sq Ft |
| 07/28/2016 07/28/16 | Price Changed | $219,000 | -2.2% | $154 / Sq Ft |
| 06/09/2016 06/09/16 | For Sale | $224,000 | -- | $157 / Sq Ft |
Tax History Compared to Growth
Tax History
| Year | Tax Paid | Tax Assessment Tax Assessment Total Assessment is a certain percentage of the fair market value that is determined by local assessors to be the total taxable value of land and additions on the property. | Land | Improvement |
|---|---|---|---|---|
| 2024 | $4,853 | $116,210 | $26,760 | $89,450 |
| 2023 | $4,737 | $116,210 | $26,760 | $89,450 |
| 2022 | $4,640 | $116,210 | $26,760 | $89,450 |
| 2021 | $4,577 | $116,210 | $26,760 | $89,450 |
| 2020 | $4,556 | $116,210 | $26,760 | $89,450 |
| 2019 | $4,556 | $116,210 | $26,760 | $89,450 |
| 2018 | $4,556 | $116,210 | $26,760 | $89,450 |
| 2017 | $4,556 | $116,210 | $26,760 | $89,450 |
| 2016 | $4,142 | $116,210 | $26,760 | $89,450 |
| 2015 | $4,142 | $116,210 | $26,760 | $89,450 |
| 2014 | $4,142 | $116,210 | $26,760 | $89,450 |
Agents Affiliated with this Home
-

Seller's Agent in 2025
Heidi Kulp-Heckler
Compass RE
(215) 801-1294
280 Total Sales
-
Donald Britton

Seller's Agent in 2023
Donald Britton
Swayne Real Estate Group, LLC
(610) 400-5493
3 in this area
5 Total Sales
-
Blakely Minton

Buyer's Agent in 2023
Blakely Minton
Compass RE
(267) 760-1719
1 in this area
202 Total Sales
-
Erica Lundmark

Seller's Agent in 2016
Erica Lundmark
Coldwell Banker Realty
(484) 378-1815
2 in this area
152 Total Sales
-
Dara Crane

Seller Co-Listing Agent in 2016
Dara Crane
Coldwell Banker Realty
(484) 678-7065
28 Total Sales
-
KATHLEEN ICKES
K
Buyer's Agent in 2016
KATHLEEN ICKES
Keller Williams Realty Group
4 Total Sales
Map
Source: Bright MLS
MLS Number: 1003575557
APN: 11-008-0239.1600
- 324 Jefferson Ave Unit 25
- 306 Jefferson Ave Unit 16
- 213 Buchanan Ct
- 317 William Taft Ave
- 362 Washington Ave
- 137 Washington Ave
- 335 E Lancaster Ave Unit C-6
- 516 E Lancaster Ave
- 137 W Lancaster Ave
- 335 Stuart Ave
- 17 Parkside Ave
- 409 Chesterfield Dr
- 145 Arden Way
- 256 Highland Ave
- 713 Houston St
- 306 N Lake Dr
- 230 Church St
- 223 Hunt Ave
- 390 Mary St
- 402 Mary St
