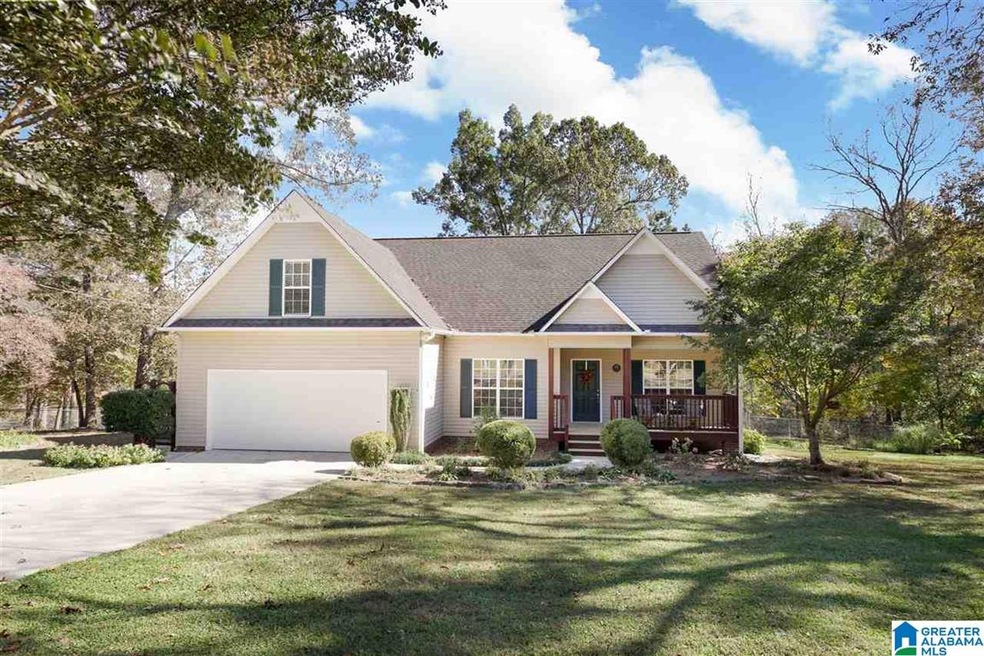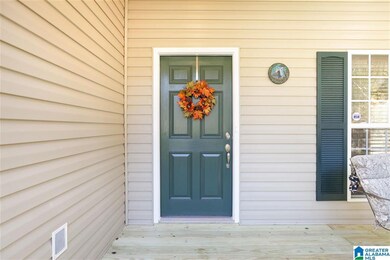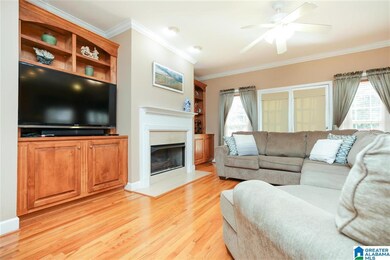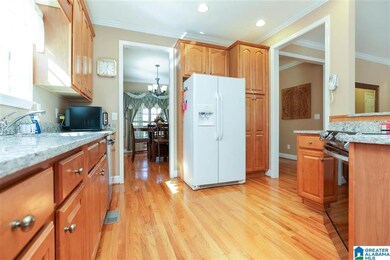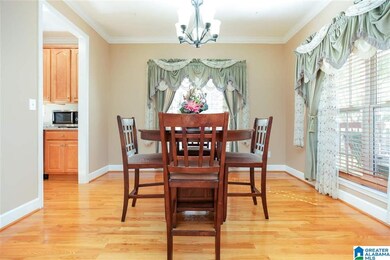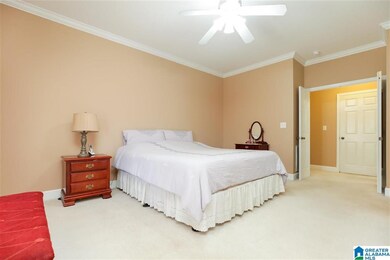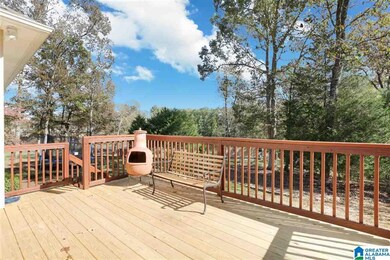
306 Lake View Cir Riverside, AL 35135
Riverside NeighborhoodHighlights
- Safe Room
- Wood Flooring
- Bonus Room
- Deck
- Attic
- Stone Countertops
About This Home
As of December 2021This alluring property is located near the banks of the majestic Coosa River, in beautiful and tranquil Riverside, Alabama. This scenic 3 bedroom 2 bathroom home encompasses wonderful features such as main level master and laundry room, a garden tub and separate shower, newly replaced granite countertops and stainless appliances, beautiful gas log fireplace, and a finished bonus room atop the two car garage, along with a walk in attic and plenty of unfinished storage. As you stand on the open deck overlooking the beautiful landscaping and large fenced in backyard you will be able to take in all the sights this fantastic property has to offer. This home also includes a new roof (2021), new siding, security system and safe room with cameras and DVR, advanced sprinkler system, and huge outdoor storage building with power connected.
Home Details
Home Type
- Single Family
Est. Annual Taxes
- $567
Year Built
- Built in 2002
Lot Details
- 0.75 Acre Lot
- Fenced Yard
- Few Trees
Home Design
- Vinyl Siding
Interior Spaces
- 1-Story Property
- Crown Molding
- Smooth Ceilings
- Recessed Lighting
- Ventless Fireplace
- Marble Fireplace
- Gas Fireplace
- Window Treatments
- French Doors
- Living Room with Fireplace
- Dining Room
- Bonus Room
- Crawl Space
- Walkup Attic
Kitchen
- Breakfast Bar
- Electric Oven
- Dishwasher
- Stainless Steel Appliances
- Kitchen Island
- Stone Countertops
Flooring
- Wood
- Carpet
Bedrooms and Bathrooms
- 3 Bedrooms
- Walk-In Closet
- 2 Full Bathrooms
- Split Vanities
- Bathtub and Shower Combination in Primary Bathroom
- Garden Bath
- Separate Shower
Laundry
- Laundry Room
- Laundry on main level
- Washer and Electric Dryer Hookup
Home Security
- Safe Room
- Home Security System
Parking
- Attached Garage
- 2 Carport Spaces
- Driveway
Outdoor Features
- Deck
- Porch
Schools
- Kennedy W M Elementary School
- Duran Middle School
- Pell City High School
Utilities
- Central Heating and Cooling System
- Heat Pump System
- Electric Water Heater
- Septic Tank
Listing and Financial Details
- Visit Down Payment Resource Website
- Assessor Parcel Number 22-08-27-0-001-033.000
Ownership History
Purchase Details
Home Financials for this Owner
Home Financials are based on the most recent Mortgage that was taken out on this home.Map
Similar Homes in Riverside, AL
Home Values in the Area
Average Home Value in this Area
Purchase History
| Date | Type | Sale Price | Title Company |
|---|---|---|---|
| Warranty Deed | $250,000 | None Available |
Mortgage History
| Date | Status | Loan Amount | Loan Type |
|---|---|---|---|
| Open | $170,000 | New Conventional | |
| Previous Owner | $50,000 | Stand Alone Second | |
| Previous Owner | $135,500 | New Conventional |
Property History
| Date | Event | Price | Change | Sq Ft Price |
|---|---|---|---|---|
| 08/09/2022 08/09/22 | Rented | $1,650 | 0.0% | -- |
| 08/04/2022 08/04/22 | For Rent | $1,650 | 0.0% | -- |
| 12/13/2021 12/13/21 | Sold | $250,000 | +6.4% | $136 / Sq Ft |
| 11/11/2021 11/11/21 | For Sale | $235,000 | -- | $128 / Sq Ft |
Tax History
| Year | Tax Paid | Tax Assessment Tax Assessment Total Assessment is a certain percentage of the fair market value that is determined by local assessors to be the total taxable value of land and additions on the property. | Land | Improvement |
|---|---|---|---|---|
| 2024 | $1,936 | $47,212 | $6,340 | $40,872 |
| 2023 | $1,935 | $47,212 | $6,340 | $40,872 |
| 2022 | $738 | $19,176 | $3,020 | $16,156 |
| 2021 | $567 | $19,176 | $3,020 | $16,156 |
| 2020 | $567 | $17,065 | $3,016 | $14,049 |
| 2019 | $567 | $17,065 | $3,016 | $14,049 |
| 2018 | $503 | $15,300 | $0 | $0 |
| 2017 | $515 | $15,300 | $0 | $0 |
| 2016 | $503 | $15,300 | $0 | $0 |
| 2015 | $515 | $15,300 | $0 | $0 |
| 2014 | $515 | $15,640 | $0 | $0 |
Source: Greater Alabama MLS
MLS Number: 1302779
APN: 22-08-27-0-001-033.000
- 00 Lake View Point Unit 53.001
- 545 Depot St
- 1700 Depot St
- 240 Dr Stewart Rd S
- 12101 Highway 78
- 12690 Highway 78
- 0002 McKesie St Unit 7.29
- 1360 McKesie St Unit 7 Acres
- 283 Coves Point Dr
- 000 Haven Cir Unit 48
- 300 Koa Rd
- 0 Haven Cir Unit 19 21405649
- 0 Haven Cir Unit 39 1305821
- 44164 U S 78 Unit 204
- 44164 U S 78 Unit 106
- 44164 U S 78 Unit 103
- 90 Highland View Dr
- 625 Creek Ridge Dr
- 2832 England Rd
- 342 River Bend Ln
