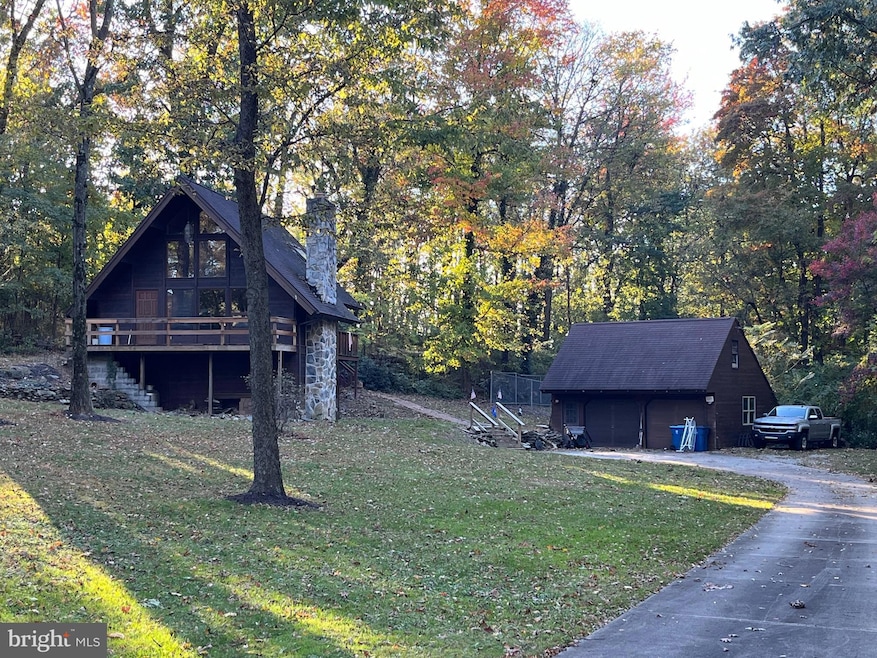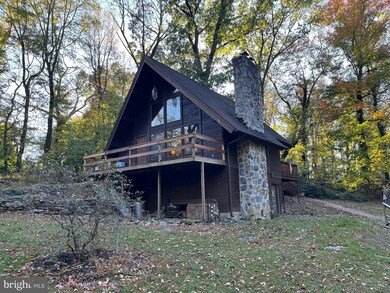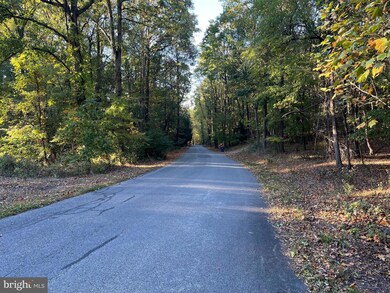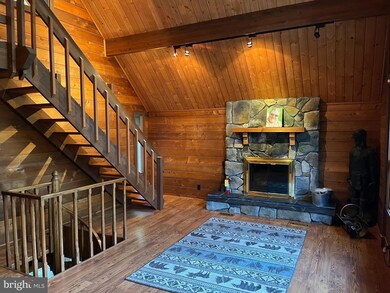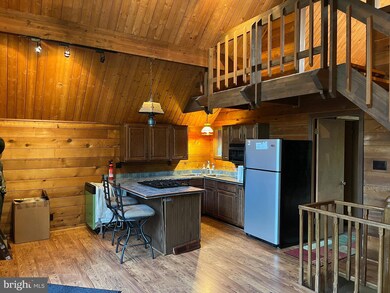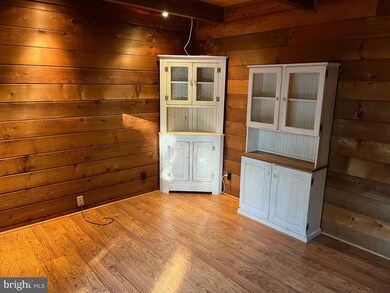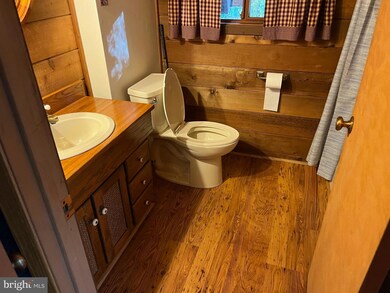
Highlights
- Curved or Spiral Staircase
- Deck
- Loft
- A-Frame Home
- Partially Wooded Lot
- 1 Fireplace
About This Home
As of January 2025This home is being sold AS-IS to settle estate. Classic A-Frame home on 2.3 acre partially wooded lot in Laurel Estates. Very quick access to Rt 30 Bypass leading to York or Lancaster and next to Sam Lewis State Park. Large porch accesses open living room with stairs to loft area and bedroom. Home features wooden walls and stone fireplace in living room. First floor bedroom opens to two tier wood deck in rear yard. Basement family room with gas fireplace, large closet, full bath and laundry room. Door from this area opens to side yard. Near new propane gas furnace and central air conditioning. Oversize two car garage with second floor for storage-electric to garage and motorcycle lift included. Fenced yard and dog kennel next to garage. Great rustic home in wooded setting. REALTORS PLEASE READ AGENT REMARKS.
Last Agent to Sell the Property
Century 21 Dale Realty Co. License #RM423692 Listed on: 11/26/2024

Home Details
Home Type
- Single Family
Est. Annual Taxes
- $5,571
Year Built
- Built in 1983
Lot Details
- 2.34 Acre Lot
- Rural Setting
- Partially Wooded Lot
- Property is zoned RURAL AGRICULTURAL
HOA Fees
- $67 Monthly HOA Fees
Parking
- 2 Car Detached Garage
- Parking Storage or Cabinetry
- Driveway
Home Design
- A-Frame Home
- Block Foundation
- Frame Construction
- Shingle Roof
- Asphalt Roof
- Cedar
Interior Spaces
- Property has 1.5 Levels
- Central Vacuum
- Curved or Spiral Staircase
- 1 Fireplace
- Family Room
- Living Room
- Loft
- Utility Room
- Electric Oven or Range
Bedrooms and Bathrooms
Laundry
- Electric Dryer
- Washer
Basement
- Basement Fills Entire Space Under The House
- Exterior Basement Entry
- Laundry in Basement
Outdoor Features
- Deck
Schools
- Eastern York Middle School
- Eastern York High School
Utilities
- Forced Air Heating and Cooling System
- Heating System Powered By Leased Propane
- 200+ Amp Service
- Well
- Electric Water Heater
- On Site Septic
Community Details
- Laurel Woods HOA
- Laurel Woods Subdivision
Listing and Financial Details
- Tax Lot 0009
- Assessor Parcel Number 31-000-05-0009-00-00000
Ownership History
Purchase Details
Home Financials for this Owner
Home Financials are based on the most recent Mortgage that was taken out on this home.Purchase Details
Home Financials for this Owner
Home Financials are based on the most recent Mortgage that was taken out on this home.Purchase Details
Similar Homes in York, PA
Home Values in the Area
Average Home Value in this Area
Purchase History
| Date | Type | Sale Price | Title Company |
|---|---|---|---|
| Deed | $310,000 | None Listed On Document | |
| Deed | $147,500 | -- | |
| Deed | $145,000 | -- |
Mortgage History
| Date | Status | Loan Amount | Loan Type |
|---|---|---|---|
| Open | $62,000 | New Conventional | |
| Open | $248,000 | New Conventional | |
| Previous Owner | $144,000 | New Conventional | |
| Previous Owner | $150,450 | VA |
Property History
| Date | Event | Price | Change | Sq Ft Price |
|---|---|---|---|---|
| 01/09/2025 01/09/25 | Sold | $310,000 | +8.8% | $211 / Sq Ft |
| 12/05/2024 12/05/24 | Pending | -- | -- | -- |
| 11/26/2024 11/26/24 | For Sale | $285,000 | -- | $194 / Sq Ft |
Tax History Compared to Growth
Tax History
| Year | Tax Paid | Tax Assessment Tax Assessment Total Assessment is a certain percentage of the fair market value that is determined by local assessors to be the total taxable value of land and additions on the property. | Land | Improvement |
|---|---|---|---|---|
| 2025 | $5,649 | $155,070 | $58,080 | $96,990 |
| 2024 | $5,378 | $155,070 | $58,080 | $96,990 |
| 2023 | $5,378 | $155,070 | $58,080 | $96,990 |
| 2022 | $5,271 | $155,070 | $58,080 | $96,990 |
| 2021 | $5,116 | $155,070 | $58,080 | $96,990 |
| 2020 | $5,116 | $155,070 | $58,080 | $96,990 |
| 2019 | $4,897 | $155,070 | $58,080 | $96,990 |
| 2018 | $4,785 | $155,070 | $58,080 | $96,990 |
| 2017 | $4,657 | $155,070 | $58,080 | $96,990 |
| 2016 | $0 | $155,070 | $58,080 | $96,990 |
| 2015 | -- | $155,070 | $58,080 | $96,990 |
| 2014 | -- | $155,070 | $58,080 | $96,990 |
Agents Affiliated with this Home
-
Wade Elfner

Seller's Agent in 2025
Wade Elfner
Century 21 Dale Realty Co.
(717) 880-6163
155 Total Sales
-
John Stoltzfus

Buyer's Agent in 2025
John Stoltzfus
Stoltzfus Realty
62 Total Sales
Map
Source: Bright MLS
MLS Number: PAYK2072432
APN: 31-000-05-0009.00-00000
- 772 Elham Dr
- 540 Laurel Terrace
- 0 Jamestown Model at Eagles View Unit PAYK2079830
- 861 Poff Rd
- 1160 Canadochly Rd
- 480 Winding Way Unit 201
- 502 Winding Way Unit EVERSON MODEL
- 502 Winding Way Unit BERKLEY MODEL
- 502 Winding Way Unit BAILEY MODEL
- 502 Winding Way Unit BRADFORD MODEL
- 502 Winding Way Unit ASBURY II MODEL
- 502 Winding Way Unit ASBURY I MODEL
- 1038 Keller Rd
- 1181 Knights View Rd
- 81 Main St
- 67 Main St
- 0 Churchill Ln Unit PAYK2065284
- 0 Churchill Ln
- 4683 E Prospect Rd
- 201 N 7th St
