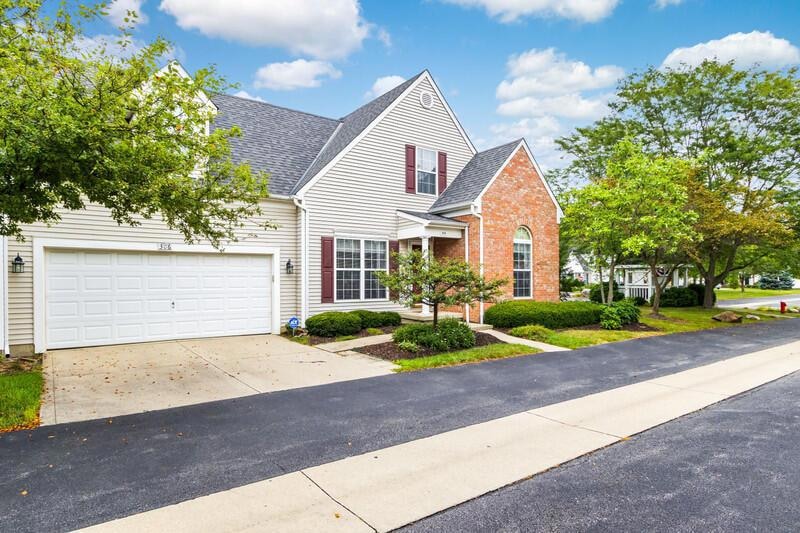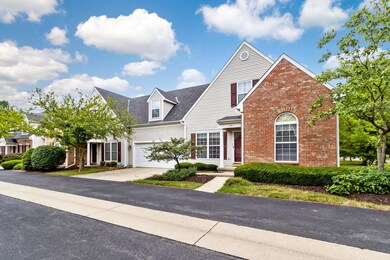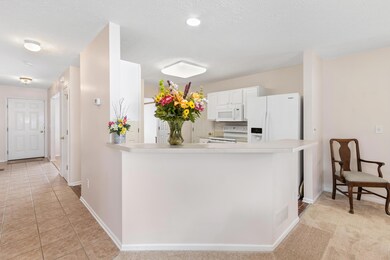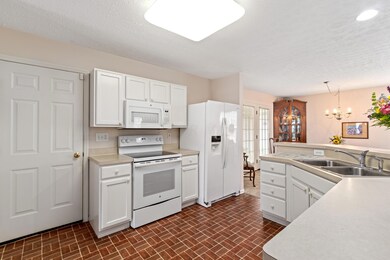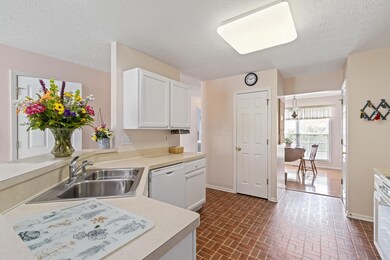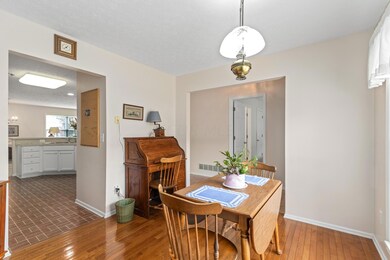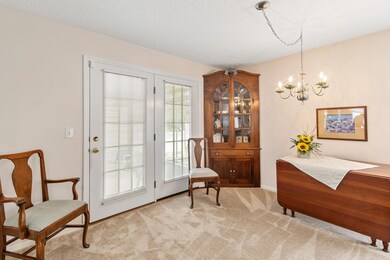
306 Lazelle Place Ln Lewis Center, OH 43035
Olentangy NeighborhoodHighlights
- 2.5 Acre Lot
- Cape Cod Architecture
- Loft
- Olentangy Meadows Elementary School Rated A
- Main Floor Primary Bedroom
- Sun or Florida Room
About This Home
As of January 2025You won't be disappointed in this lovely 3 bedroom, 2 full bath end unit. First floor Owners suite, First floor laundry. One of the few units that have a basement! Large great room with vaulted ceilings and skylights, 2 good size bedrooms up with a very spacious loft area. Fireplace with gas logs, Screen porch overlooking paver patio, Easy access to shopping, freeways and transportation. Move in condition! LOW CONDO FEES!
Last Agent to Sell the Property
Parsons Real Estate Group License #224644 Listed on: 07/27/2024
Property Details
Home Type
- Condominium
Est. Annual Taxes
- $5,146
Year Built
- Built in 2000
Lot Details
- 1 Common Wall
- Cul-De-Sac
HOA Fees
- $225 Monthly HOA Fees
Parking
- 2 Car Attached Garage
Home Design
- Cape Cod Architecture
- Brick Exterior Construction
- Block Foundation
- Aluminum Siding
Interior Spaces
- 2,030 Sq Ft Home
- 1.5-Story Property
- Gas Log Fireplace
- Insulated Windows
- Family Room
- Loft
- Sun or Florida Room
- Screened Porch
Kitchen
- Electric Range
- <<microwave>>
- Dishwasher
Flooring
- Carpet
- Ceramic Tile
Bedrooms and Bathrooms
- 3 Bedrooms | 1 Primary Bedroom on Main
- In-Law or Guest Suite
- Garden Bath
Laundry
- Laundry on main level
- Electric Dryer Hookup
Basement
- Partial Basement
- Crawl Space
Outdoor Features
- Patio
Utilities
- Humidifier
- Forced Air Heating and Cooling System
- Heating System Uses Gas
- Gas Water Heater
Listing and Financial Details
- Assessor Parcel Number 318-343-01-070-537
Community Details
Overview
- Association fees include lawn care, trash, snow removal
- Association Phone (614) 781-9952
- Towne Properties HOA
- On-Site Maintenance
Recreation
- Snow Removal
Ownership History
Purchase Details
Home Financials for this Owner
Home Financials are based on the most recent Mortgage that was taken out on this home.Purchase Details
Home Financials for this Owner
Home Financials are based on the most recent Mortgage that was taken out on this home.Purchase Details
Similar Homes in the area
Home Values in the Area
Average Home Value in this Area
Purchase History
| Date | Type | Sale Price | Title Company |
|---|---|---|---|
| Warranty Deed | $129,666 | Northwest Select Title | |
| Fiduciary Deed | $133,300 | Caliber Title | |
| Deed | $177,952 | -- |
Mortgage History
| Date | Status | Loan Amount | Loan Type |
|---|---|---|---|
| Open | $296,000 | New Conventional | |
| Previous Owner | $279,930 | New Conventional |
Property History
| Date | Event | Price | Change | Sq Ft Price |
|---|---|---|---|---|
| 03/31/2025 03/31/25 | Off Market | $389,000 | -- | -- |
| 03/31/2025 03/31/25 | Off Market | $399,900 | -- | -- |
| 01/24/2025 01/24/25 | Sold | $389,000 | -1.5% | $192 / Sq Ft |
| 11/07/2024 11/07/24 | Price Changed | $395,000 | -1.2% | $195 / Sq Ft |
| 10/17/2024 10/17/24 | For Sale | $399,900 | +2.8% | $197 / Sq Ft |
| 10/17/2024 10/17/24 | Off Market | $389,000 | -- | -- |
| 10/16/2024 10/16/24 | For Sale | $399,900 | 0.0% | $197 / Sq Ft |
| 09/06/2024 09/06/24 | Sold | $399,900 | 0.0% | $197 / Sq Ft |
| 07/27/2024 07/27/24 | For Sale | $399,900 | -- | $197 / Sq Ft |
Tax History Compared to Growth
Tax History
| Year | Tax Paid | Tax Assessment Tax Assessment Total Assessment is a certain percentage of the fair market value that is determined by local assessors to be the total taxable value of land and additions on the property. | Land | Improvement |
|---|---|---|---|---|
| 2024 | $5,094 | $114,520 | $21,350 | $93,170 |
| 2023 | $5,146 | $114,520 | $21,350 | $93,170 |
| 2022 | $4,889 | $88,450 | $16,800 | $71,650 |
| 2021 | $4,917 | $88,450 | $16,800 | $71,650 |
| 2020 | $4,944 | $88,450 | $16,800 | $71,650 |
| 2019 | $3,577 | $69,550 | $14,000 | $55,550 |
| 2018 | $3,593 | $69,550 | $14,000 | $55,550 |
| 2017 | $3,154 | $57,750 | $10,500 | $47,250 |
| 2016 | $3,072 | $57,750 | $10,500 | $47,250 |
| 2015 | $2,757 | $57,750 | $10,500 | $47,250 |
| 2014 | $2,798 | $57,750 | $10,500 | $47,250 |
| 2013 | $3,168 | $63,000 | $10,500 | $52,500 |
Agents Affiliated with this Home
-
John Moore

Seller's Agent in 2025
John Moore
Key Realty
(614) 402-2697
2 in this area
90 Total Sales
-
Koteswara Bodipudi

Buyer's Agent in 2025
Koteswara Bodipudi
Red 1 Realty
(614) 218-6267
17 in this area
456 Total Sales
-
Gary Parsons

Seller's Agent in 2024
Gary Parsons
Parsons Real Estate Group
(614) 226-6503
1 in this area
28 Total Sales
Map
Source: Columbus and Central Ohio Regional MLS
MLS Number: 224025474
APN: 318-343-01-070-537
- 8699 Lazelle Commons Dr
- 8633 Olenbrook Dr
- 10040 Arnold Place Unit Lot 68
- 8741 Olenbrook Dr
- 8747 Olenbrook Dr
- 545 Thistleview Dr
- 34 Gold Meadow Dr
- 118 Gifford Rd
- 8139 Storrow Dr
- 739 Mountainview Dr
- 824 Lynnfield Dr
- 832 Lynnfield Dr
- 740 Granton Ct
- 677 Fallside Ln
- 692 Parkbluff Way
- 90 Northwoods Blvd Unit B
- 9170 Parkbury Ln
- 9138 Parkpoint Ln Unit 9138
- 932 Philadelphia Dr Unit 14D
- 962 Charleston Way Dr Unit 10B
