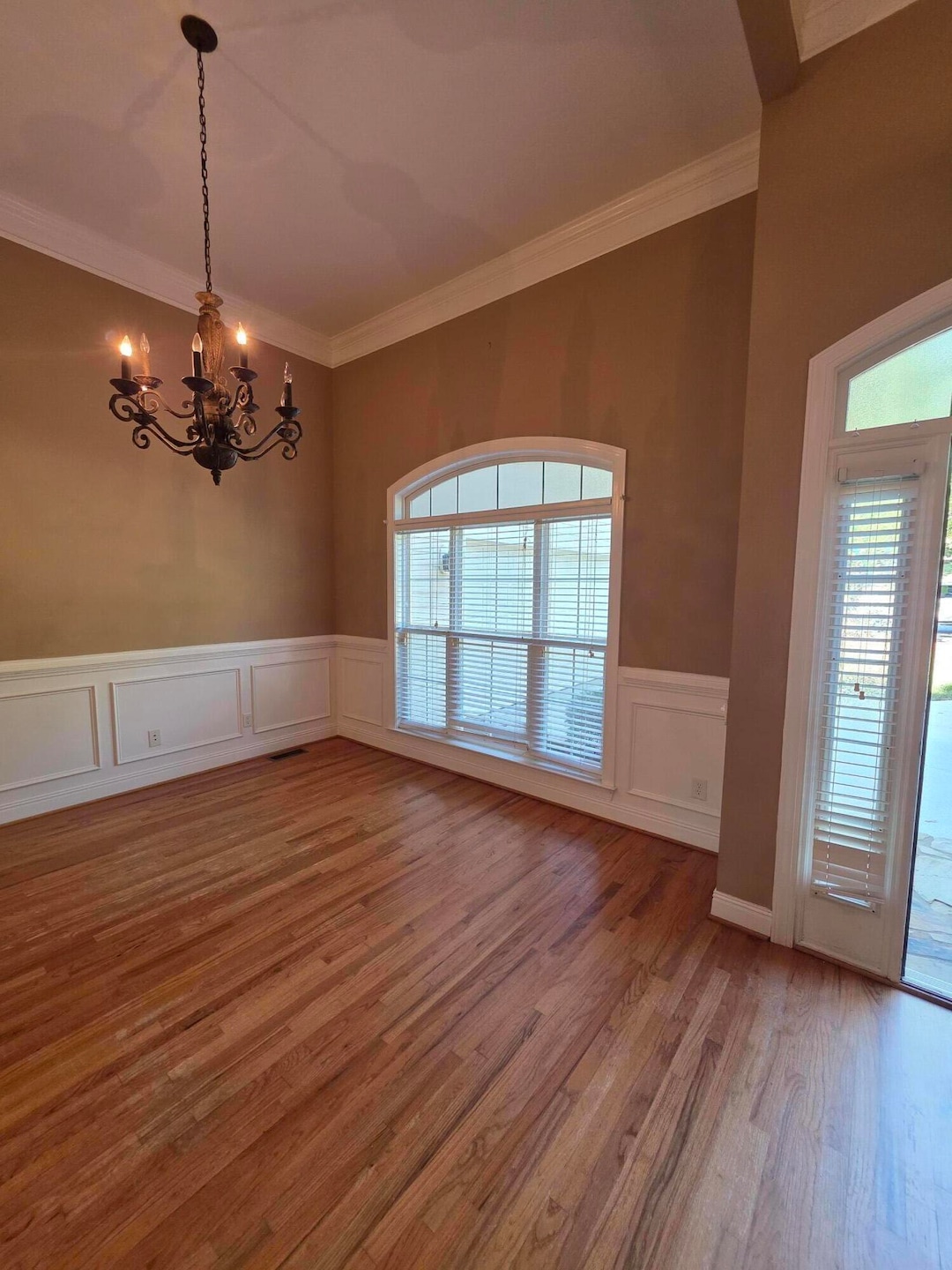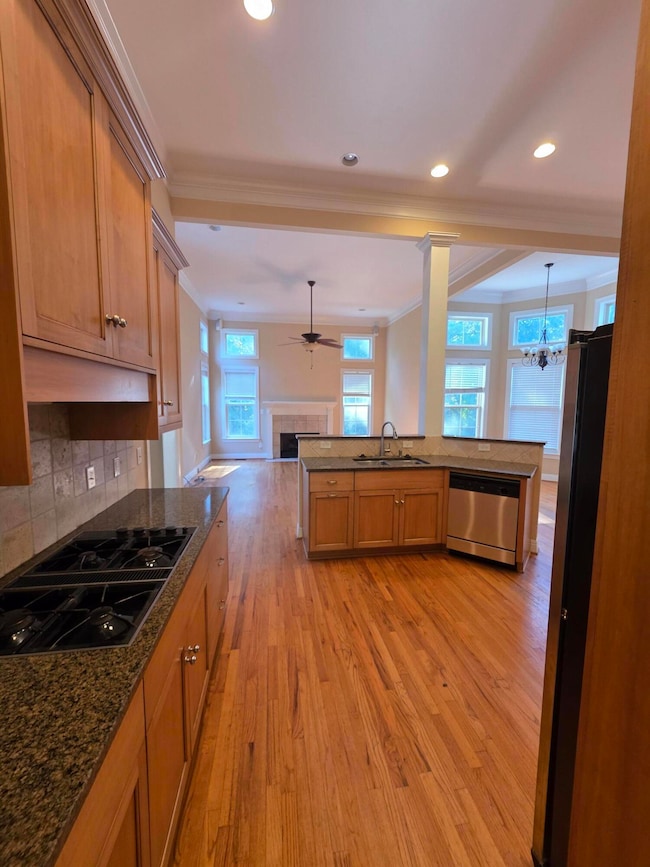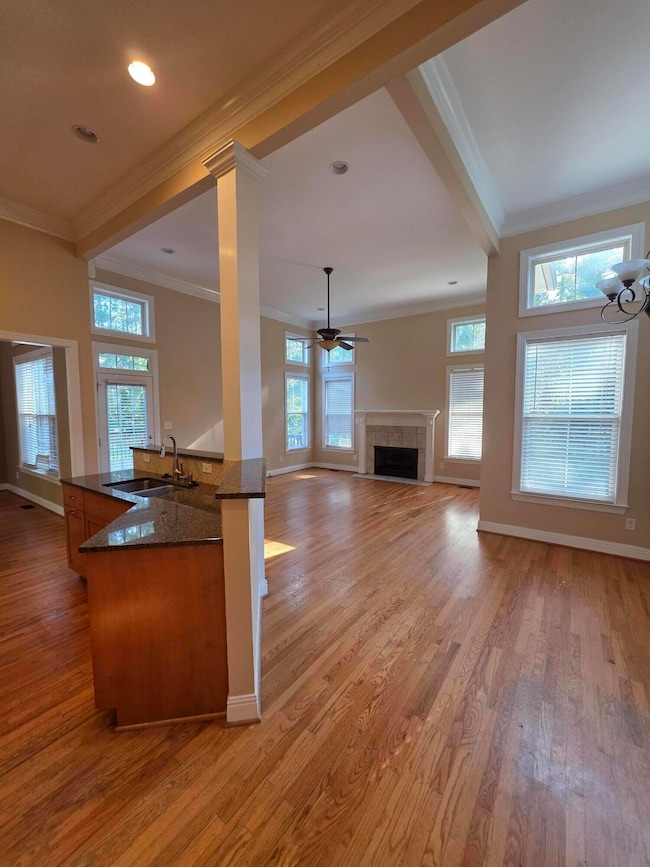306 Lochleven Ct Grovetown, GA 30813
5
Beds
3.5
Baths
3,167
Sq Ft
0.5
Acres
Highlights
- 0.5 Acre Lot
- Clubhouse
- Pond
- Lewiston Elementary School Rated A
- Deck
- Newly Painted Property
About This Home
This home features both formal living and dining, family room with fireplace open to kitchen and informal dining. Enjoy the walking trail and nearby pond. Deck over looks large fenced back yard. Yard maintenance included in rent. Beautiful hardwood floors in living areas and carpet in bedrooms. Ready for move in.
Home Details
Home Type
- Single Family
Est. Annual Taxes
- $4,188
Year Built
- Built in 2003 | Remodeled
Lot Details
- 0.5 Acre Lot
- Lot Dimensions are 70x162x78x139x104x75
- Cul-De-Sac
- Fenced
- Landscaped
HOA Fees
- $8 Monthly HOA Fees
Parking
- 2 Car Garage
- Parking Pad
Home Design
- 2-Story Property
- Newly Painted Property
- Composition Roof
- Stone Siding
- HardiePlank Type
- Stucco
Interior Spaces
- 3,167 Sq Ft Home
- Ceiling Fan
- Gas Log Fireplace
- Stone Fireplace
- Insulated Windows
- Blinds
- Entrance Foyer
- Family Room with Fireplace
- Living Room
- Dining Room
- Crawl Space
- Attic Floors
- Washer and Electric Dryer Hookup
Kitchen
- Built-In Electric Oven
- Gas Range
- Built-In Microwave
- Dishwasher
- Disposal
Flooring
- Wood
- Carpet
- Ceramic Tile
Bedrooms and Bathrooms
- 5 Bedrooms
- Primary Bedroom on Main
- Split Bedroom Floorplan
- Walk-In Closet
- In-Law or Guest Suite
- Garden Bath
Home Security
- Home Security System
- Storm Windows
- Fire and Smoke Detector
Outdoor Features
- Pond
- Deck
Schools
- Lewiston Elementary School
- Evans Middle School
- Evans High School
Utilities
- Multiple cooling system units
- Forced Air Heating and Cooling System
- Heating System Uses Natural Gas
- Heat Pump System
- Water Heater
- Cable TV Available
Listing and Financial Details
- Assessor Parcel Number 067358
Community Details
Overview
- Built by Todd Bailey
- Tudor Branch Subdivision
Amenities
- Clubhouse
Recreation
- Community Pool
- Trails
- Bike Trail
Map
Source: REALTORS® of Greater Augusta
MLS Number: 547156
APN: 067-358
Nearby Homes
- 608 Burgamy Pass
- 4091 Stowe Dr
- 4055 Stowe Dr
- 5069 Columbia Rd
- 403 Aldrich Ct
- 838 Tyler Woods Dr
- 1733 Davenport Dr
- 1167 Greenwich Pass
- 563 Bunchgrass St
- 512 Sagebrush Trail
- 2545 Grier Cir
- 4688 Clifden Ave
- 592 Vinings Dr
- 509 Sagebrush Trail
- 596 Vinings Dr
- 420 Longmeadow Dr
- 597 Vinings Dr
- 1022 Glenhaven Dr
- 423 Longmeadow Dr
- 535 Vinings Dr
- 862 Tyler Woods Dr
- 4025 Dr
- 596 Vinings Dr
- 638 Devon Rd
- 629 Devon Rd
- 233 Asa Way
- 108 Blazing Creek Ct
- 1554 Baldwin Lakes Dr
- 4768 Red Leaf Ct
- 4763 Maple Creek Ct
- 4850 Birdwood Ct
- 126 Sugar Maple Ln
- 4632 Southwind Rd
- 812 Herrington Dr
- 508 Ernestine Falls
- 6071 Big Pond Trail
- 2092 Glenn Falls
- 246 Andrews Ln
- 312 Crown Heights Way
- 101 Halton Dr







