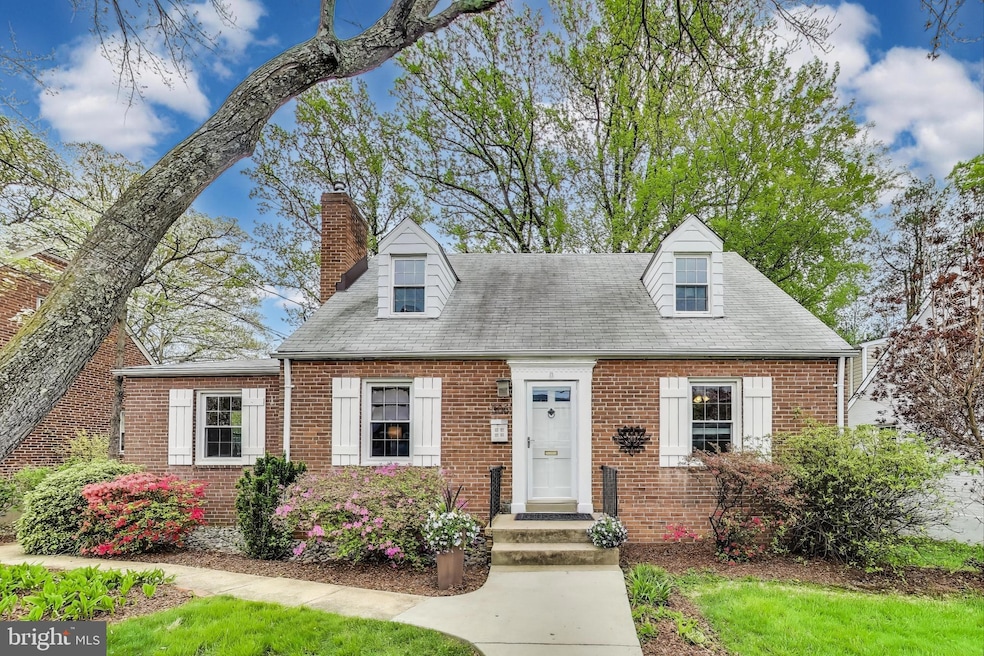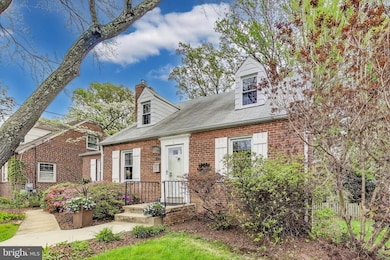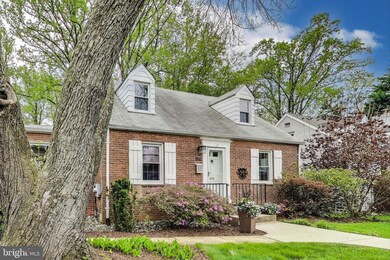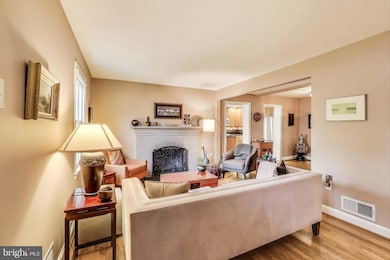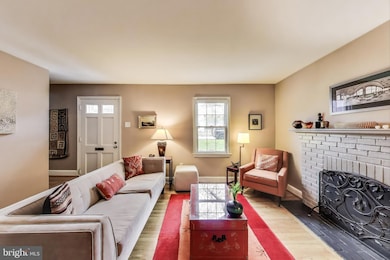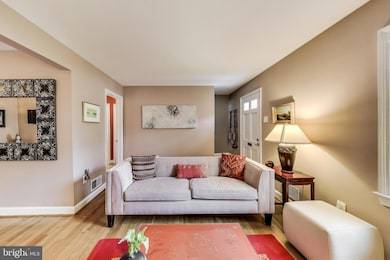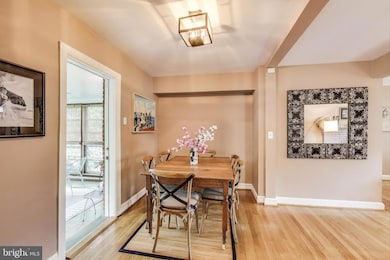
306 Marvin Rd Silver Spring, MD 20901
Northwood NeighborhoodHighlights
- Cape Cod Architecture
- Traditional Floor Plan
- 1 Fireplace
- Forest Knolls Elementary School Rated A
- Wood Flooring
- No HOA
About This Home
As of June 2025Welcome to this beautifully maintained brick cape cod home nestled in the heart of the super-convenient North Four Corners neighborhood! This spacious and inviting home offers a flexible layout across three finished levels, perfect for today’s lifestyle.Step inside to a cozy living room featuring a wood burning fireplace—ideal for relaxing evenings—flowing seamlessly into the formal dining area. From here, enjoy direct access to a charming three-season porch with classic jalousie windows, offering the perfect spot to enjoy morning coffee or unwind with a book.The large kitchen is a standout, featuring warm wooden cabinetry with ample storage, gas cooking, a central island, and a cozy sitting area—great for casual meals or entertaining guests. On the main level, you’ll also find two comfortable bedrooms and a full bathroom.Upstairs, discover two additional bedrooms and a recently renovated full bathroom, offering updated comfort and privacy. The finished lower level provides a bright and spacious recreation room with full daylight, plus a large utility/storage room with direct access to the backyard.Outside, the fully fenced yard is a true gem, with thoughtfully curated plantings that bloom beautifully through the seasons—a private oasis just steps from it all.Enjoy living in the vibrant North Four Corners community, known for its tree-lined streets, sense of community, and proximity to everything. Just minutes from the Northwest Branch Hiking trail, North Four Corners Local Park, Woodmoor Shopping Center, Trader Joe’s, and a variety of shops and restaurants. Easy access to multiple bus routes, close to multiple metro stations, as well as the Capital Beltway, makes commuting a breeze.
Last Agent to Sell the Property
Cupid Real Estate License #SP98364927 Listed on: 04/24/2025
Home Details
Home Type
- Single Family
Est. Annual Taxes
- $5,739
Year Built
- Built in 1948
Lot Details
- 6,031 Sq Ft Lot
- Back Yard Fenced
- Property is zoned R-60
Parking
- On-Street Parking
Home Design
- Cape Cod Architecture
- Brick Exterior Construction
- Block Foundation
- Asphalt Roof
Interior Spaces
- Property has 3 Levels
- Traditional Floor Plan
- Ceiling Fan
- Recessed Lighting
- 1 Fireplace
- Double Pane Windows
- Insulated Windows
- Window Treatments
- Dining Area
Kitchen
- Eat-In Kitchen
- Gas Oven or Range
- Microwave
- Dishwasher
- Kitchen Island
- Upgraded Countertops
- Disposal
Flooring
- Wood
- Carpet
Bedrooms and Bathrooms
Laundry
- Dryer
- Washer
Partially Finished Basement
- Basement Fills Entire Space Under The House
- Connecting Stairway
- Rear Basement Entry
- Laundry in Basement
- Natural lighting in basement
Outdoor Features
- Enclosed patio or porch
Utilities
- Forced Air Heating and Cooling System
- Natural Gas Water Heater
Community Details
- No Home Owners Association
- Northwood Village Subdivision
Listing and Financial Details
- Tax Lot 4
- Assessor Parcel Number 161301211232
Ownership History
Purchase Details
Home Financials for this Owner
Home Financials are based on the most recent Mortgage that was taken out on this home.Purchase Details
Home Financials for this Owner
Home Financials are based on the most recent Mortgage that was taken out on this home.Purchase Details
Similar Homes in Silver Spring, MD
Home Values in the Area
Average Home Value in this Area
Purchase History
| Date | Type | Sale Price | Title Company |
|---|---|---|---|
| Deed | $635,000 | None Listed On Document | |
| Deed | $420,000 | First American Title Ins Co | |
| Deed | $339,900 | -- | |
| Deed | $339,900 | -- |
Mortgage History
| Date | Status | Loan Amount | Loan Type |
|---|---|---|---|
| Open | $539,750 | New Conventional | |
| Previous Owner | $115,000 | Credit Line Revolving | |
| Previous Owner | $30,000 | Future Advance Clause Open End Mortgage | |
| Previous Owner | $336,000 | New Conventional | |
| Previous Owner | $248,800 | New Conventional |
Property History
| Date | Event | Price | Change | Sq Ft Price |
|---|---|---|---|---|
| 06/02/2025 06/02/25 | Sold | $635,000 | +1.6% | $370 / Sq Ft |
| 04/24/2025 04/24/25 | For Sale | $625,000 | +48.8% | $364 / Sq Ft |
| 11/15/2013 11/15/13 | Sold | $420,000 | 0.0% | $307 / Sq Ft |
| 09/30/2013 09/30/13 | Pending | -- | -- | -- |
| 09/27/2013 09/27/13 | For Sale | $420,000 | -- | $307 / Sq Ft |
Tax History Compared to Growth
Tax History
| Year | Tax Paid | Tax Assessment Tax Assessment Total Assessment is a certain percentage of the fair market value that is determined by local assessors to be the total taxable value of land and additions on the property. | Land | Improvement |
|---|---|---|---|---|
| 2024 | $5,739 | $440,933 | $0 | $0 |
| 2023 | $4,629 | $406,267 | $0 | $0 |
| 2022 | $2,995 | $371,600 | $208,700 | $162,900 |
| 2021 | $3,933 | $370,967 | $0 | $0 |
| 2020 | $3,890 | $370,333 | $0 | $0 |
| 2019 | $4,267 | $369,700 | $208,700 | $161,000 |
| 2018 | $3,741 | $361,733 | $0 | $0 |
| 2017 | $3,449 | $353,767 | $0 | $0 |
| 2016 | -- | $345,800 | $0 | $0 |
| 2015 | $3,336 | $342,100 | $0 | $0 |
| 2014 | $3,336 | $338,400 | $0 | $0 |
Agents Affiliated with this Home
-
S
Seller's Agent in 2025
Silvana Dias
Cupid Real Estate
-
S
Buyer's Agent in 2025
SANTIAGO GENTINI
EXP Realty, LLC
-
S
Seller's Agent in 2013
Shari Tullberg
Long & Foster
-
M
Buyer's Agent in 2013
Marybeth Densford
Compass
Map
Source: Bright MLS
MLS Number: MDMC2175682
APN: 13-01211232
- 10602 Edgewood Ave
- 507 Kerwin Ct
- 1 Kinsman View Cir
- 409 University Blvd W
- 11201 Lombardy Rd
- 10821 Margate Rd
- 309 Timberwood Ave
- 10211 Calumet Dr
- 10109 Lorain Ave
- 1104 Caddington Ave
- 603 Perth Place
- 10126 Renfrew Rd
- 827 University Blvd W
- 10021 Lorain Ave
- 10613 S Dunmoor Dr
- 10108 Kinross Ave
- 905 Playford Ln
- 10112 Dallas Ave
- 10004 Lorain Ave
- 909 Snure Rd
