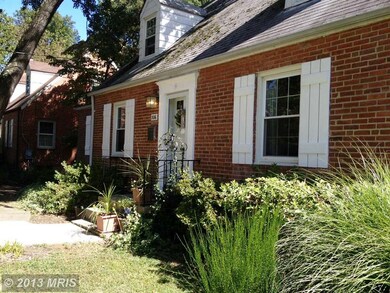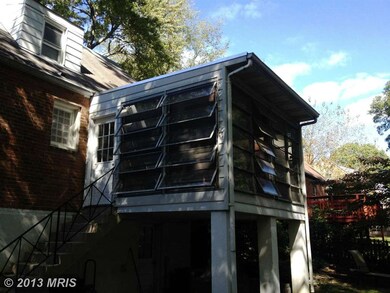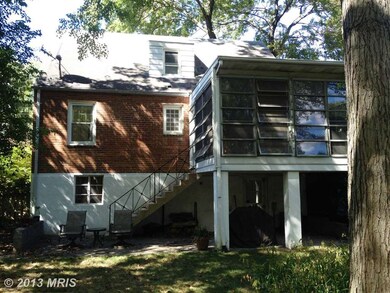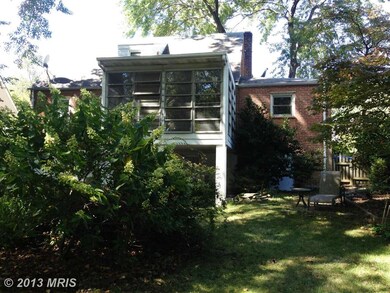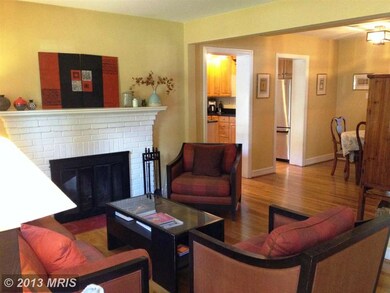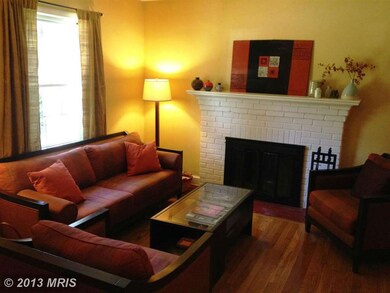
306 Marvin Rd Silver Spring, MD 20901
Northwood NeighborhoodHighlights
- Gourmet Country Kitchen
- Cape Cod Architecture
- Wood Flooring
- Forest Knolls Elementary School Rated A
- Traditional Floor Plan
- Space For Rooms
About This Home
As of June 2025Sophisticated and charming this brick cape boasts a lovely and sizable Kitchen addition with new energy star appliances, an oak floor, granite counters, an island and pretty cabinets. Refurbished floors throughout. Two ceramic bathrooms. Upstairs are two bedrooms with cute nooks & crannies. Basement has a large family room w recessed lights. Leave message to show. Open Sunday 1-4
Last Agent to Sell the Property
Shari Tullberg
Long & Foster Real Estate, Inc. License #MRIS:5724 Listed on: 09/27/2013
Home Details
Home Type
- Single Family
Est. Annual Taxes
- $4,205
Year Built
- Built in 1948
Lot Details
- 6,031 Sq Ft Lot
- Back Yard Fenced
- Property is in very good condition
- Property is zoned R200
Parking
- On-Street Parking
Home Design
- Cape Cod Architecture
- Brick Exterior Construction
- Asphalt Roof
Interior Spaces
- Property has 3 Levels
- Traditional Floor Plan
- Ceiling Fan
- Recessed Lighting
- 1 Fireplace
- Screen For Fireplace
- Double Pane Windows
- Insulated Windows
- Window Treatments
- Dining Area
- Wood Flooring
- Storm Doors
Kitchen
- Gourmet Country Kitchen
- Gas Oven or Range
- Range Hood
- Microwave
- Ice Maker
- Dishwasher
- Kitchen Island
- Upgraded Countertops
- Disposal
Bedrooms and Bathrooms
- 4 Bedrooms | 2 Main Level Bedrooms
- 2 Full Bathrooms
Laundry
- Dryer
- Washer
Partially Finished Basement
- Walk-Out Basement
- Basement Fills Entire Space Under The House
- Connecting Stairway
- Rear Basement Entry
- Space For Rooms
- Basement Windows
Utilities
- Forced Air Heating and Cooling System
- Natural Gas Water Heater
Additional Features
- Energy-Efficient Appliances
- Screened Patio
Community Details
- No Home Owners Association
- Northwood Village Subdivision
Listing and Financial Details
- Tax Lot 4
- Assessor Parcel Number 161301211232
Ownership History
Purchase Details
Home Financials for this Owner
Home Financials are based on the most recent Mortgage that was taken out on this home.Purchase Details
Similar Homes in Silver Spring, MD
Home Values in the Area
Average Home Value in this Area
Purchase History
| Date | Type | Sale Price | Title Company |
|---|---|---|---|
| Deed | $420,000 | First American Title Ins Co | |
| Deed | $339,900 | -- | |
| Deed | $339,900 | -- |
Mortgage History
| Date | Status | Loan Amount | Loan Type |
|---|---|---|---|
| Open | $115,000 | Credit Line Revolving | |
| Closed | $30,000 | Future Advance Clause Open End Mortgage | |
| Open | $336,000 | New Conventional | |
| Previous Owner | $248,800 | New Conventional |
Property History
| Date | Event | Price | Change | Sq Ft Price |
|---|---|---|---|---|
| 06/02/2025 06/02/25 | Sold | $635,000 | +1.6% | $370 / Sq Ft |
| 04/24/2025 04/24/25 | For Sale | $625,000 | +48.8% | $364 / Sq Ft |
| 11/15/2013 11/15/13 | Sold | $420,000 | 0.0% | $307 / Sq Ft |
| 09/30/2013 09/30/13 | Pending | -- | -- | -- |
| 09/27/2013 09/27/13 | For Sale | $420,000 | -- | $307 / Sq Ft |
Tax History Compared to Growth
Tax History
| Year | Tax Paid | Tax Assessment Tax Assessment Total Assessment is a certain percentage of the fair market value that is determined by local assessors to be the total taxable value of land and additions on the property. | Land | Improvement |
|---|---|---|---|---|
| 2024 | $5,739 | $440,933 | $0 | $0 |
| 2023 | $4,629 | $406,267 | $0 | $0 |
| 2022 | $2,995 | $371,600 | $208,700 | $162,900 |
| 2021 | $3,933 | $370,967 | $0 | $0 |
| 2020 | $3,890 | $370,333 | $0 | $0 |
| 2019 | $4,267 | $369,700 | $208,700 | $161,000 |
| 2018 | $3,741 | $361,733 | $0 | $0 |
| 2017 | $3,449 | $353,767 | $0 | $0 |
| 2016 | -- | $345,800 | $0 | $0 |
| 2015 | $3,336 | $342,100 | $0 | $0 |
| 2014 | $3,336 | $338,400 | $0 | $0 |
Agents Affiliated with this Home
-
Silvana Dias

Seller's Agent in 2025
Silvana Dias
Cupid Real Estate
(202) 258-8256
1 in this area
205 Total Sales
-
SANTIAGO GENTINI

Buyer's Agent in 2025
SANTIAGO GENTINI
EXP Realty, LLC
(571) 594-1507
1 in this area
84 Total Sales
-
S
Seller's Agent in 2013
Shari Tullberg
Long & Foster
-
Marybeth Densford
M
Buyer's Agent in 2013
Marybeth Densford
Compass
(301) 219-4939
4 Total Sales
Map
Source: Bright MLS
MLS Number: 1003730990
APN: 13-01211232
- 418 Belton Ct
- 10702 Eastwood Ave
- 507 Kerwin Ct
- 502 Eisner St
- 10816 Lombardy Rd
- 10916 Lombardy Rd
- 10210 Pierce Dr
- 227 Hannes St
- 1104 Caddington Ave
- 603 Perth Place
- 10126 Renfrew Rd
- 10205 Woodmoor Cir
- 827 University Blvd W
- 10021 Lorain Ave
- 10108 Kinross Ave
- 3 University Blvd W Unit 3
- 214 Whitmoor Terrace
- 909 Snure Rd
- 1007 Helena Dr
- 1106 Dryden St

