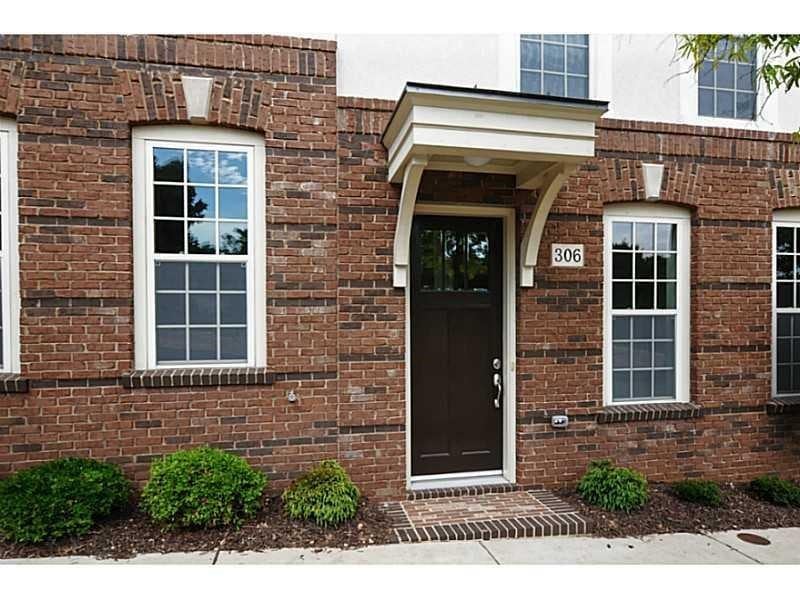Here's your chance to live in the most desirable neighborhood in Marietta - MEETING PARK! Nominated for Best Neighborhood in Cobb 2020. Scored as highly walkable by industry standards. Enjoy a small town feel with the vibrancy of an urban environment - steps from Marietta Square - home to an abundance of dining, shopping, parks, trails, bike paths & coffee shops. Private community dog park, large pool, 2-story clubhouse, outdoor fireplaces, grills, TVs, showers & kitchen! Townhomes here are rarely for sale. Don't miss this chance! Move-In ready! This pristine John Wieland townhouse features 10 ft ceilings, solid hardwood floors, crown moldings, nickel lighting & 3 zones. An office/study on the lower level with half bath offers privacy & convenience to professionals working from home. The open kitchen features dark maple cabinets, granite counters, stainless steel appliances, pantry, gas range & breakfast area. The family room boasts light & ample space, gorgeous floor to ceiling transom windows, opening onto a charming balcony. The master bedroom & sitting area has a walk-in closet with custom shelving. The master bath has tile flooring & a large soaking tub. Come see this gem for yourself!

