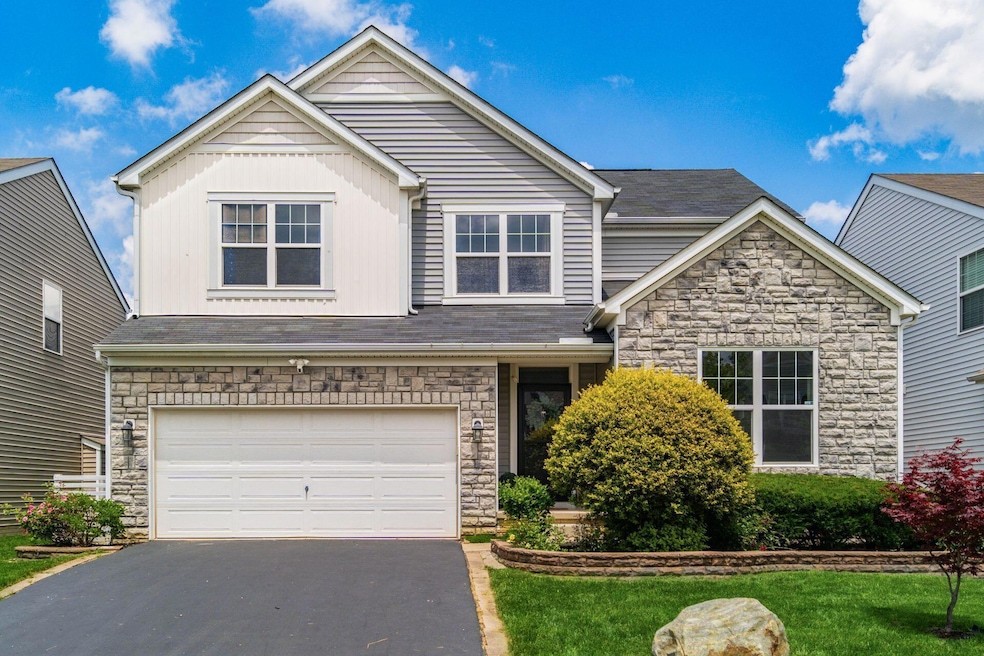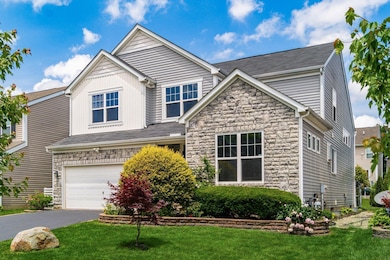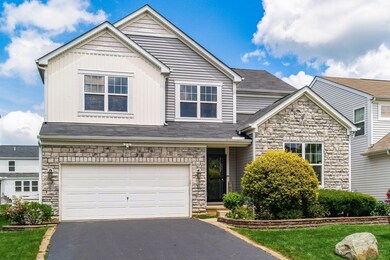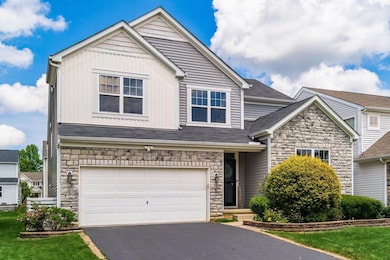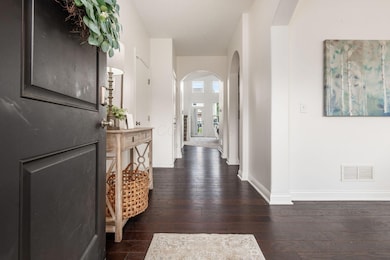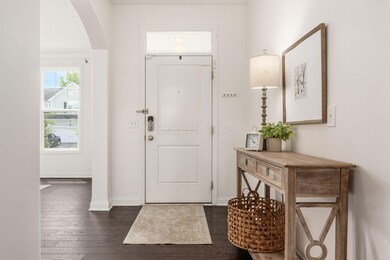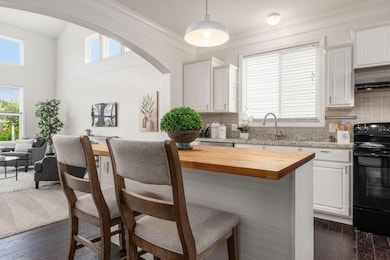
306 McElhinny Ln Lewis Center, OH 43035
Olentangy NeighborhoodEstimated payment $3,798/month
Highlights
- Popular Property
- Bonus Room
- 2 Car Attached Garage
- Olentangy Meadows Elementary School Rated A
- Great Room
- Humidifier
About This Home
Welcome to this stunning 5 level split located in the desirable Olentangy Meadows neighborhood, part of the sought-after Olentangy School District! Offering over 3,200 ft. of finished living space, this 4-bedroom, 3.5-bath home combines thoughtful design with modern updates throughout.Step inside to find engineered hardwood flooring in the foyer and kitchen, a large island perfect for gatherings, and brand new carpet and fresh paint throughout. The heart of the home is the impressive 2 story great room, featuring a wall of windows that floods the space with natural light.The primary suite has its own private level and features a luxurious en suite bath with a large soaking tub, oversized vanity, separate shower and a spacious walk-in closet. A bonus room is located on a separate level, providing a versatile space for a home office, playroom, or media room. The 1st floor laundry adds convenience and the washer & dryer convey. The finished basement offers even more living space and flexibility with a full bath an additional washer, 2 hot water heaters, whole home humidifier and large storage space with built in shelving.Outside, enjoy a beautifully landscaped yard, a large patio with pergola, and plenty of room to relax and entertain.Don't miss this exceptional home—close to schools, parks, shopping, and more!
Open House Schedule
-
Sunday, June 01, 20251:00 to 3:00 pm6/1/2025 1:00:00 PM +00:006/1/2025 3:00:00 PM +00:00Hosted By Denise BeckAdd to Calendar
Home Details
Home Type
- Single Family
Est. Annual Taxes
- $8,515
Year Built
- Built in 2015
Parking
- 2 Car Attached Garage
Home Design
- Split Level Home
- Vinyl Siding
- Stone Exterior Construction
Interior Spaces
- 3,208 Sq Ft Home
- 5-Story Property
- Great Room
- Bonus Room
- Basement
- Recreation or Family Area in Basement
Kitchen
- Electric Range
- Dishwasher
Bedrooms and Bathrooms
- 4 Bedrooms
- Garden Bath
Laundry
- Laundry on lower level
- Electric Dryer Hookup
Utilities
- Humidifier
- Forced Air Heating and Cooling System
- Heating System Uses Gas
- Gas Water Heater
Additional Features
- Patio
- 5,663 Sq Ft Lot
Community Details
- Property has a Home Owners Association
Listing and Financial Details
- Assessor Parcel Number 318-342-05-022-000
Map
Home Values in the Area
Average Home Value in this Area
Tax History
| Year | Tax Paid | Tax Assessment Tax Assessment Total Assessment is a certain percentage of the fair market value that is determined by local assessors to be the total taxable value of land and additions on the property. | Land | Improvement |
|---|---|---|---|---|
| 2024 | $8,515 | $156,350 | $29,400 | $126,950 |
| 2023 | $8,546 | $156,350 | $29,400 | $126,950 |
| 2022 | $7,458 | $111,100 | $21,180 | $89,920 |
| 2021 | $7,500 | $111,100 | $21,180 | $89,920 |
| 2020 | $7,541 | $111,100 | $21,180 | $89,920 |
| 2019 | $6,366 | $97,440 | $19,250 | $78,190 |
| 2018 | $6,395 | $97,440 | $19,250 | $78,190 |
| 2017 | $3,630 | $101,500 | $15,750 | $85,750 |
| 2016 | $7,093 | $101,500 | $15,750 | $85,750 |
| 2015 | $931 | $14,180 | $14,180 | $0 |
| 2014 | $264 | $3,960 | $3,960 | $0 |
| 2013 | $270 | $3,960 | $3,960 | $0 |
Property History
| Date | Event | Price | Change | Sq Ft Price |
|---|---|---|---|---|
| 05/30/2025 05/30/25 | For Sale | $550,000 | -- | $171 / Sq Ft |
Purchase History
| Date | Type | Sale Price | Title Company |
|---|---|---|---|
| Quit Claim Deed | -- | None Listed On Document |
Mortgage History
| Date | Status | Loan Amount | Loan Type |
|---|---|---|---|
| Previous Owner | $300,000 | New Conventional | |
| Previous Owner | $93,500 | Stand Alone Second | |
| Previous Owner | $246,896 | New Conventional |
Similar Homes in Lewis Center, OH
Source: Columbus and Central Ohio Regional MLS
MLS Number: 225019164
APN: 318-342-05-022-000
- 8927 Garrett St
- 9073 Longstone Dr
- 8849 Juneberry Rd
- 9137 Parkpoint Ln
- 755 Parkbluff Way
- 34 Gold Meadow Dr
- 8699 Lazelle Commons Dr
- 10040 Arnold Place Unit Lot 68
- 155 Arrowfeather Ln
- 5654 Hickory Dr
- 1347 Aniko Ave
- 964 Adara Dr Unit 15964
- 1070 Little Bear Place
- 1137 Pebble Brook Dr
- 9222 Windy Creek Dr
- 1908 Baltic Ave
- 632 Bridgewater Ct
- 1746 E Powell Rd
- 128 Green Springs Dr
- 657 Maplerun Ln
