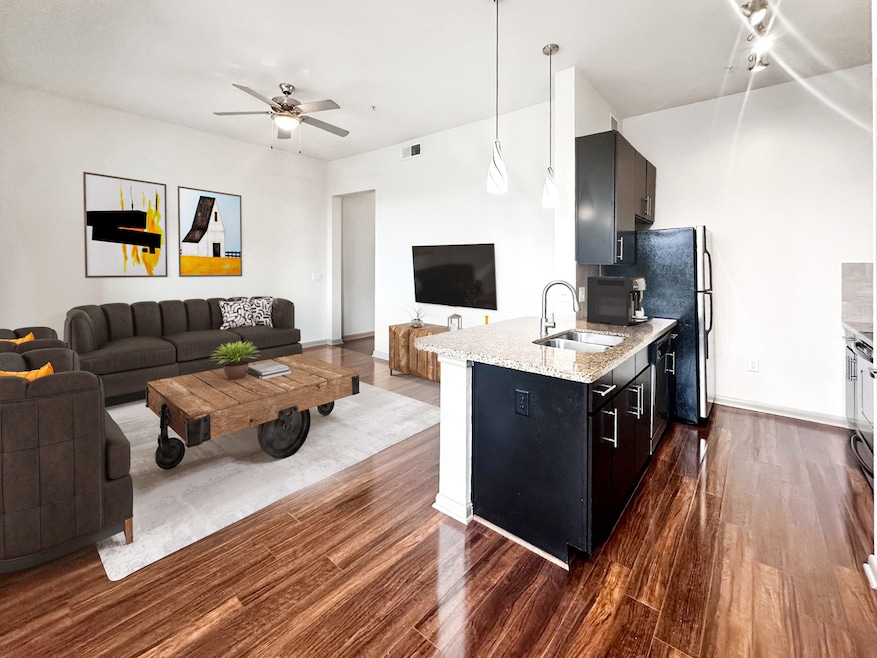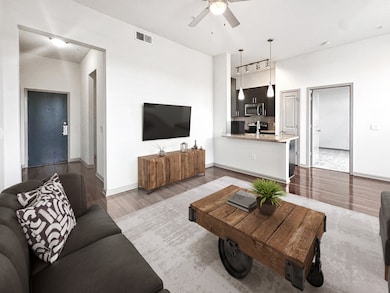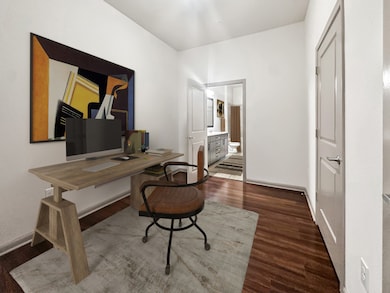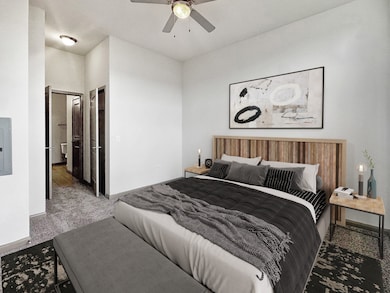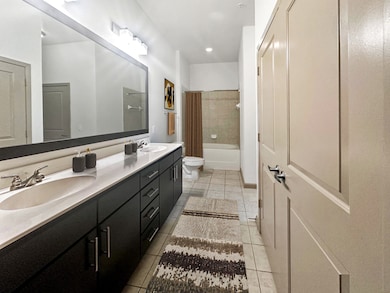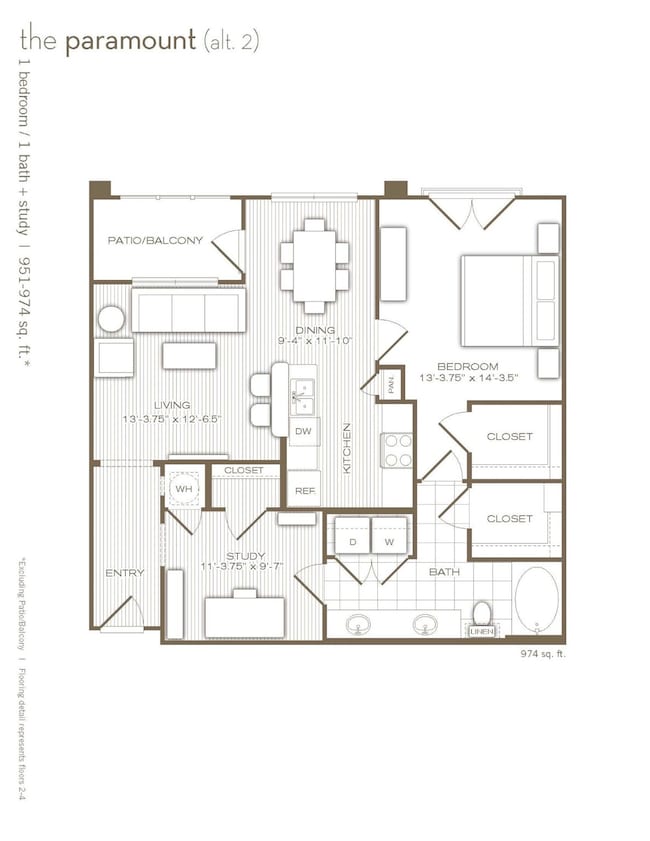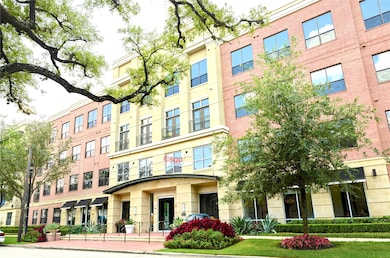306 Mcgowen St Unit 1324 Houston, TX 77006
Midtown NeighborhoodHighlights
- In Ground Pool
- Clubhouse
- Engineered Wood Flooring
- 2.44 Acre Lot
- Contemporary Architecture
- Outdoor Kitchen
About This Home
1 MONTH FREE!!
Live in vibrant Montrose with tree lined streets and a walkability score of 91! Large one bedroom plan designed for entertaining and working with a true study! 10ft ceilings. Formal entry which leads to the large study with deep storage closet and room for desk, book case and credenza. The study has bath access which is nice when you have friends over. Balcony off of dining area which accommodates a table for 6. Open granite/stainless kitchen, with bar seating and a pantry. TWO (2)! walk in closets in king size bedroom. Common areas include a dog park, 2 pools with fire pits and gas grills. 2 gyms, wifi work areas! Walk to coffee, bank, pharmacy, grocers, Spec's, dinner and drinks. Take the Rail to the Astro's or Rockets or Theater District. Easy freeway access to major business hubs Hands on local owner! *subj to change daily. photos maybe of another model
Condo Details
Home Type
- Condominium
Year Built
- Built in 2010
Parking
- 1 Car Attached Garage
- Electric Vehicle Home Charger
- Garage Door Opener
- Electric Gate
- Assigned Parking
- Unassigned Parking
- Controlled Entrance
Home Design
- Contemporary Architecture
- Entry on the 3rd floor
Interior Spaces
- 974 Sq Ft Home
- 4-Story Property
- High Ceiling
- Ceiling Fan
- Window Treatments
- Formal Entry
- Family Room Off Kitchen
- Living Room
- Open Floorplan
- Home Office
- Utility Room
- Home Gym
- Security Gate
Kitchen
- Breakfast Bar
- Electric Oven
- Electric Range
- Microwave
- Dishwasher
- Kitchen Island
- Granite Countertops
- Disposal
Flooring
- Engineered Wood
- Carpet
- Stone
- Tile
- Vinyl Plank
- Vinyl
Bedrooms and Bathrooms
- 1 Bedroom
- 1 Full Bathroom
- Double Vanity
- Bathtub with Shower
Laundry
- Dryer
- Washer
Outdoor Features
- Balcony
- Outdoor Kitchen
- Play Equipment
Schools
- Gregory-Lincoln Elementary School
- Gregory-Lincoln Middle School
- Heights High School
Utilities
- Central Heating and Cooling System
- Cable TV Available
Listing and Financial Details
- Property Available on 9/5/25
- Long Term Lease
Community Details
Overview
- Morgan Group Association
- Mid-Rise Condominium
- Montrose Subdivision
Amenities
- Clubhouse
Recreation
- Community Pool
Pet Policy
- Pets Allowed
- Pet Deposit Required
Security
- Card or Code Access
- Fire and Smoke Detector
- Fire Sprinkler System
Map
Source: Houston Association of REALTORS®
MLS Number: 10988115
APN: 033-034-001-0001
- 308 Dennis St
- 202 Mcgowen St Unit F
- 2716 Baldwin St
- 2624 Helena St
- 118 Mcgowen St Unit E
- 415 Tuam St
- 100 Mcgowen St Unit A
- 427 Tuam St Unit B
- 78 Mcgowen St
- 101 Stratford St Unit 103
- 101 Stratford St Unit 201
- 402 Tuam St Unit 2
- 402 Tuam St Unit 7
- 403 Anita St Unit 10
- 1507 Sutton St
- 98 Drew St Unit B
- 1919 Bailey St
- 124 Oak Place Dr
- 12 Hyde Park Blvd Unit 7
- 12 Hyde Park Blvd Unit 5
- 306 Mcgowen St Unit 2404
- 306 Mcgowen St Unit 1222
- 306 Mcgowen St Unit 1114
- 306 Mcgowen St Unit 3205
- 306 Mcgowen St Unit 1211
- 306 Mcgowen St Unit 1202
- 306 Mcgowen St Unit 1219
- 306 Mcgowen St Unit 1208
- 306 Mcgowen St Unit 1212
- 306 Mcgowen St Unit 1119
- 306 Mcgowen St Unit 1305
- 306 Mcgowen St Unit 3206
- 306 Mcgowen St Unit 2107
- 306 Mcgowen St Unit 2109
- 306 Mcgowen St Unit 1405
- 306 Mcgowen St
- 206 Mcgowen St Unit 3202
- 206 Mcgowen St Unit 3201
- 400 Mcgowen St Unit 2401
- 227 Mcgowen St
