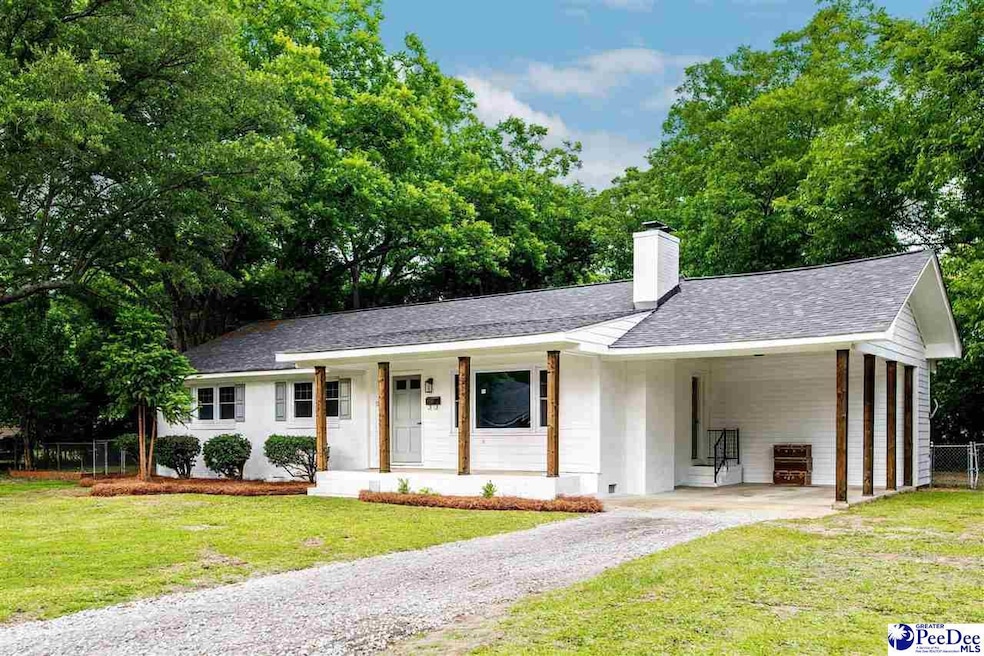306 Mimosa Dr Cheraw, SC 29520
Estimated payment $1,292/month
Highlights
- Ranch Style House
- 1 Fireplace
- Porch
- Wood Flooring
- Solid Surface Countertops
- Soaking Tub
About This Home
Welcome to 306 Mimosa Drive! This beautifully renovated 3 bedroom 2 bath Brick ranch offers 1,705+/-sq ft of living space. The open and functional layout provides a comfortable flow, with a bright sun room, fully updated kitchen and generous dining space. Some notable updates include: New roof, New insulated windows, New fixtures and paint throughout, New kitchen cabinetry, counter tops, appliances and flooring. Both bathrooms have been fully updated with all new modern finishes. Outside you'll enjoy a spacious and freshly landscaped yard with new gravel driveway, perfect for relaxing or entertaining. The exterior has new paint and features new wood columns that add a touch of modern charm. All this located just minutes from downtown Cheraw, schools, shopping, and dining. If you're looking for a turnkey home located in a quiet neighborhood then this is the one!
Listing Agent
Palmetto Realty Chesterfield SC, LLC License #131239 Listed on: 06/12/2025
Home Details
Home Type
- Single Family
Est. Annual Taxes
- $535
Year Built
- Built in 1974
Parking
- 1 Car Garage
- Carport
Home Design
- Ranch Style House
- Brick Exterior Construction
- Architectural Shingle Roof
Interior Spaces
- 1,705 Sq Ft Home
- Ceiling Fan
- 1 Fireplace
- Insulated Windows
- Crawl Space
- Washer and Dryer Hookup
Kitchen
- Range
- Microwave
- Dishwasher
- Solid Surface Countertops
Flooring
- Wood
- Luxury Vinyl Plank Tile
Bedrooms and Bathrooms
- 3 Bedrooms
- 2 Full Bathrooms
- Soaking Tub
- Shower Only
Schools
- Cheraw Primary Elementary School
- Cheraw Interm. Middle School
- Cheraw High School
Utilities
- Central Air
- Heat Pump System
- Septic Tank
Additional Features
- Porch
- 0.52 Acre Lot
Community Details
- County Subdivision
Listing and Financial Details
- Assessor Parcel Number 259 010 003 004
Map
Home Values in the Area
Average Home Value in this Area
Tax History
| Year | Tax Paid | Tax Assessment Tax Assessment Total Assessment is a certain percentage of the fair market value that is determined by local assessors to be the total taxable value of land and additions on the property. | Land | Improvement |
|---|---|---|---|---|
| 2024 | $460 | $3,530 | $240 | $3,290 |
| 2023 | $466 | $3,530 | $240 | $3,290 |
| 2022 | $454 | $3,530 | $240 | $3,290 |
| 2021 | $473 | $3,530 | $240 | $3,290 |
| 2020 | $1,331 | $3,530 | $240 | $3,290 |
| 2019 | $1,329 | $3,500 | $230 | $3,270 |
| 2018 | $1,266 | $3,500 | $230 | $3,270 |
| 2015 | $400 | $3,500 | $230 | $3,270 |
| 2014 | $375 | $3,500 | $230 | $3,270 |
| 2010 | -- | $3,040 | $200 | $2,840 |
Property History
| Date | Event | Price | Change | Sq Ft Price |
|---|---|---|---|---|
| 08/15/2025 08/15/25 | Price Changed | $234,000 | -1.7% | $137 / Sq Ft |
| 07/24/2025 07/24/25 | Price Changed | $238,000 | -0.8% | $140 / Sq Ft |
| 07/19/2025 07/19/25 | For Sale | $240,000 | 0.0% | $141 / Sq Ft |
| 07/11/2025 07/11/25 | Off Market | $240,000 | -- | -- |
| 06/12/2025 06/12/25 | For Sale | $240,000 | -- | $141 / Sq Ft |
Purchase History
| Date | Type | Sale Price | Title Company |
|---|---|---|---|
| Deed | $39,568 | None Listed On Document |
Source: Pee Dee REALTOR® Association
MLS Number: 20252223
APN: 259-010-003-004
- 2228 & 2230 W Market St Extension
- 0 Moffat Rd
- 96 Chapman Dr
- 0 Clyde Ave
- 0 Clyde Ave Unit 510149
- 236 Legrand St
- 111 Patsy Ln
- 3115 S Carolina 9
- Lot 8 Chesterfield Hwy
- 209 Pecan Dr
- 548 U S 1
- Lot 19 State Road S-13-847
- 0 Grace Ln Unit 129932
- 615 Little John Rd
- 600 Robinhood Dr
- 0 Calvary Rd
- 0 Chesterfield Hwy
- 4 State Road S-13-179
- 836 Ayers St
- 704 Edgewood Dr
- 105 Northwood Dr
- 501 Sewanee St
- 16 Village Terrace Dr
- 8 Village Terrace Dr
- 100 Shannon Dr
- 717 Dogwood Ln
- 217 Robinson St
- 515 Pryor St
- 404 S Green St Unit Cynthia Huntley
- 510 Spruce St
- 105 Gandy Dr
- 207 14th St
- 000 Barefoot St
- 1512 S Fourth St Unit A
- 1512 S Fourth St Unit B
- 427 Russell Rd
- 1636 Airport Rd
- 1322 Farrow Ridge Ct
- 1009 14th St
- 55 Cobbler Dr







