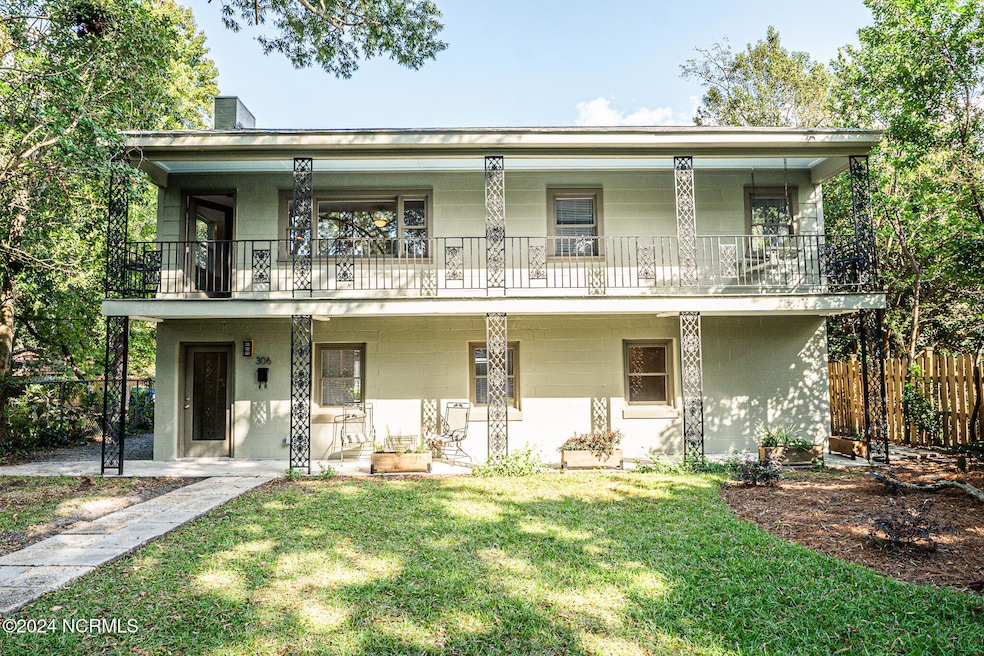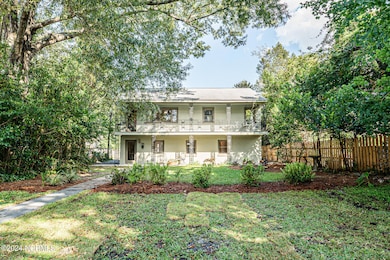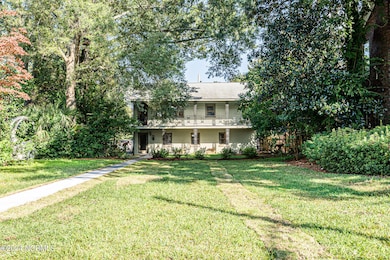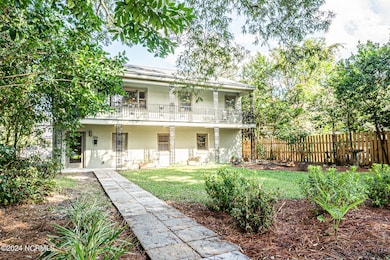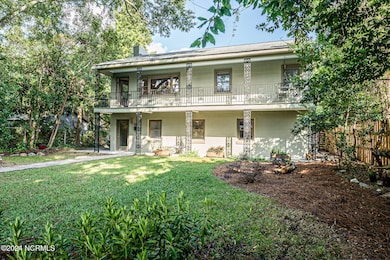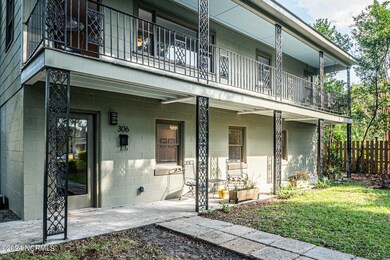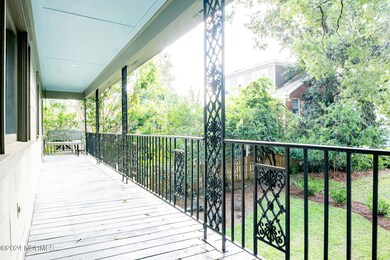306 N 15th St Wilmington, NC 28401
Carolina Heights NeighborhoodEstimated payment $3,782/month
Highlights
- Second Kitchen
- Main Floor Primary Bedroom
- No HOA
- Wood Flooring
- 1 Fireplace
- Balcony
About This Home
Welcome to your new oasis in Wilmington's Historic District overlay! This beautifully updated 4-bedroom, 2-bathroom home is brimming with character and warmth, making it the perfect place to create lasting memories. Enjoy the flexibility of dual living spaces on both the first and second floors, each with its own kitchen--ideal for gatherings or even rental income! The second story features a charming balcony overlooking the area, perfect for sipping your morning coffee or unwinding with a book. Recent updates include stylish kitchens, refreshed bathrooms, and upgraded flooring downstairs, all crafted for comfort and elegance. The deep lot offers plenty of space for outdoor fun, whether you're hosting a barbecue or soaking up the sun and ample outdoor possibilities. With spacious bedrooms, alley access for off-street parking, and just minutes from downtown Wilmington's vibrant shopping, dining, and riverfront, this home truly has it all! Plus, the seller is offering a 2-10 home warranty for added peace of mind.Whether you're seeking a cozy place to call home or a savvy investment, this gem is ready for you. Don't miss out on experiencing the charm and versatility of this beautiful home--schedule your tour today!
Home Details
Home Type
- Single Family
Est. Annual Taxes
- $2,611
Year Built
- Built in 1952
Lot Details
- 8,668 Sq Ft Lot
- Property fronts an alley
- Property is zoned R-7
Home Design
- Slab Foundation
- Wood Frame Construction
- Shingle Roof
- Asbestos Siding
- Concrete Siding
- Block Exterior
- Stick Built Home
Interior Spaces
- 2,400 Sq Ft Home
- 2-Story Property
- 1 Fireplace
- Entrance Foyer
- Combination Dining and Living Room
- Pull Down Stairs to Attic
- Fire and Smoke Detector
- Washer and Dryer Hookup
Kitchen
- Second Kitchen
- Electric Cooktop
- Stove
- Kitchen Island
Flooring
- Wood
- Tile
Bedrooms and Bathrooms
- 4 Bedrooms
- Primary Bedroom on Main
- Bedroom Suite
- In-Law or Guest Suite
- 2 Full Bathrooms
- Walk-in Shower
Parking
- 1 Parking Space
- Gravel Driveway
- On-Street Parking
- Off-Street Parking
Outdoor Features
- Balcony
- Porch
Schools
- Snipes Elementary School
- Williston Middle School
- New Hanover High School
Utilities
- Central Air
- Heat Pump System
- Fuel Tank
- Municipal Trash
Community Details
- No Home Owners Association
- Rankin Place North Subdivision
Listing and Financial Details
- Assessor Parcel Number R04814-020-005-000
Map
Home Values in the Area
Average Home Value in this Area
Tax History
| Year | Tax Paid | Tax Assessment Tax Assessment Total Assessment is a certain percentage of the fair market value that is determined by local assessors to be the total taxable value of land and additions on the property. | Land | Improvement |
|---|---|---|---|---|
| 2024 | $2,611 | $300,100 | $62,700 | $237,400 |
| 2023 | $2,611 | $301,100 | $63,700 | $237,400 |
| 2022 | $2,559 | $301,100 | $63,700 | $237,400 |
| 2021 | $2,577 | $301,100 | $63,700 | $237,400 |
| 2020 | $2,372 | $225,200 | $88,400 | $136,800 |
| 2019 | $2,372 | $225,200 | $88,400 | $136,800 |
| 2018 | $2,372 | $225,200 | $88,400 | $136,800 |
| 2017 | $2,372 | $225,200 | $88,400 | $136,800 |
| 2016 | $2,259 | $203,900 | $83,400 | $120,500 |
| 2015 | $2,159 | $203,900 | $83,400 | $120,500 |
| 2014 | $2,068 | $203,900 | $83,400 | $120,500 |
Property History
| Date | Event | Price | Change | Sq Ft Price |
|---|---|---|---|---|
| 02/19/2025 02/19/25 | Price Changed | $674,900 | -2.9% | $281 / Sq Ft |
| 11/25/2024 11/25/24 | Price Changed | $694,900 | -0.7% | $290 / Sq Ft |
| 10/19/2024 10/19/24 | For Sale | $699,900 | -- | $292 / Sq Ft |
Purchase History
| Date | Type | Sale Price | Title Company |
|---|---|---|---|
| Warranty Deed | $200,000 | None Listed On Document | |
| Quit Claim Deed | -- | None Listed On Document | |
| Deed | $23,000 | -- |
Source: Hive MLS
MLS Number: 100471469
APN: R04814-020-005-000
- 212 N 16th St
- 1623 Rankin St
- 114 N 16th St
- 217 N 18th St
- 207 N 13th St
- 1303 Princess St
- 1801 Chestnut St
- 1812 Grace St
- 1805 Princess St
- 1102 Chestnut St
- 1704 Market St
- 618 N 11th St
- 517 N 11th St
- 1011 Rankin St
- 1610 Dock St
- 1007 Chestnut St
- 1706 Wrightsville Ave
- 720 N 11th St
- 1809 Perry Ave
- 103 N 13th St
- 107 N 13th St
- 306 N 11th St Unit 4
- 910 Walnut St
- 100 S 11th St
- 319 Anderson St
- 1906 Wolcott Ave
- 208 S 18th St
- 101 N 8th St
- 727 Princess St
- 117 St James St
- 113 N 7th St
- 615 Campbell St
- 8 S 7th St Unit A
- 1704 Church St Unit 303
- 1307 Glenn St
- 412 N 5th Ave
- 510 Thomas Ave
- 2110 Barnett Ave
- 130 Kenwood Ave
- 308 Kenwood Ave Unit A
