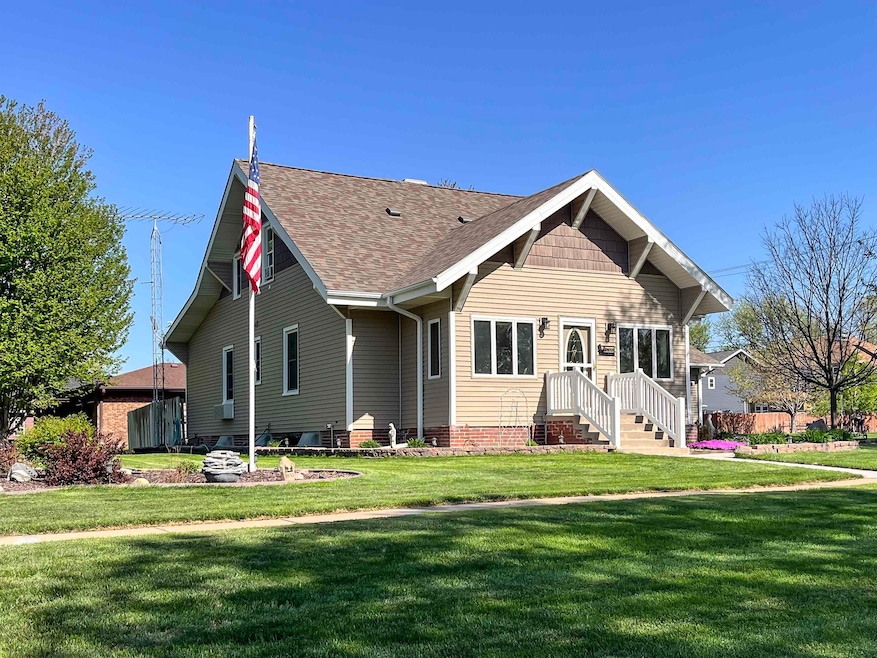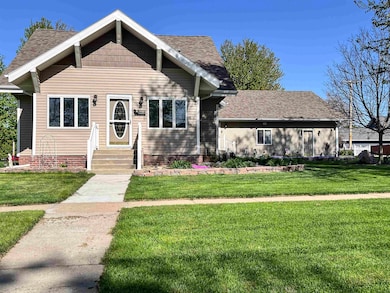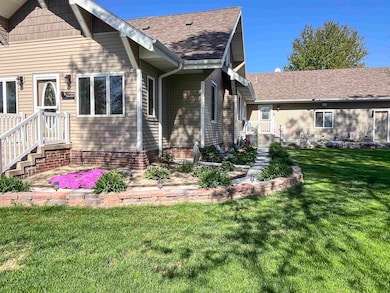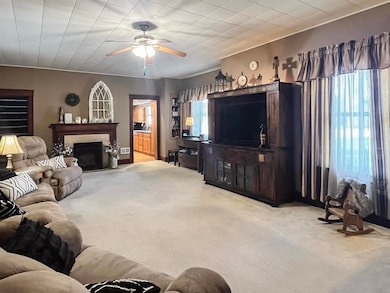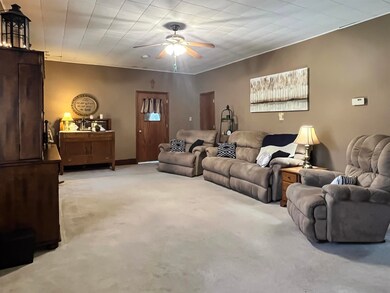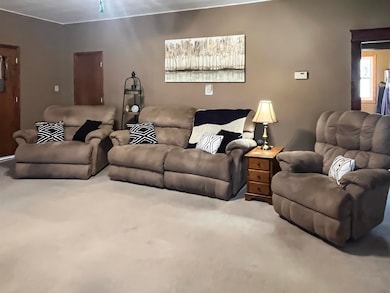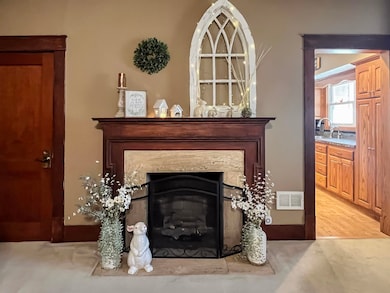
306 N 5th St Humphrey, NE 68642
Estimated payment $2,360/month
Highlights
- Reverse Osmosis System
- Screened Porch
- Eat-In Kitchen
- Main Floor Primary Bedroom
- 3 Car Attached Garage
- Walk-In Closet
About This Home
Welcome to your next home. Charming and spacious 1.5-story home offering 4 bedrooms and 4 bathrooms. This home combines modern updates with small-town tranquility. Entering the home is a large living room with a fireplace. You'll find 2 bedrooms on the main level & 2 upstairs. The upper bedrooms both have lofts for storage or play, accessed by (removable) ladders. All bedrooms have walk-in closets. The tastefully renovated kitchen includes s/s appliances, an island with storage & dining area perfect for large gatherings. Situated on a large lot, this property provides ample space both inside and out, with over 2400sf of above-ground living space, a mostly finished basement, and an oversized garage. The 1320sf, 3-car garage includes a 14x40 loft area, soft water faucets, floor drains; 30 & 50 amp camper hookups. There is also a generator hookup, allowing enough power for a few household items, but not the entire home. With its inviting layout and upgraded finishes, this home is perfect for anyone seeking comfort, style, and room to grow. Call your favorite Realtor today to schedule an appointment.
Home Details
Home Type
- Single Family
Est. Annual Taxes
- $2,725
Year Built
- Built in 1915
Lot Details
- Lot Dimensions are 116x132
- Wood Fence
- Landscaped
Home Design
- Frame Construction
- Asphalt Roof
- Vinyl Siding
Interior Spaces
- 2,406 Sq Ft Home
- 1.5-Story Property
- Window Treatments
- Living Room with Fireplace
- Combination Kitchen and Dining Room
- Screened Porch
- Carpet
Kitchen
- Eat-In Kitchen
- Electric Range
- <<microwave>>
- Dishwasher
- Reverse Osmosis System
Bedrooms and Bathrooms
- 4 Bedrooms | 2 Main Level Bedrooms
- Primary Bedroom on Main
- Walk-In Closet
- 4 Bathrooms
Laundry
- Laundry on main level
- Laundry in Kitchen
Partially Finished Basement
- Partial Basement
- 1 Bathrooms in Basement
Home Security
- Surveillance System
- Fire and Smoke Detector
Parking
- 3 Car Attached Garage
- Garage Door Opener
Outdoor Features
- Patio
Schools
- Hps Elementary And Middle School
- Hps High School
Utilities
- Forced Air Heating and Cooling System
- Window Unit Cooling System
- Water Heater Leased
- Water Softener is Owned
- Phone Available
- Cable TV Available
Community Details
- Robinson's 1St Subdivision
Listing and Financial Details
- Assessor Parcel Number 710069321
Map
Home Values in the Area
Average Home Value in this Area
Tax History
| Year | Tax Paid | Tax Assessment Tax Assessment Total Assessment is a certain percentage of the fair market value that is determined by local assessors to be the total taxable value of land and additions on the property. | Land | Improvement |
|---|---|---|---|---|
| 2024 | $2,725 | $293,735 | $24,500 | $269,235 |
| 2023 | $2,733 | $233,270 | $24,500 | $208,770 |
| 2022 | $2,689 | $216,865 | $24,500 | $192,365 |
| 2021 | $2,703 | $207,855 | $24,500 | $183,355 |
| 2020 | $2,707 | $207,855 | $24,500 | $183,355 |
| 2019 | $2,386 | $184,460 | $19,905 | $164,555 |
| 2018 | $2,324 | $184,460 | $19,905 | $164,555 |
| 2017 | $1,709 | $136,955 | $19,905 | $117,050 |
| 2016 | $1,639 | $136,955 | $19,905 | $117,050 |
| 2015 | $1,654 | $136,955 | $19,905 | $117,050 |
| 2014 | $1,697 | $129,315 | $19,905 | $109,410 |
| 2012 | -- | $106,175 | $12,180 | $93,995 |
Property History
| Date | Event | Price | Change | Sq Ft Price |
|---|---|---|---|---|
| 06/11/2025 06/11/25 | Price Changed | $385,000 | -2.5% | $160 / Sq Ft |
| 05/07/2025 05/07/25 | For Sale | $395,000 | -- | $164 / Sq Ft |
Purchase History
| Date | Type | Sale Price | Title Company |
|---|---|---|---|
| Warranty Deed | $115,000 | None Listed On Document |
Similar Homes in Humphrey, NE
Source: Columbus Board of REALTORS® (NE)
MLS Number: 20250270
APN: 710069321
