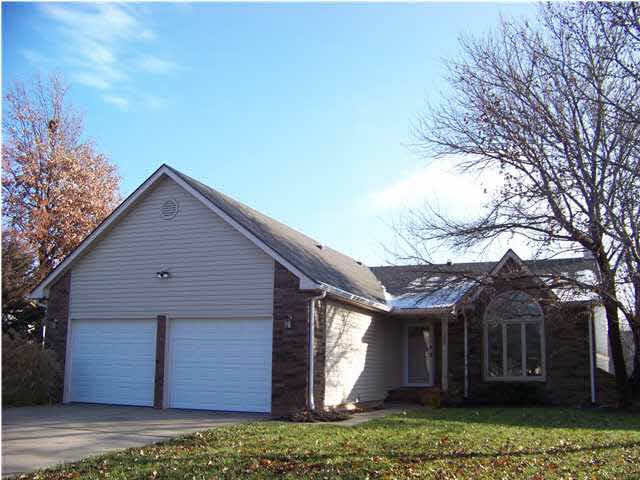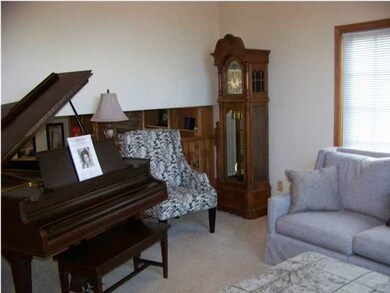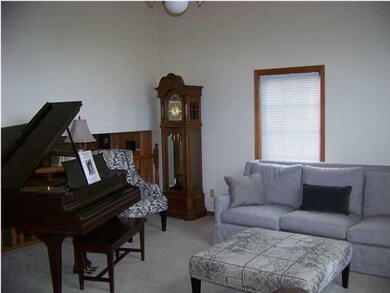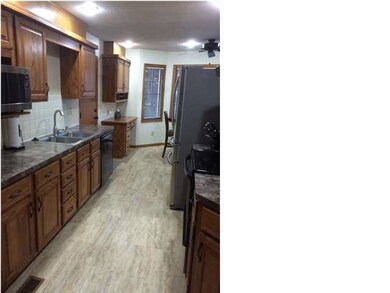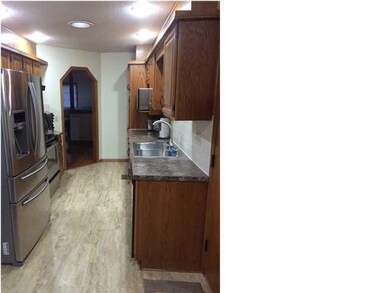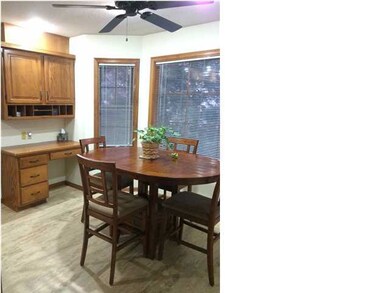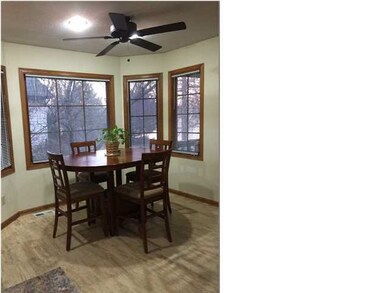
306 N Bay Country St Wichita, KS 67235
Far West Wichita NeighborhoodHighlights
- Spa
- Community Lake
- Contemporary Architecture
- Apollo Elementary School Rated A
- Deck
- Pond
About This Home
As of March 2015BEAUTIFUL 3 bedroom, 3 bath home on LAKE LOT! So much space and very well maintained and features an open floor plan. Large living room with vaulted ceiling and open banister to family room. Kitchen with built-in desk, panty, eating space and separate formal dining room. Master suite with separate tub/shower, double sinks, walk-in closet and sliding door to balcony over looking beautiful lake. Family room features fireplace, built-in shelves and slider to wood deck. Lower level is a viewout/walkout. Lowest level has game room and additional room for office or theater. Three sun tunnels, sprinkler system and well are extra features. Covered wood deck and additional wood deck across back of house and setting on lake is great for entertaining. Goddard schools. Some information maybe estimated.....
Last Agent to Sell the Property
High Point Realty, LLC License #00050218 Listed on: 12/20/2014
Co-Listed By
Tony Marceau
High Point Realty, LLC License #00217071
Last Buyer's Agent
Katherine Ambrose
Keller Williams Hometown Partners License #00048929
Home Details
Home Type
- Single Family
Est. Annual Taxes
- $2,467
Year Built
- Built in 1989
Lot Details
- 9,600 Sq Ft Lot
- Wrought Iron Fence
- Sprinkler System
HOA Fees
- $33 Monthly HOA Fees
Home Design
- Contemporary Architecture
- Quad-Level Property
- Frame Construction
- Composition Roof
Interior Spaces
- Built-In Desk
- Vaulted Ceiling
- Ceiling Fan
- Attached Fireplace Door
- Gas Fireplace
- Window Treatments
- Family Room
- L-Shaped Dining Room
- Formal Dining Room
- Recreation Room with Fireplace
- Game Room
- Wood Flooring
Kitchen
- Oven or Range
- Electric Cooktop
- Range Hood
- Dishwasher
- Disposal
Bedrooms and Bathrooms
- 3 Bedrooms
- En-Suite Primary Bedroom
- Walk-In Closet
- Dual Vanity Sinks in Primary Bathroom
- Whirlpool Bathtub
- Separate Shower in Primary Bathroom
Laundry
- Laundry Room
- 220 Volts In Laundry
Partially Finished Basement
- Walk-Out Basement
- Basement Fills Entire Space Under The House
- Bedroom in Basement
- Finished Basement Bathroom
- Laundry in Basement
- Basement Storage
Home Security
- Storm Windows
- Storm Doors
Parking
- 2 Car Attached Garage
- Oversized Parking
- Garage Door Opener
Outdoor Features
- Spa
- Pond
- Balcony
- Deck
- Covered Patio or Porch
- Rain Gutters
Schools
- Goddard Elementary And Middle School
- Robert Goddard High School
Utilities
- Forced Air Heating and Cooling System
- Heating System Uses Gas
Community Details
- Association fees include trash, gen. upkeep for common ar
- $150 HOA Transfer Fee
- Built by CARMAN PATE
- Bay Country Subdivision
- Community Lake
- Greenbelt
Listing and Financial Details
- Assessor Parcel Number 14620-0140102000
Ownership History
Purchase Details
Home Financials for this Owner
Home Financials are based on the most recent Mortgage that was taken out on this home.Purchase Details
Home Financials for this Owner
Home Financials are based on the most recent Mortgage that was taken out on this home.Purchase Details
Purchase Details
Home Financials for this Owner
Home Financials are based on the most recent Mortgage that was taken out on this home.Purchase Details
Home Financials for this Owner
Home Financials are based on the most recent Mortgage that was taken out on this home.Similar Homes in Wichita, KS
Home Values in the Area
Average Home Value in this Area
Purchase History
| Date | Type | Sale Price | Title Company |
|---|---|---|---|
| Warranty Deed | -- | Security 1St Title | |
| Special Warranty Deed | -- | None Available | |
| Sheriffs Deed | $142,059 | Sec 1St | |
| Warranty Deed | -- | None Available | |
| Warranty Deed | -- | -- |
Mortgage History
| Date | Status | Loan Amount | Loan Type |
|---|---|---|---|
| Open | $26,998 | Credit Line Revolving | |
| Open | $160,000 | New Conventional | |
| Closed | $164,957 | FHA | |
| Previous Owner | $140,000 | Purchase Money Mortgage | |
| Previous Owner | $26,250 | New Conventional | |
| Previous Owner | $124,000 | No Value Available |
Property History
| Date | Event | Price | Change | Sq Ft Price |
|---|---|---|---|---|
| 03/26/2015 03/26/15 | Sold | -- | -- | -- |
| 02/22/2015 02/22/15 | Pending | -- | -- | -- |
| 12/20/2014 12/20/14 | For Sale | $172,000 | +15.1% | $65 / Sq Ft |
| 05/30/2012 05/30/12 | Sold | -- | -- | -- |
| 04/26/2012 04/26/12 | Pending | -- | -- | -- |
| 04/12/2012 04/12/12 | For Sale | $149,500 | -- | $57 / Sq Ft |
Tax History Compared to Growth
Tax History
| Year | Tax Paid | Tax Assessment Tax Assessment Total Assessment is a certain percentage of the fair market value that is determined by local assessors to be the total taxable value of land and additions on the property. | Land | Improvement |
|---|---|---|---|---|
| 2025 | $3,299 | $31,246 | $9,315 | $21,931 |
| 2023 | $3,299 | $29,475 | $7,602 | $21,873 |
| 2022 | $2,951 | $25,588 | $7,165 | $18,423 |
| 2021 | $2,736 | $23,472 | $4,290 | $19,182 |
| 2020 | $2,614 | $22,138 | $4,290 | $17,848 |
| 2019 | $2,481 | $20,885 | $4,290 | $16,595 |
| 2018 | $2,420 | $20,079 | $4,002 | $16,077 |
| 2017 | $2,353 | $0 | $0 | $0 |
| 2016 | $2,342 | $0 | $0 | $0 |
| 2015 | $2,442 | $0 | $0 | $0 |
| 2014 | $2,474 | $0 | $0 | $0 |
Agents Affiliated with this Home
-
Tammy Sanders

Seller's Agent in 2015
Tammy Sanders
High Point Realty, LLC
(316) 312-0351
4 in this area
72 Total Sales
-
T
Seller Co-Listing Agent in 2015
Tony Marceau
High Point Realty, LLC
-
K
Buyer's Agent in 2015
Katherine Ambrose
Keller Williams Hometown Partners
-
Su Fox

Seller's Agent in 2012
Su Fox
Fox Realty, Inc.
(316) 648-1313
3 in this area
106 Total Sales
Map
Source: South Central Kansas MLS
MLS Number: 376914
APN: 146-24-0-14-01-020.00
- 12400 W Jayson Ln
- 313 N Jaax St
- 128 N Bay Country Cir
- 0 Lot 31 Block 3 Bay Country Add
- 522 N Bay Country St
- 12505 W Binter St
- 319 N Milstead St
- 209 N Milstead St
- 126 S Coach House Rd
- 449 N Wheatland Place
- 821 N Cedar Downs Cir
- 817 N Cedar Downs Cir
- 813 N Cedar Downs Cir
- 809 N Cedar Downs Cir
- 805 N Cedar Downs Cir
- 801 N Cedar Downs Cir
- 825 N Cedar Downs Cir
- 829 N Cedar Downs Cir
- 828 N Cedar Downs Cir
- 824 N Cedar Downs Cir
