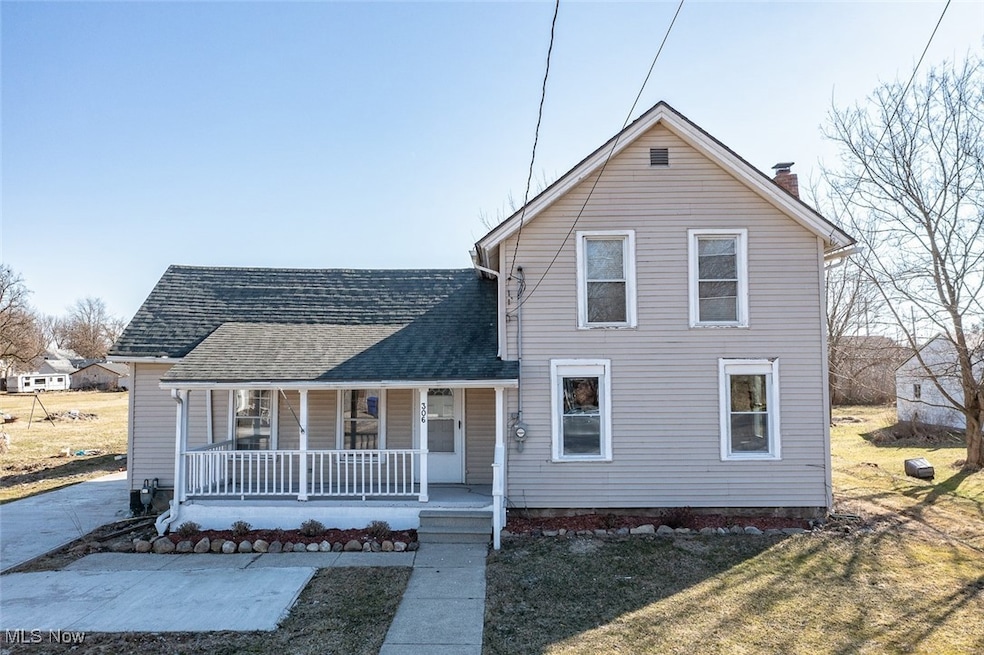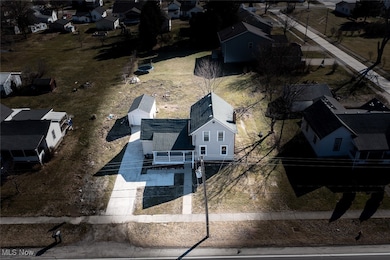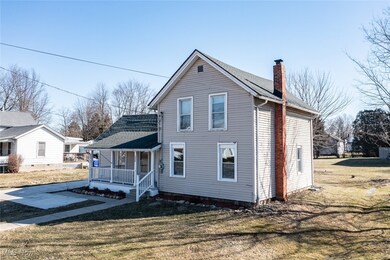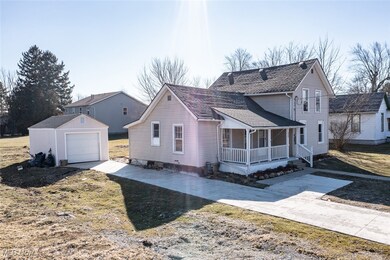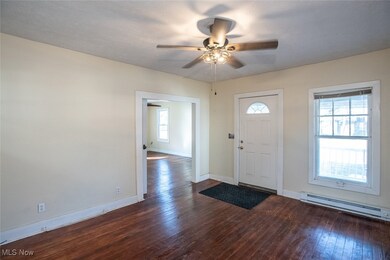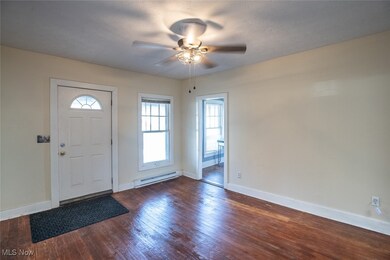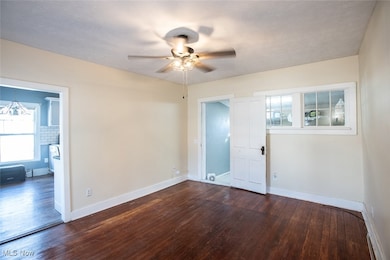
306 N Center St Lagrange, OH 44050
Highlights
- Views of Trees
- Deck
- Front Porch
- Colonial Architecture
- No HOA
- Eat-In Kitchen
About This Home
As of June 2025Welcome to 306 N Center, in the heart of Lagrange. This home offers the best of both worlds, a quaint backyard and the convenience of walking into town center. The current owner kept the charm of the 1830's with modern conveniences which is evident in the reuse of the old barn material to create barn doors into the first floor owners suite. The quaint kitchen has carefully preserved the metal sink, gas heater/fireplace and corner pantry with subtle modern upgrades to transition to butcher block counters and a new gas stove. Through the kitchen is a large dining room with beautiful hardwood floor. The large family room includes a gas fireplace that holds true to the charm of the home while offering modern conveniences. Upstairs offers 2 addition bedrooms, one that is rather sizeable. The main floor laundry room escorts you to the new 10x12 deck, great for entertaining. This owner understands the need for new garage and built a brand new oversized 1 car garage with a freshly poured driveway with turnaround pad. The basement has been substantially improved with the work completed, including: waterproofed, tuckpointed and dry-locked. Electrical has been updated. Seller has window units that will convey with the home. Welcome home!
Last Agent to Sell the Property
Realuxe Ohio Brokerage Email: tcamiola@yahoo.com 216-346-5560 License #2020006495 Listed on: 03/08/2025
Last Buyer's Agent
Berkshire Hathaway HomeServices Stouffer Realty License #2019007439

Home Details
Home Type
- Single Family
Est. Annual Taxes
- $1,835
Year Built
- Built in 1836
Lot Details
- 0.35 Acre Lot
- Few Trees
Parking
- 1 Car Garage
- Parking Pad
Property Views
- Trees
- Rural
Home Design
- Colonial Architecture
- Brick Foundation
- Combination Foundation
- Asphalt Roof
- Vinyl Siding
- Concrete Perimeter Foundation
Interior Spaces
- 1,380 Sq Ft Home
- 2-Story Property
- Built-In Features
- Electric Fireplace
- Gas Fireplace
- Unfinished Basement
- Partial Basement
- Dryer
Kitchen
- Eat-In Kitchen
- Range
Bedrooms and Bathrooms
- 3 Bedrooms | 1 Main Level Bedroom
- 1 Full Bathroom
Outdoor Features
- Deck
- Front Porch
Utilities
- Cooling System Mounted To A Wall/Window
- Baseboard Heating
Community Details
- No Home Owners Association
- Lagrange Village Subdivision
Listing and Financial Details
- Home warranty included in the sale of the property
- Assessor Parcel Number 15-00-046-102-021
Ownership History
Purchase Details
Home Financials for this Owner
Home Financials are based on the most recent Mortgage that was taken out on this home.Purchase Details
Home Financials for this Owner
Home Financials are based on the most recent Mortgage that was taken out on this home.Purchase Details
Purchase Details
Home Financials for this Owner
Home Financials are based on the most recent Mortgage that was taken out on this home.Similar Homes in Lagrange, OH
Home Values in the Area
Average Home Value in this Area
Purchase History
| Date | Type | Sale Price | Title Company |
|---|---|---|---|
| Warranty Deed | $170,000 | Ohio Title | |
| Warranty Deed | $85,000 | Infinity Title | |
| Warranty Deed | $61,000 | None Available | |
| Land Contract | $63,000 | -- |
Mortgage History
| Date | Status | Loan Amount | Loan Type |
|---|---|---|---|
| Open | $161,500 | New Conventional | |
| Previous Owner | $80,000 | New Conventional | |
| Previous Owner | $83,200 | Future Advance Clause Open End Mortgage | |
| Previous Owner | $85,000 | Fannie Mae Freddie Mac | |
| Previous Owner | $60,000 | Seller Take Back |
Property History
| Date | Event | Price | Change | Sq Ft Price |
|---|---|---|---|---|
| 06/24/2025 06/24/25 | Sold | $170,000 | -7.1% | $123 / Sq Ft |
| 05/24/2025 05/24/25 | Pending | -- | -- | -- |
| 04/04/2025 04/04/25 | Price Changed | $182,900 | -3.7% | $133 / Sq Ft |
| 03/08/2025 03/08/25 | For Sale | $189,900 | +123.4% | $138 / Sq Ft |
| 07/10/2024 07/10/24 | Sold | $85,000 | -5.5% | $62 / Sq Ft |
| 05/19/2024 05/19/24 | Pending | -- | -- | -- |
| 05/14/2024 05/14/24 | Price Changed | $89,900 | 0.0% | $65 / Sq Ft |
| 05/14/2024 05/14/24 | For Sale | $89,900 | -10.0% | $65 / Sq Ft |
| 05/01/2024 05/01/24 | Pending | -- | -- | -- |
| 04/25/2024 04/25/24 | For Sale | $99,900 | -- | $72 / Sq Ft |
Tax History Compared to Growth
Tax History
| Year | Tax Paid | Tax Assessment Tax Assessment Total Assessment is a certain percentage of the fair market value that is determined by local assessors to be the total taxable value of land and additions on the property. | Land | Improvement |
|---|---|---|---|---|
| 2024 | $1,835 | $43,267 | $9,230 | $34,038 |
| 2023 | $1,454 | $28,595 | $9,898 | $18,697 |
| 2022 | $1,444 | $28,595 | $9,898 | $18,697 |
| 2021 | $1,444 | $28,595 | $9,898 | $18,697 |
| 2020 | $1,318 | $23,250 | $8,050 | $15,200 |
| 2019 | $1,310 | $23,250 | $8,050 | $15,200 |
| 2018 | $1,329 | $23,250 | $8,050 | $15,200 |
| 2017 | $1,394 | $24,030 | $5,960 | $18,070 |
| 2016 | $1,385 | $24,030 | $5,960 | $18,070 |
| 2015 | $1,383 | $24,030 | $5,960 | $18,070 |
| 2014 | $1,070 | $21,080 | $5,230 | $15,850 |
| 2013 | $1,038 | $21,080 | $5,230 | $15,850 |
Agents Affiliated with this Home
-
T
Seller's Agent in 2025
Tina Camiola
Realuxe Ohio
(216) 346-5560
1 in this area
43 Total Sales
-

Buyer's Agent in 2025
Jennifer Carlson
Berkshire Hathaway HomeServices Stouffer Realty
(330) 288-4024
5 in this area
101 Total Sales
-

Seller's Agent in 2024
Joy Larson
Keller Williams Elevate
(440) 732-0711
4 in this area
351 Total Sales
-

Seller Co-Listing Agent in 2024
Jennifer Deal
Keller Williams Elevate
(440) 732-2232
1 in this area
80 Total Sales
-

Buyer's Agent in 2024
Jessica Hammond
EXP Realty, LLC.
(440) 523-9025
1 in this area
35 Total Sales
Map
Source: MLS Now
MLS Number: 5104136
APN: 15-00-046-102-021
- 105 Factory Way
- 516 Appomattox Ct
- 200 Parklane Dr
- 0 Dill Ct Unit 5072837
- 408 Forest St
- 223 General Lee St
- 205 Granger Dr
- 808 Buckingham Dr
- 437 U s Grant St
- 829 Robinson Dr
- 831 Robinson Dr
- 836 Buckingham Dr
- 41861 Ohio 303
- 636 Us Grant St
- 42207 Elk Creek Dr
- 0 S V L State Route 301
- 14294 Lagrange Rd
- VL Parsons Rd
- 249 Forest Park Dr
- 455 Stallion Ct
