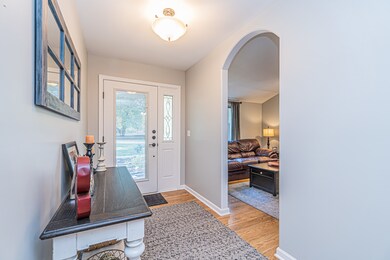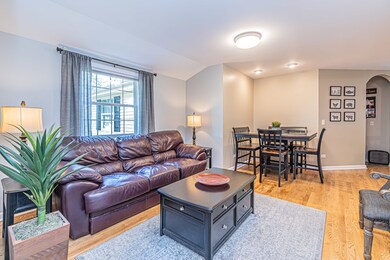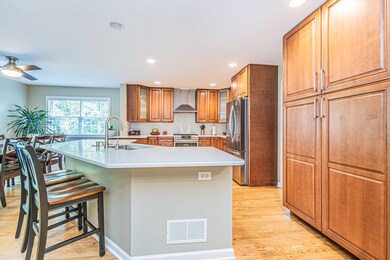
306 N Kent Rd McHenry, IL 60051
Estimated Value: $320,000 - $399,000
Highlights
- Open Floorplan
- Deck
- Family Room with Fireplace
- Mature Trees
- Wood Burning Stove
- Recreation Room
About This Home
As of September 2023MCHENRY'S KENT ACRES SUBDIVISION: STUNNING & STYLISH 3 BR & 2.1 BA with FULL BASEMENT & 2-CAR GARAGE SHOWS LIKE A MODEL AND IS WAITING FOR YOU!! Tastefully appointed with designer colors and flare, this home boast ALL of the updates you would ever desire: HARDWOOD FLOORS & CERAMIC TILE THROUGHOUT, WHITE BASEBOARDS, ARCHED DOORWAYS, WHITE PANELED DOORS, UPDATED LIGHTING/HARDWARE, NEWER APPLIANCES, NEW A/C & WATER SOFTENER, REVERSE OSMOSIS WATER SYSTEM, NEW BASEMENT STORM WINDOW and more!! As you walk thru the FOYER, the spacious LIVING ROOM invites you into this immaculate home! A nice sized EATING AREA is located off the LIVING ROOM and opens up to the gourmet KITCHEN, featuring high-end stainless steel appliances, white quartz counters and island with subway tile backsplash, 42" cabinets with pull out/soft close drawers & under cabinet lighting, recessed lights, ceiling fan and extra deep double sink. The DINING ROOM is conveniently located adjacent to KITCHEN with sliding glass doors that lead to your private backyard/oasis! Down the hallway off the KITCHEN, you will find a hallway with a built-in niche for your shoes and coats as you come in off the GARAGE. The LAUNDRY ROOM boasts newer SAMSUNG washer/dryer on pedestals, sink and shelving. The 1/2 BATH is also located in this section and nicely updated. On the other side of the home, you will encounter the MASTER BEDROOM SUITE with lots of closet space and private MASTER BATH with newer vanity with granite top. The 2nd and 3rd BEDROOMS are very spacious with a FULL BATHROOM with updated vanity to complete this level. The FULL BASEMENT is partially finished with flooring and ceilings painted and waiting for your finishing touches!! There is a great area for a REC ROOM and tons of storage!! A 2nd LAUNDRY ROOM is conveniently in the BASEMENT too! Super cool WORK SHOP area is set up with walls that are temporary with a built-in work bench that will stay with the home. SO many updates... this home has it all!! Close to shopping, restaurants, parks and a couple miles from the downtown McHenry area... GREAT LOCATION.. AMAZING AREA... WELCOME HOME!!
Last Agent to Sell the Property
Century 21 Integra License #471016859 Listed on: 08/30/2023

Home Details
Home Type
- Single Family
Est. Annual Taxes
- $6,217
Year Built
- Built in 1961 | Remodeled in 2018
Lot Details
- 0.32 Acre Lot
- Lot Dimensions are 100x147x100x144
- Corner Lot
- Paved or Partially Paved Lot
- Mature Trees
- Wooded Lot
- Backs to Trees or Woods
- Garden
Parking
- 2 Car Attached Garage
- Garage Transmitter
- Garage Door Opener
- Driveway
- Parking Included in Price
Home Design
- Ranch Style House
- Asphalt Roof
- Concrete Perimeter Foundation
Interior Spaces
- Open Floorplan
- Built-In Features
- Ceiling Fan
- Wood Burning Stove
- Wood Burning Fireplace
- Entrance Foyer
- Family Room with Fireplace
- 2 Fireplaces
- Living Room
- Formal Dining Room
- Recreation Room
- Workshop
- Lower Floor Utility Room
- Storage Room
- Utility Room with Study Area
- Wood Flooring
- Full Attic
- Carbon Monoxide Detectors
Kitchen
- Breakfast Bar
- Electric Oven
- Gas Cooktop
- Range Hood
- Dishwasher
- Stainless Steel Appliances
- Disposal
Bedrooms and Bathrooms
- 3 Bedrooms
- 3 Potential Bedrooms
- Bathroom on Main Level
- No Tub in Bathroom
Laundry
- Laundry Room
- Laundry in multiple locations
- Dryer
- Washer
- Sink Near Laundry
Partially Finished Basement
- Basement Fills Entire Space Under The House
- Sump Pump
- Fireplace in Basement
- Basement Storage
Outdoor Features
- Deck
- Patio
- Shed
Schools
- Hilltop Elementary School
- Mchenry Middle School
- Mchenry Campus High School
Utilities
- Forced Air Heating and Cooling System
- Humidifier
- Heating System Uses Natural Gas
- 100 Amp Service
- Well
- Water Purifier is Owned
- Water Softener is Owned
- Private or Community Septic Tank
Community Details
- Kent Acres Subdivision, Amazing Ranch Floorplan
Listing and Financial Details
- Homeowner Tax Exemptions
Ownership History
Purchase Details
Home Financials for this Owner
Home Financials are based on the most recent Mortgage that was taken out on this home.Purchase Details
Home Financials for this Owner
Home Financials are based on the most recent Mortgage that was taken out on this home.Similar Homes in the area
Home Values in the Area
Average Home Value in this Area
Purchase History
| Date | Buyer | Sale Price | Title Company |
|---|---|---|---|
| Hoofnagle Lacey | $350,000 | None Listed On Document | |
| Szypura Anne M | $225,000 | Citywide Title Corp |
Mortgage History
| Date | Status | Borrower | Loan Amount |
|---|---|---|---|
| Open | Hoofnagle Lacey | $332,500 | |
| Previous Owner | Szypura Charles J | $190,000 | |
| Previous Owner | Szypura Anne M | $180,000 | |
| Previous Owner | Vande Wege Earl | $50,000 | |
| Previous Owner | Vandewege Earl | $26,000 |
Property History
| Date | Event | Price | Change | Sq Ft Price |
|---|---|---|---|---|
| 09/27/2023 09/27/23 | Sold | $350,000 | -5.4% | -- |
| 09/07/2023 09/07/23 | Pending | -- | -- | -- |
| 08/30/2023 08/30/23 | For Sale | $369,900 | +64.4% | -- |
| 09/17/2018 09/17/18 | Sold | $225,000 | 0.0% | $129 / Sq Ft |
| 07/27/2018 07/27/18 | Pending | -- | -- | -- |
| 07/24/2018 07/24/18 | For Sale | $225,000 | -- | $129 / Sq Ft |
Tax History Compared to Growth
Tax History
| Year | Tax Paid | Tax Assessment Tax Assessment Total Assessment is a certain percentage of the fair market value that is determined by local assessors to be the total taxable value of land and additions on the property. | Land | Improvement |
|---|---|---|---|---|
| 2023 | $6,403 | $81,600 | $11,359 | $70,241 |
| 2022 | $6,217 | $75,703 | $10,538 | $65,165 |
| 2021 | $5,901 | $70,500 | $9,814 | $60,686 |
| 2020 | $5,694 | $67,561 | $9,405 | $58,156 |
| 2019 | $5,500 | $63,130 | $9,982 | $53,148 |
| 2018 | $4,540 | $53,334 | $8,433 | $44,901 |
| 2017 | $4,305 | $50,056 | $7,915 | $42,141 |
| 2016 | $4,099 | $46,781 | $7,397 | $39,384 |
| 2013 | -- | $46,058 | $7,283 | $38,775 |
Agents Affiliated with this Home
-
Susan Yon Hanson

Seller's Agent in 2023
Susan Yon Hanson
Century 21 Integra
(312) 485-5074
1 in this area
59 Total Sales
-
John Karoumi

Buyer's Agent in 2023
John Karoumi
RE/MAX
(847) 650-6806
1 in this area
39 Total Sales
-

Seller's Agent in 2018
Sharon Lane
CENTURY 21 Roberts & Andrews
(815) 382-5386
Map
Source: Midwest Real Estate Data (MRED)
MLS Number: 11873576
APN: 10-31-378-001
- 419 N Cresthill Ave
- 0000 Fairview Ave
- 411 N Crestwood Ave
- Lot 10 B26 North Blvd
- 3301 Bergamot Path
- 3907 Riverside Dr
- 3905 Riverside Dr
- 4406 Gray Wolf Cir
- 902 Landl Park Rd
- 803 East Blvd
- 219 N River Rd
- 613 Mineral Springs Dr
- 801 Barbara Ln
- 205 S Emerald Dr
- 209 S Emerald Dr
- 1506 Arabian Spur
- 0 Rand Rd
- 1408 Appaloosa Trail
- 415 W Riverside Dr
- 515 Country Club Dr






