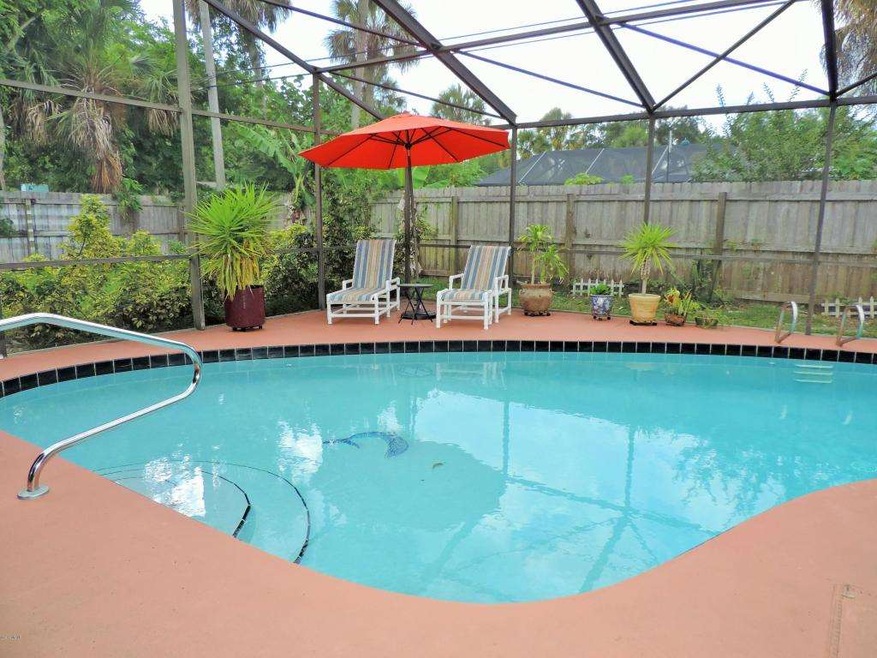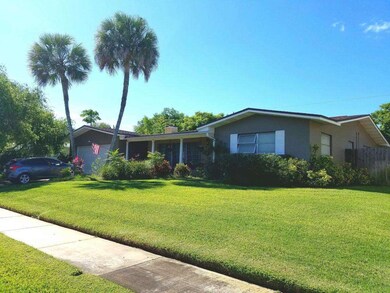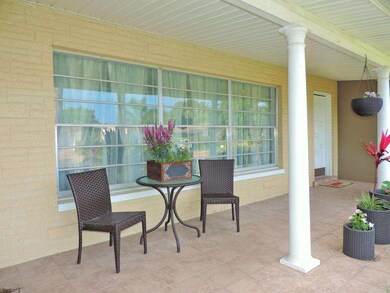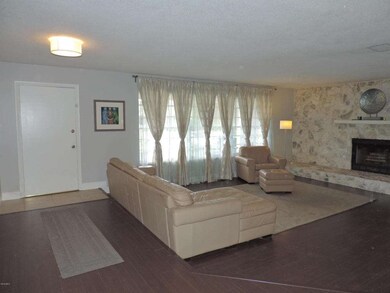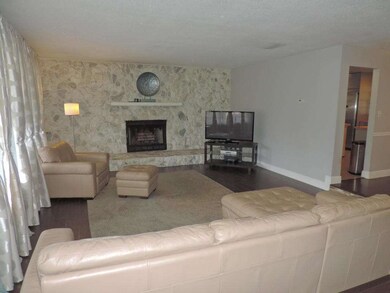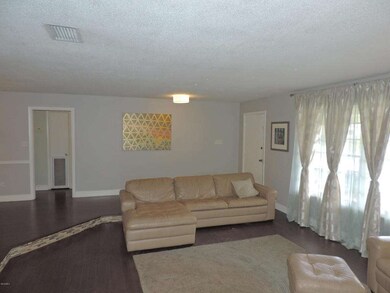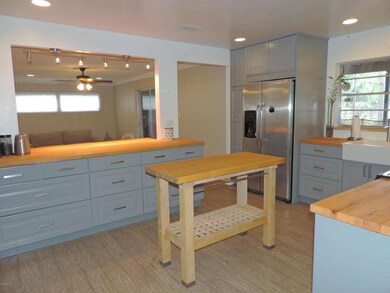
Highlights
- Solar Heated In Ground Pool
- Pool View
- Breakfast Area or Nook
- Bonus Room
- Screened Porch
- 2 Car Attached Garage
About This Home
As of October 2018Beautiful & updated 3 bedroom, 2 bath, 2 car garage, heated & enclosed pool home, W/ stone accented fire place, new flooring through out, updated paint throughout, fenced yard will not last! First steps in your greeted by custom stone wall fire place w/ updated flooring and high base boards. Kitchen is fully updated w/ Ikea quiet shut cabinets/drawers, stainless steel appliances, new wood tile floors for easy cleaning, new raised ceiling w/ recessed lighting, over looking pool & family room w/ crown molding. Master has crown molding, one walk in closet & second closet, vanity area, bath has walk in shower, Ikea vanity, & pool access from bath & bedroom. Enclosed Pool has huge covered lanai, new pool solar Heater, & fenced yard for privacy. New well & sprinkler system. New garage & opener.
Last Agent to Sell the Property
Jolene Lent
RE/MAX 2000 Listed on: 05/31/2016
Co-Listed By
Scott Seltzer
RE/MAX 2000
Home Details
Home Type
- Single Family
Est. Annual Taxes
- $1,992
Year Built
- Built in 1967
Lot Details
- 9,148 Sq Ft Lot
- South Facing Home
- Wood Fence
- Front and Back Yard Sprinklers
HOA Fees
- $4 Monthly HOA Fees
Parking
- 2 Car Attached Garage
Home Design
- Shingle Roof
- Concrete Siding
- Block Exterior
- Asphalt
Interior Spaces
- 2,005 Sq Ft Home
- 1-Story Property
- Built-In Features
- Ceiling Fan
- Wood Burning Fireplace
- Family Room
- Dining Room
- Bonus Room
- Screened Porch
- Pool Views
- Washer and Gas Dryer Hookup
Kitchen
- Breakfast Area or Nook
- Eat-In Kitchen
- Breakfast Bar
- Electric Range
- Kitchen Island
Flooring
- Laminate
- Tile
Bedrooms and Bathrooms
- 3 Bedrooms
- Dual Closets
- Walk-In Closet
- 2 Full Bathrooms
- Bathtub and Shower Combination in Primary Bathroom
Pool
- Solar Heated In Ground Pool
- Screen Enclosure
Outdoor Features
- Patio
Schools
- Fairglen Elementary School
- Cocoa Middle School
- Cocoa High School
Utilities
- Central Heating and Cooling System
- Well
- Electric Water Heater
- Cable TV Available
Community Details
- Parkchester Unit 2 Subdivision
- Maintained Community
Listing and Financial Details
- Assessor Parcel Number 24-36-08-51-00001.0-0016.00
Ownership History
Purchase Details
Home Financials for this Owner
Home Financials are based on the most recent Mortgage that was taken out on this home.Purchase Details
Home Financials for this Owner
Home Financials are based on the most recent Mortgage that was taken out on this home.Purchase Details
Home Financials for this Owner
Home Financials are based on the most recent Mortgage that was taken out on this home.Purchase Details
Purchase Details
Purchase Details
Home Financials for this Owner
Home Financials are based on the most recent Mortgage that was taken out on this home.Purchase Details
Home Financials for this Owner
Home Financials are based on the most recent Mortgage that was taken out on this home.Purchase Details
Home Financials for this Owner
Home Financials are based on the most recent Mortgage that was taken out on this home.Purchase Details
Home Financials for this Owner
Home Financials are based on the most recent Mortgage that was taken out on this home.Similar Homes in Cocoa, FL
Home Values in the Area
Average Home Value in this Area
Purchase History
| Date | Type | Sale Price | Title Company |
|---|---|---|---|
| Warranty Deed | $241,400 | Attorney | |
| Deed | $200,000 | -- | |
| Warranty Deed | -- | Attorney | |
| Warranty Deed | -- | Attorney | |
| Warranty Deed | -- | None Available | |
| Warranty Deed | $160,500 | Attorney | |
| Warranty Deed | $113,000 | Security First Title & Escro | |
| Warranty Deed | $119,900 | -- | |
| Warranty Deed | $113,000 | -- |
Mortgage History
| Date | Status | Loan Amount | Loan Type |
|---|---|---|---|
| Open | $20,000 | Credit Line Revolving | |
| Open | $233,800 | No Value Available | |
| Previous Owner | $15,000 | Unknown | |
| Previous Owner | $190,000 | New Conventional | |
| Previous Owner | $110,135 | FHA | |
| Previous Owner | $54,000 | Credit Line Revolving | |
| Previous Owner | $20,000 | Credit Line Revolving | |
| Previous Owner | $70,000 | No Value Available | |
| Previous Owner | $46,660 | No Value Available |
Property History
| Date | Event | Price | Change | Sq Ft Price |
|---|---|---|---|---|
| 10/30/2018 10/30/18 | Sold | $241,360 | +0.6% | $122 / Sq Ft |
| 10/02/2018 10/02/18 | Pending | -- | -- | -- |
| 08/31/2018 08/31/18 | Price Changed | $239,900 | -1.9% | $121 / Sq Ft |
| 08/16/2018 08/16/18 | For Sale | $244,500 | +1.3% | $123 / Sq Ft |
| 08/16/2018 08/16/18 | Off Market | $241,360 | -- | -- |
| 08/09/2018 08/09/18 | For Sale | $244,500 | 0.0% | $123 / Sq Ft |
| 08/03/2018 08/03/18 | Pending | -- | -- | -- |
| 07/16/2018 07/16/18 | Price Changed | $244,500 | 0.0% | $123 / Sq Ft |
| 07/16/2018 07/16/18 | For Sale | $244,500 | +0.8% | $123 / Sq Ft |
| 07/07/2018 07/07/18 | For Sale | $242,500 | 0.0% | $122 / Sq Ft |
| 05/22/2018 05/22/18 | Pending | -- | -- | -- |
| 05/03/2018 05/03/18 | Price Changed | $242,500 | -1.0% | $122 / Sq Ft |
| 04/05/2018 04/05/18 | Price Changed | $245,000 | -1.0% | $123 / Sq Ft |
| 04/03/2018 04/03/18 | Price Changed | $247,500 | -0.2% | $125 / Sq Ft |
| 03/16/2018 03/16/18 | For Sale | $248,000 | +24.0% | $125 / Sq Ft |
| 07/05/2016 07/05/16 | Sold | $200,000 | 0.0% | $100 / Sq Ft |
| 06/05/2016 06/05/16 | Pending | -- | -- | -- |
| 05/31/2016 05/31/16 | For Sale | $200,000 | 0.0% | $100 / Sq Ft |
| 05/27/2016 05/27/16 | Pending | -- | -- | -- |
| 05/25/2016 05/25/16 | For Sale | $200,000 | +24.6% | $100 / Sq Ft |
| 02/10/2014 02/10/14 | Sold | $160,500 | -10.8% | $82 / Sq Ft |
| 01/10/2014 01/10/14 | Pending | -- | -- | -- |
| 11/23/2013 11/23/13 | For Sale | $180,000 | -- | $92 / Sq Ft |
Tax History Compared to Growth
Tax History
| Year | Tax Paid | Tax Assessment Tax Assessment Total Assessment is a certain percentage of the fair market value that is determined by local assessors to be the total taxable value of land and additions on the property. | Land | Improvement |
|---|---|---|---|---|
| 2023 | $2,816 | $207,320 | $0 | $0 |
| 2022 | $2,635 | $201,290 | $0 | $0 |
| 2021 | $2,691 | $195,430 | $0 | $0 |
| 2020 | $2,630 | $192,740 | $30,000 | $162,740 |
| 2019 | $2,587 | $189,000 | $23,000 | $166,000 |
| 2018 | $3,072 | $179,790 | $23,000 | $156,790 |
| 2017 | $2,969 | $165,860 | $23,000 | $142,860 |
| 2016 | $1,960 | $133,590 | $20,000 | $113,590 |
| 2015 | $1,992 | $132,670 | $20,000 | $112,670 |
| 2014 | $1,336 | $91,610 | $20,000 | $71,610 |
Agents Affiliated with this Home
-
J
Seller Co-Listing Agent in 2018
Jerry Frulio
EXP Realty, LLC
-
M
Buyer's Agent in 2018
Matthew Hausmann
Coldwell Banker Realty
-
J
Seller's Agent in 2016
Jolene Lent
RE/MAX 2000
-
S
Seller Co-Listing Agent in 2016
Scott Seltzer
RE/MAX 2000
-
K
Buyer's Agent in 2016
Kate Flack
EXP Realty LLC
-
L
Seller's Agent in 2014
Linda Leinbach
Nisbet Realty, Inc.
(321) 759-7796
10 Total Sales
Map
Source: Space Coast MLS (Space Coast Association of REALTORS®)
MLS Number: 755399
APN: 24-36-08-51-00001.0-0016.00
- 306 Glen Ridge Rd
- 000 N Highway 1
- 3605 Indian River Dr
- 160 Vanguard Cir
- 102 Vanguard Cir
- 3745 Indian River Dr
- 3236 Forest Hill Dr
- 3217 Nottingham Ln
- 3216 Buckingham Ln
- 3204 Nottingham Ln
- 3402 Indian River Dr
- 112 Briarwood Ln
- 131 Briarwood Ln
- 3057 Skyline Dr
- 3109 N Indian River Dr
- 115 Gary Ln
- 711 Tupelo Cir
- 684 Moment St
- 1331 Tupelo Cir
- 32 Grandview Blvd
