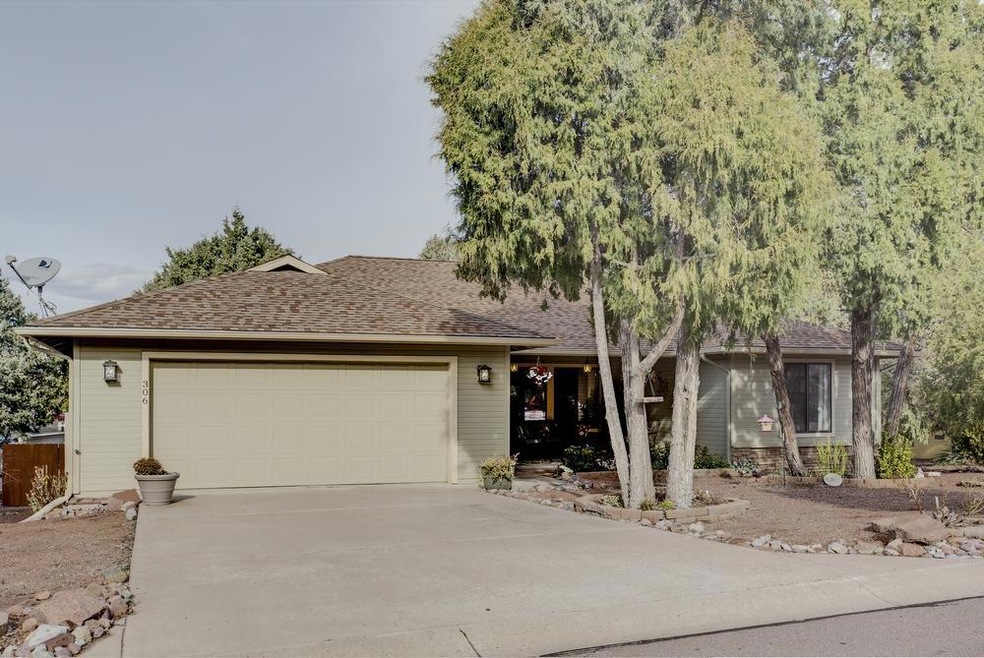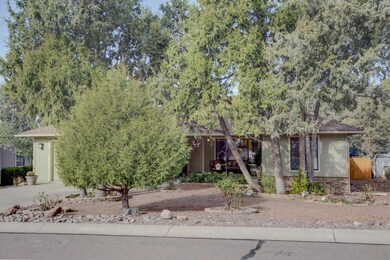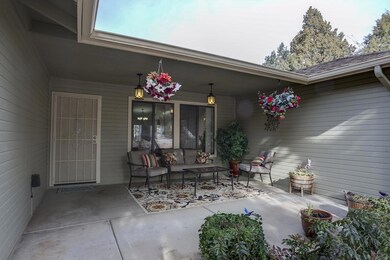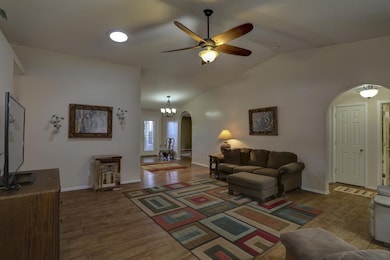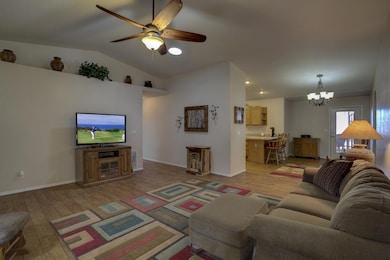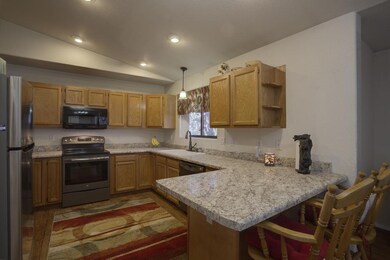
306 N Stagecoach Pass Payson, AZ 85541
Highlights
- Pine Trees
- No HOA
- Covered patio or porch
- Vaulted Ceiling
- Home Office
- Formal Dining Room
About This Home
As of December 2019When you walk up to this site built home you will immediately notice the beautiful covered sitting area. Inside the home is a large open floor plan with vaulted ceilings. The kitchen has ample cabinets and counter space plus a breakfast bar and pantry. Off the kitchen is the formal dining room area which could be used as a family room, game room, office or den...you decide. The master bedroom has a walk-in closet and the master bathroom has his and her sinks. The large laundry room offers a sink and a walk-in pantry. Off the kitchen is the covered deck which is great for entertaining. The backyard is fenced. Under the home is a huge, accessible crawlspace. You can even park your RV here. This home has it all. There is only site built homes in this beautiful area in Payson.
Last Agent to Sell the Property
Maureen Buchanan
REALTY EXECUTIVES NORTHERN ARIZONA - PAYSON Listed on: 01/11/2017
Last Buyer's Agent
Wendy Larchick Team
KELLER WILLIAMS ARIZONA REALTY - PAYSON License #BR538058000
Home Details
Home Type
- Single Family
Est. Annual Taxes
- $1,686
Year Built
- Built in 1996
Lot Details
- 7,841 Sq Ft Lot
- Lot Dimensions are 83 x 95 x 83 x 95
- North Facing Home
- Wood Fence
- Drip System Landscaping
- Pine Trees
Home Design
- Wood Frame Construction
- Asphalt Shingled Roof
- Wood Siding
Interior Spaces
- 1,874 Sq Ft Home
- 1-Story Property
- Vaulted Ceiling
- Ceiling Fan
- Skylights
- Double Pane Windows
- Entrance Foyer
- Formal Dining Room
- Home Office
- Fire and Smoke Detector
Kitchen
- Breakfast Bar
- Electric Range
- Microwave
- Dishwasher
- Disposal
Flooring
- Carpet
- Laminate
Bedrooms and Bathrooms
- 3 Bedrooms
- Split Bedroom Floorplan
- 2 Full Bathrooms
Laundry
- Laundry in Utility Room
- Dryer
- Washer
Parking
- 2 Car Garage
- Garage Door Opener
Outdoor Features
- Covered patio or porch
- Shed
Utilities
- Forced Air Heating and Cooling System
- Heating System Uses Propane
- Propane Water Heater
- Internet Available
- Phone Available
- Cable TV Available
Community Details
- No Home Owners Association
Listing and Financial Details
- Home warranty included in the sale of the property
- Assessor Parcel Number 304-55-043
Ownership History
Purchase Details
Home Financials for this Owner
Home Financials are based on the most recent Mortgage that was taken out on this home.Purchase Details
Home Financials for this Owner
Home Financials are based on the most recent Mortgage that was taken out on this home.Purchase Details
Home Financials for this Owner
Home Financials are based on the most recent Mortgage that was taken out on this home.Similar Homes in Payson, AZ
Home Values in the Area
Average Home Value in this Area
Purchase History
| Date | Type | Sale Price | Title Company |
|---|---|---|---|
| Warranty Deed | $329,000 | Pioneer Title Agency Inc | |
| Warranty Deed | $262,000 | Pioneer Title Agency | |
| Warranty Deed | $165,000 | Pioneer Title Agency |
Mortgage History
| Date | Status | Loan Amount | Loan Type |
|---|---|---|---|
| Open | $262,750 | New Conventional | |
| Closed | $261,600 | New Conventional | |
| Previous Owner | $248,900 | New Conventional | |
| Previous Owner | $75,000 | New Conventional |
Property History
| Date | Event | Price | Change | Sq Ft Price |
|---|---|---|---|---|
| 12/12/2019 12/12/19 | Sold | $329,000 | +1.2% | $176 / Sq Ft |
| 11/10/2019 11/10/19 | Pending | -- | -- | -- |
| 11/07/2019 11/07/19 | For Sale | $325,000 | +24.0% | $173 / Sq Ft |
| 08/04/2017 08/04/17 | Sold | $262,000 | -5.8% | $140 / Sq Ft |
| 07/06/2017 07/06/17 | Pending | -- | -- | -- |
| 01/11/2017 01/11/17 | For Sale | $278,000 | +68.5% | $148 / Sq Ft |
| 08/21/2012 08/21/12 | Sold | $165,000 | -10.8% | $88 / Sq Ft |
| 07/10/2012 07/10/12 | Pending | -- | -- | -- |
| 01/11/2012 01/11/12 | For Sale | $185,000 | -- | $99 / Sq Ft |
Tax History Compared to Growth
Tax History
| Year | Tax Paid | Tax Assessment Tax Assessment Total Assessment is a certain percentage of the fair market value that is determined by local assessors to be the total taxable value of land and additions on the property. | Land | Improvement |
|---|---|---|---|---|
| 2025 | $2,369 | -- | -- | -- |
| 2024 | $2,369 | $34,966 | $5,972 | $28,994 |
| 2023 | $2,369 | $23,496 | $5,288 | $18,208 |
| 2022 | $2,290 | $22,301 | $4,093 | $18,208 |
| 2021 | $2,153 | $22,301 | $4,093 | $18,208 |
| 2020 | $2,060 | $0 | $0 | $0 |
| 2019 | $1,996 | $0 | $0 | $0 |
| 2018 | $1,867 | $0 | $0 | $0 |
| 2017 | $1,737 | $0 | $0 | $0 |
| 2016 | $1,686 | $0 | $0 | $0 |
| 2015 | $1,558 | $0 | $0 | $0 |
Agents Affiliated with this Home
-
Rich Schultz
R
Seller Co-Listing Agent in 2019
Rich Schultz
ERA YOUNG REALTY-PAYSON
(928) 474-4554
98 Total Sales
-
Deborah Rose

Buyer's Agent in 2019
Deborah Rose
Realty ONE Group
(928) 478-2000
181 Total Sales
-
M
Seller's Agent in 2017
Maureen Buchanan
REALTY EXECUTIVES NORTHERN ARIZONA - PAYSON
-
W
Buyer's Agent in 2017
Wendy Larchick Team
KELLER WILLIAMS ARIZONA REALTY - PAYSON
-
Tudy Martin
T
Seller's Agent in 2012
Tudy Martin
COLDWELL BANKER BISHOP REALTY - PAYSON
(928) 978-0157
3 Total Sales
-
H
Buyer's Agent in 2012
Hall Wild Team
DOMINION REAL ESTATE PARTNERS
Map
Source: Central Arizona Association of REALTORS®
MLS Number: 75089
APN: 304-55-043
- 835 W Payson Pkwy
- 304 N Trailwood Rd
- 801 W Zane Grey Cir
- 813 W Country Ln
- 106 N Lariat Way
- 111 N Mogollon Trail
- 507 N Blue Spruce Rd
- 801 W Country Ln
- 207 N Bronco Cir
- 100 N Lariat Way
- 105 N Mogollon Trail
- 827 W Overland Rd
- 906 W Wilderness Trail
- 603 N Blue Spruce Rd
- 101 S Whiting Dr
- 919 W Landmark Trail
- 110 S Pinecrest Rd
- 608 N Wilderness Trail
- 606 N Boulder Ridge Rd
