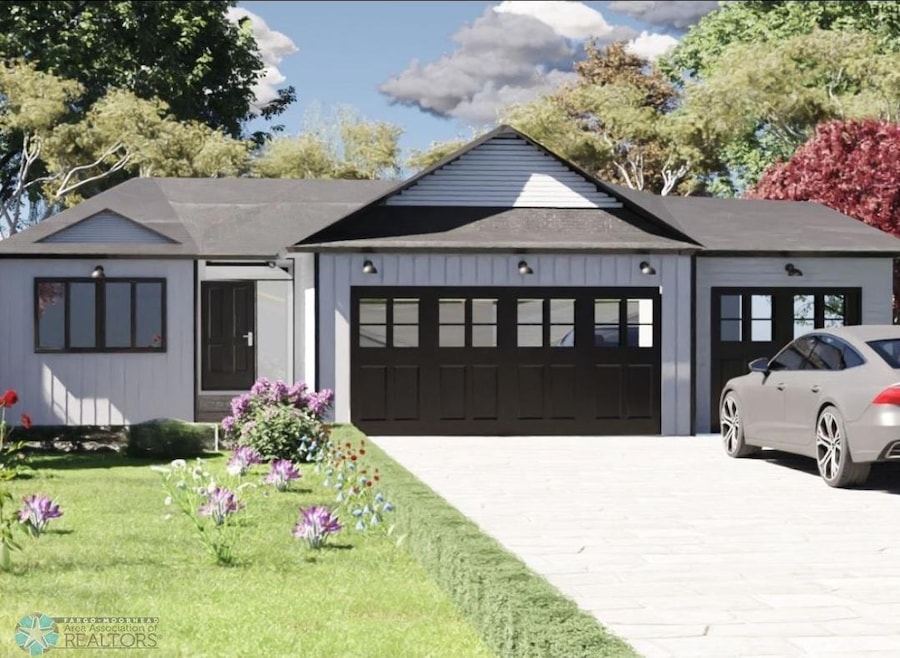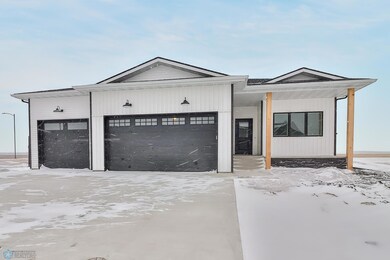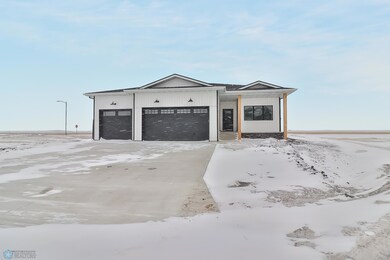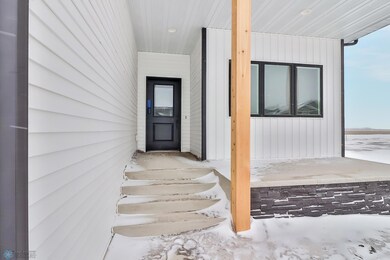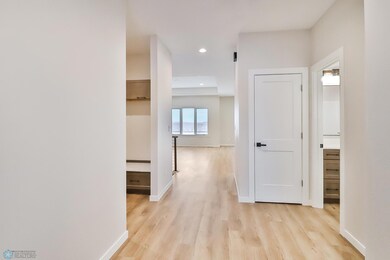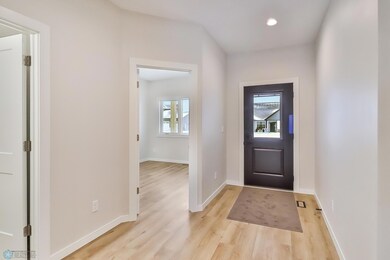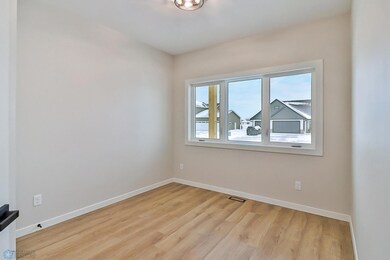306 Neuman Blvd Colfax, ND 58018
Estimated payment $2,563/month
Highlights
- New Construction
- No HOA
- Living Room
- Richland Elementary School Rated A-
- 3 Car Attached Garage
- Laundry Room
About This Home
To Be Built. Many benefits to buy in Colfax, Richland #44 HS grad receives $10k scholarship and tax abatement incentive. Welcome to this magnificent new construction home, boasting 5 bed, 3 bath, and 3 car garage. This home provides abundance of room for everyone to flourish. Indulge in the pleasure of entertaining within the spacious kitchen with elegant quartz counters, an island, and stainless steel appliances. The primary bathroom offers the convenience of a dual vanity. Rejuvenate in the dedicated workout room or covert it into the 5th bedroom, offering the perfect space to unwind after a long day, or find tranquility on the sprawling half-acre lot, providing ample opportunity for relaxation and outdoor enjoyment. Builder has other models to choose from. Reach out to an agent today.
Home Details
Home Type
- Single Family
Est. Annual Taxes
- $161
Year Built
- Built in 2025 | New Construction
Lot Details
- 0.67 Acre Lot
- Lot Dimensions are 125 x 235
Parking
- 3 Car Attached Garage
Home Design
- Vinyl Siding
Interior Spaces
- 1-Story Property
- Family Room
- Living Room
- Dining Room
- Utility Room
- Laundry Room
- Basement
Bedrooms and Bathrooms
- 5 Bedrooms
Utilities
- Forced Air Heating and Cooling System
- Propane
Community Details
- No Home Owners Association
Listing and Financial Details
- Assessor Parcel Number 38200400340185
Map
Property History
| Date | Event | Price | List to Sale | Price per Sq Ft |
|---|---|---|---|---|
| 06/19/2025 06/19/25 | For Sale | $495,000 | -- | $178 / Sq Ft |
Source: NorthstarMLS
MLS Number: 6741607
- 204 Neuman Blvd
- 108 Neuman Blvd
- 206 Neuman Blvd
- 202 Neuman Blvd
- 210 Neuman Blvd
- 305 Neuman Blvd
- 302 Neuman Blvd
- 305 Dwain Dr
- 304 Dwain Dr
- 306 Dwain Dr
- 310 Dwain Dr
- 401 Dwain Dr
- 303 Dwain Dr
- 2191 2-Story 3-Stall Plan at Colfax Meadows
- 1665 3-Stall Plan at Colfax Meadows
- 307 Dwain Dr
- 206 Laverne Ln
- 216 Laverne Ln
- 212 Laverne Ln
- 614 Peterson Loop
- 433 3rd Ave Unit 1
- 306 4th Ave E Unit 7
- 526 1st St Unit 1
- 1891 17th Ave N
- 500 Dakota Ave
- 7994 Jacks Way
- 97 7th Ave S
- 6040 Kodiak Ln
- 902 1st St S
- 809-905 Center St S
- 418 8th St S
- 6718 68th St S
- 6675 33rd St S
- 1867-1891 63rd Ave S Unit 1883
- 4000 58th Ave S
- 5800 S 38th St
- 5624 Tillstone Dr S
- 5676 38th St S
- 5522 36th St S
- 5450 26th St S
Ask me questions while you tour the home.
