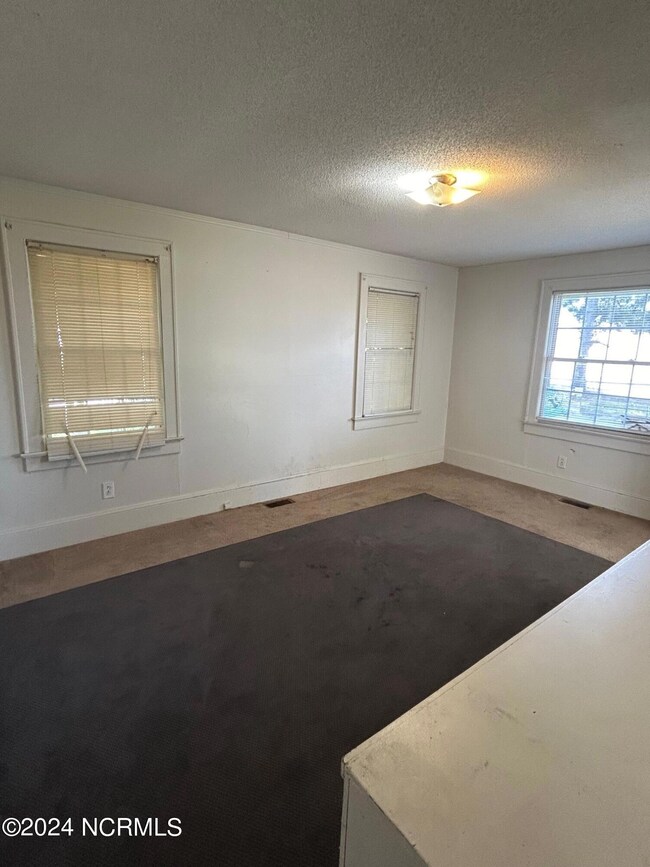
306 Oak Dr Tarboro, NC 27886
Highlights
- Barn
- Corner Lot
- Covered patio or porch
- Deck
- No HOA
- Workshop
About This Home
As of August 2024Great opportunity to own a 4 bedroom, 2 full bathroom home for a reasonable price and make it your own! Nice corner lot with fenced in back yard and concrete patio. Roof replaced 2022. Newer HVAC system. Separate entrances for back room makes for endless possibilities! Call today!!
Last Agent to Sell the Property
Riggs Realty Group License #332607 Listed on: 05/23/2024
Home Details
Home Type
- Single Family
Est. Annual Taxes
- $1,023
Year Built
- Built in 1955
Lot Details
- 9,583 Sq Ft Lot
- Lot Dimensions are 78x125
- Fenced Yard
- Chain Link Fence
- Corner Lot
- Property is zoned RA8
Home Design
- Wood Frame Construction
- Shingle Roof
- Asbestos Siding
- Stick Built Home
Interior Spaces
- 1,758 Sq Ft Home
- 1-Story Property
- Combination Dining and Living Room
- Workshop
- Crawl Space
- Attic Access Panel
- Laundry in Hall
Kitchen
- Gas Oven
- Range Hood
Flooring
- Carpet
- Luxury Vinyl Plank Tile
Bedrooms and Bathrooms
- 4 Bedrooms
- 2 Full Bathrooms
Home Security
- Storm Windows
- Storm Doors
- Fire and Smoke Detector
Parking
- Dirt Driveway
- Off-Street Parking
Outdoor Features
- Deck
- Covered patio or porch
Farming
- Barn
Utilities
- Central Air
- Heat Pump System
- Natural Gas Connected
- Natural Gas Water Heater
- Municipal Trash
Community Details
- No Home Owners Association
Listing and Financial Details
- Assessor Parcel Number 473911248500
Ownership History
Purchase Details
Home Financials for this Owner
Home Financials are based on the most recent Mortgage that was taken out on this home.Purchase Details
Similar Homes in Tarboro, NC
Home Values in the Area
Average Home Value in this Area
Purchase History
| Date | Type | Sale Price | Title Company |
|---|---|---|---|
| Deed | $80,000 | None Listed On Document | |
| Warranty Deed | $44,000 | -- |
Mortgage History
| Date | Status | Loan Amount | Loan Type |
|---|---|---|---|
| Open | $64,000 | New Conventional |
Property History
| Date | Event | Price | Change | Sq Ft Price |
|---|---|---|---|---|
| 06/19/2025 06/19/25 | For Sale | $208,900 | 0.0% | $119 / Sq Ft |
| 06/03/2025 06/03/25 | Pending | -- | -- | -- |
| 05/24/2025 05/24/25 | For Sale | $208,900 | +161.1% | $119 / Sq Ft |
| 08/09/2024 08/09/24 | Sold | $80,000 | -31.6% | $46 / Sq Ft |
| 07/05/2024 07/05/24 | Pending | -- | -- | -- |
| 06/24/2024 06/24/24 | Price Changed | $117,000 | -10.0% | $67 / Sq Ft |
| 06/05/2024 06/05/24 | Price Changed | $130,000 | -10.9% | $74 / Sq Ft |
| 05/23/2024 05/23/24 | For Sale | $145,900 | +99.9% | $83 / Sq Ft |
| 03/01/2022 03/01/22 | Sold | $73,000 | -2.5% | $42 / Sq Ft |
| 02/08/2022 02/08/22 | Pending | -- | -- | -- |
| 12/24/2021 12/24/21 | For Sale | $74,900 | -- | $43 / Sq Ft |
Tax History Compared to Growth
Tax History
| Year | Tax Paid | Tax Assessment Tax Assessment Total Assessment is a certain percentage of the fair market value that is determined by local assessors to be the total taxable value of land and additions on the property. | Land | Improvement |
|---|---|---|---|---|
| 2024 | $1,023 | $0 | $0 | $0 |
| 2023 | $801 | $0 | $0 | $0 |
| 2022 | $801 | $0 | $0 | $0 |
| 2021 | $801 | $0 | $0 | $0 |
| 2020 | $801 | $0 | $0 | $0 |
| 2019 | $801 | $0 | $0 | $0 |
| 2018 | $801 | $0 | $0 | $0 |
| 2017 | $80,079 | $0 | $0 | $0 |
| 2016 | $804 | $0 | $0 | $0 |
| 2015 | $804 | $0 | $0 | $0 |
| 2014 | $75,779 | $0 | $0 | $0 |
Agents Affiliated with this Home
-
Eric Johnson

Seller's Agent in 2025
Eric Johnson
Riggs Realty Group
(252) 295-9621
52 Total Sales
-
Aaron Riggs

Seller's Agent in 2022
Aaron Riggs
Riggs Realty Group
(252) 883-0632
132 Total Sales
Map
Source: Hive MLS
MLS Number: 100446262
APN: 4739-11-2485-00
- 207 Centre St
- 6 N Carolina 33
- 1a Northern E
- 636 Tammy Dr
- 126 Mayo St
- 1605 Longview Ave
- 2602 Beechwood Dr
- 2505 Beechwood Dr
- 2607 N Main St
- 2610 N Main St
- 212 E Walnut St
- 905 E Northern Blvd
- 1607 E Canal St
- 1312 N Henderson Ct
- 2502 Pecan Dr
- 211 Brandon Ave
- 705 E Battle Ave
- 501 W Walnut St
- 509 W Walnut St
- 1406 Macon Place






