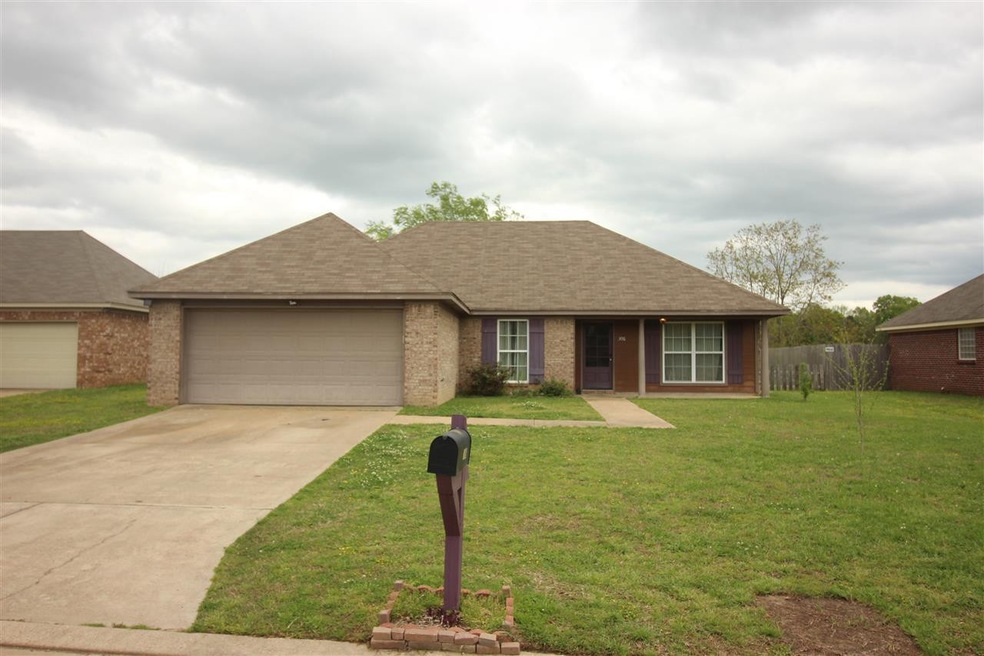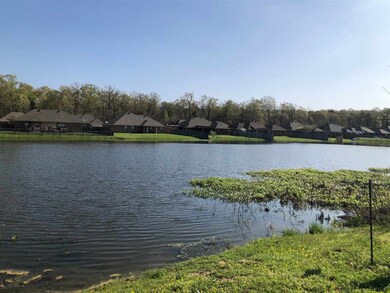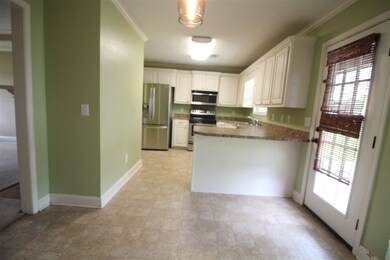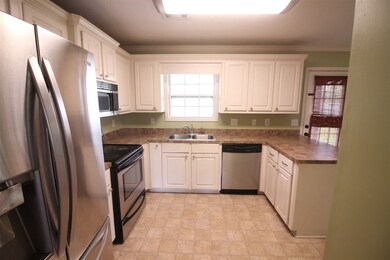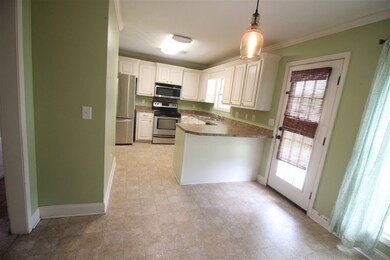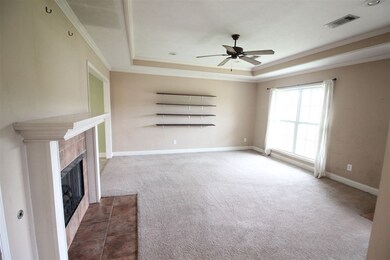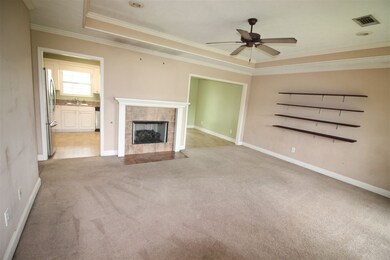
Highlights
- Lake Front
- Cathedral Ceiling
- Cul-De-Sac
- Pearl Lower Elementary School Rated A
- Traditional Architecture
- Fireplace
About This Home
As of May 2021Great Neighborhood.....located between Flowood and Pearl..very convenient to Lakeland/Airport Dr. This property is actually located on the neighborhood fishing lake,and, around the corner from Bright Park with playground and walking trails.....and situated in a quiet cul-de-sac. Fireplace in Den with gas logs, kitchen/dining combo with stainless appliances that include a SS Refrigerator,and offers a breakfast bar also. Double garage, Laundry room plus built-in computer/office area. Master BR has a trey ceiling, and Master Bath offers a jetted tub,double vanity,storage, walk-in closet and separate shower. Washer/Dryer are older but are working & remains with property. Small covered patio area plus fenced in rear yard. Great location for kids with Pearl schools and plenty of area in cul-de-sac to play with little or no traffic. This home does need some TLC- paint & flooring for sure-but priced accordingly.
Last Agent to Sell the Property
Coldwell Banker Alfonso Realty-BSL License #B14052 Listed on: 03/31/2021

Last Buyer's Agent
Jenny Price
Neighbor House, LLC License #S50938
Home Details
Home Type
- Single Family
Est. Annual Taxes
- $1,546
Year Built
- Built in 2008
Lot Details
- Lake Front
- Cul-De-Sac
- Wood Fence
- Back Yard Fenced
Parking
- 2 Car Attached Garage
- Garage Door Opener
Home Design
- Traditional Architecture
- Brick Exterior Construction
- Slab Foundation
- Asphalt Shingled Roof
Interior Spaces
- 1,454 Sq Ft Home
- 1-Story Property
- Cathedral Ceiling
- Ceiling Fan
- Fireplace
- Insulated Windows
- Window Treatments
- Aluminum Window Frames
Kitchen
- Electric Oven
- Electric Cooktop
- Microwave
- Dishwasher
- Disposal
Flooring
- Carpet
- Tile
- Vinyl
Bedrooms and Bathrooms
- 3 Bedrooms
- Walk-In Closet
- 2 Full Bathrooms
- Double Vanity
Laundry
- Dryer
- Washer
Outdoor Features
- Access To Lake
- Slab Porch or Patio
- Exterior Lighting
Schools
- Pearl Lower Elementary School
- Pearl Middle School
- Pearl High School
Utilities
- Central Heating and Cooling System
- Heating System Uses Natural Gas
- Gas Water Heater
- Cable TV Available
Listing and Financial Details
- Assessor Parcel Number F09I000009 00340
Community Details
Overview
- Property has a Home Owners Association
- Oak Park Subdivision
Recreation
- Community Playground
- Park
Ownership History
Purchase Details
Home Financials for this Owner
Home Financials are based on the most recent Mortgage that was taken out on this home.Purchase Details
Home Financials for this Owner
Home Financials are based on the most recent Mortgage that was taken out on this home.Purchase Details
Home Financials for this Owner
Home Financials are based on the most recent Mortgage that was taken out on this home.Similar Homes in Pearl, MS
Home Values in the Area
Average Home Value in this Area
Purchase History
| Date | Type | Sale Price | Title Company |
|---|---|---|---|
| Warranty Deed | -- | New Title Company Name | |
| Warranty Deed | -- | -- | |
| Warranty Deed | -- | -- |
Mortgage History
| Date | Status | Loan Amount | Loan Type |
|---|---|---|---|
| Open | $181,649 | Stand Alone Refi Refinance Of Original Loan | |
| Closed | $181,649 | New Conventional | |
| Previous Owner | $4,145 | Stand Alone Second | |
| Previous Owner | $138,176 | FHA | |
| Closed | $181,649 | No Value Available |
Property History
| Date | Event | Price | Change | Sq Ft Price |
|---|---|---|---|---|
| 05/17/2021 05/17/21 | Sold | -- | -- | -- |
| 04/09/2021 04/09/21 | Pending | -- | -- | -- |
| 03/30/2021 03/30/21 | For Sale | $169,900 | +26.9% | $117 / Sq Ft |
| 04/30/2014 04/30/14 | Sold | -- | -- | -- |
| 03/10/2014 03/10/14 | Pending | -- | -- | -- |
| 02/28/2014 02/28/14 | For Sale | $133,900 | -- | $92 / Sq Ft |
Tax History Compared to Growth
Tax History
| Year | Tax Paid | Tax Assessment Tax Assessment Total Assessment is a certain percentage of the fair market value that is determined by local assessors to be the total taxable value of land and additions on the property. | Land | Improvement |
|---|---|---|---|---|
| 2024 | $1,588 | $14,282 | $0 | $0 |
| 2023 | $1,567 | $14,073 | $0 | $0 |
| 2022 | $1,546 | $14,073 | $0 | $0 |
| 2021 | $1,546 | $14,073 | $0 | $0 |
| 2020 | $1,546 | $14,073 | $0 | $0 |
| 2019 | $1,379 | $12,623 | $0 | $0 |
| 2018 | $1,377 | $12,623 | $0 | $0 |
| 2017 | $1,377 | $12,623 | $0 | $0 |
| 2016 | $2,485 | $12,465 | $0 | $0 |
| 2015 | $2,485 | $18,698 | $0 | $0 |
| 2014 | $2,485 | $18,698 | $0 | $0 |
| 2013 | -- | $12,465 | $0 | $0 |
Agents Affiliated with this Home
-
Leigh Anne Leech

Seller's Agent in 2021
Leigh Anne Leech
Coldwell Banker Alfonso Realty-BSL
(601) 953-2239
4 in this area
45 Total Sales
-
J
Buyer's Agent in 2021
Jenny Price
Neighbor House, LLC
-
RITA Jensen

Seller's Agent in 2014
RITA Jensen
RE/MAX
(601) 720-4037
3 in this area
81 Total Sales
Map
Source: MLS United
MLS Number: 1339152
APN: F09I-000009-00340
- 525 Oak Park Cir
- 126 Harle Cir
- 3537 Harle St
- 704 Marilyn Dr
- 3537 Patterson Dr
- 39 Lamplighter Rd
- 3410 Mahaffey Dr
- 3443 Marguerite Dr
- 145 Belaire Dr
- 3257 Harle St
- 3251 Harle St
- 120 Trojan Dr
- 328 Concert St
- 326 Concert St
- 324 Concert St
- 319 Concert St
- 0 U S 80 Unit 143012
- 5204,5220 U S 80
- No Old Brandon Rd
- 4141 Shelton St
