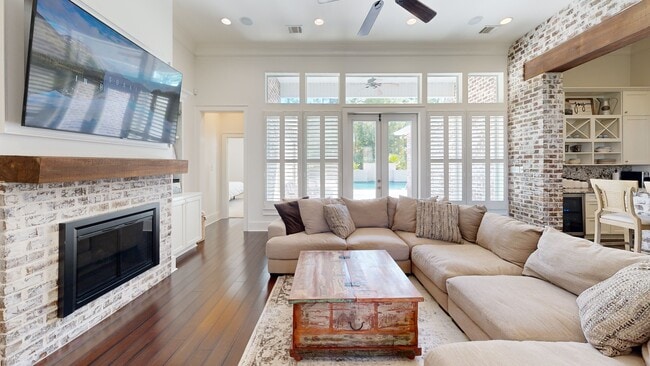
306 Palermo Dr Slidell, LA 70458
Estimated payment $3,092/month
Highlights
- In Ground Pool
- French Provincial Architecture
- Double Oven
- Whispering Forest Elementary School Rated A-
- Granite Countertops
- Stainless Steel Appliances
About This Home
This GORGEOUS French Country home is made for entertaining, featuring an open floor plan, soaring ceilings, and a beautiful backyard with a spectacular in-ground heated saltwater pool and spa, complete with a water feature wall, ultraviolet technology, and lush landscaping. Exposed cypress beams and brick wall accents add character and charm. Inside, you'll find a gas fireplace, surround sound speakers, and the home is prewired and plumbed for a gas whole-home generator. Additional amenities include custom cabinets, closets, and bookcases, elegant bamboo flooring, a coffee/wine bar, gas stove, granite counters and backsplashes, and ample parking for guests. Located in Flood Zone C.
Listing Agent
Kevin Savoie Real Estate Group Brokerage Phone: (985) 259-4002 License #995713076 Listed on: 10/16/2025
Home Details
Home Type
- Single Family
Est. Annual Taxes
- $3,675
Year Built
- Built in 2014
Lot Details
- 0.3 Acre Lot
- Lot Dimensions are 90 x 180
- Fenced
- Rectangular Lot
- Property is in excellent condition
HOA Fees
- $38 Monthly HOA Fees
Home Design
- French Provincial Architecture
- Brick Exterior Construction
- Slab Foundation
- Shingle Roof
Interior Spaces
- 2,160 Sq Ft Home
- Property has 1 Level
- Wet Bar
- Sound System
- Tray Ceiling
- Ceiling Fan
- Gas Fireplace
Kitchen
- Double Oven
- Cooktop
- Microwave
- Dishwasher
- Wine Cooler
- Stainless Steel Appliances
- Granite Countertops
- Disposal
Bedrooms and Bathrooms
- 4 Bedrooms
- 3 Full Bathrooms
Parking
- 2 Car Attached Garage
- Garage Door Opener
Pool
- In Ground Pool
- Spa
- Saltwater Pool
Schools
- Whispering Fo Elementary School
- Clearwood Jr. Middle School
- Northshore High School
Additional Features
- Concrete Porch or Patio
- Outside City Limits
- Central Heating and Cooling System
Community Details
- Tuscany Subdivision
Listing and Financial Details
- Tax Lot 30
- Assessor Parcel Number 100242
Matterport 3D Tour
Floorplan
Map
Home Values in the Area
Average Home Value in this Area
Tax History
| Year | Tax Paid | Tax Assessment Tax Assessment Total Assessment is a certain percentage of the fair market value that is determined by local assessors to be the total taxable value of land and additions on the property. | Land | Improvement |
|---|---|---|---|---|
| 2024 | $3,675 | $35,298 | $6,000 | $29,298 |
| 2023 | $3,675 | $30,473 | $6,000 | $24,473 |
| 2022 | $329,657 | $30,473 | $6,000 | $24,473 |
| 2021 | $3,292 | $30,473 | $6,000 | $24,473 |
| 2020 | $3,010 | $28,593 | $6,000 | $22,593 |
| 2019 | $3,737 | $25,296 | $6,240 | $19,056 |
| 2018 | $3,751 | $25,296 | $6,240 | $19,056 |
| 2017 | $3,776 | $25,296 | $6,240 | $19,056 |
| 2016 | $3,865 | $25,296 | $6,240 | $19,056 |
| 2015 | $3,825 | $24,323 | $6,000 | $18,323 |
| 2014 | $916 | $6,000 | $6,000 | $0 |
| 2013 | -- | $6,000 | $6,000 | $0 |
Property History
| Date | Event | Price | List to Sale | Price per Sq Ft | Prior Sale |
|---|---|---|---|---|---|
| 10/16/2025 10/16/25 | For Sale | $525,000 | +7.2% | $243 / Sq Ft | |
| 07/18/2023 07/18/23 | Sold | -- | -- | -- | View Prior Sale |
| 05/02/2023 05/02/23 | Pending | -- | -- | -- | |
| 04/07/2023 04/07/23 | For Sale | $489,900 | +48.5% | $227 / Sq Ft | |
| 03/17/2017 03/17/17 | Sold | -- | -- | -- | View Prior Sale |
| 02/15/2017 02/15/17 | For Sale | $329,900 | 0.0% | $153 / Sq Ft | |
| 08/11/2015 08/11/15 | Sold | -- | -- | -- | View Prior Sale |
| 07/12/2015 07/12/15 | Pending | -- | -- | -- | |
| 06/02/2015 06/02/15 | For Sale | $329,900 | -- | $153 / Sq Ft |
Purchase History
| Date | Type | Sale Price | Title Company |
|---|---|---|---|
| Deed | $480,000 | Title Closing Group | |
| Cash Sale Deed | $330,000 | Crescent Title | |
| Cash Sale Deed | $317,500 | -- |
Mortgage History
| Date | Status | Loan Amount | Loan Type |
|---|---|---|---|
| Open | $456,000 | New Conventional | |
| Previous Owner | $292,500 | New Conventional |
About the Listing Agent
Allison's Other Listings
Source: ROAM MLS
MLS Number: 2526751
APN: 100242
- 4430 Canal St
- 4137 St Peter St
- 3400 Pelican Pointe Dr
- 102 Everest Dr
- 4291 Poplar Dr
- 114 Meredith Dr
- 102 S Jayson Dr
- 129 Lake D Este Dr
- 701 N Pearl Dr
- 115 Spruce Cir
- 508 Tanglewood Dr
- 166 W Pinewood Dr
- 336 Country Club Blvd
- 169 N Corby Dr
- 357 Mansfield Dr
- 116 Cardiff Ct
- 300 N Military Rd
- 158 Woodruff Dr
- 720 Wood Duck Ln
- 1466 Florida Ave





