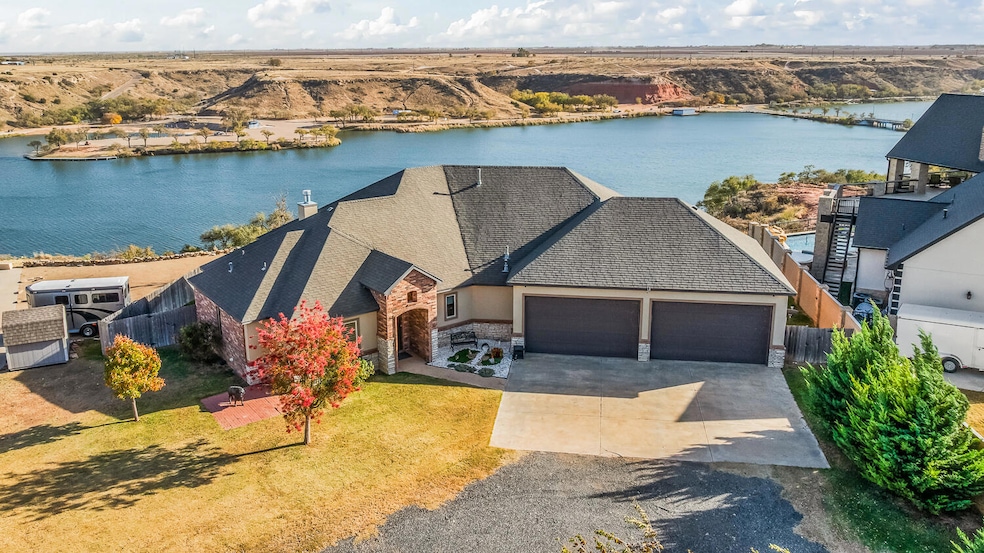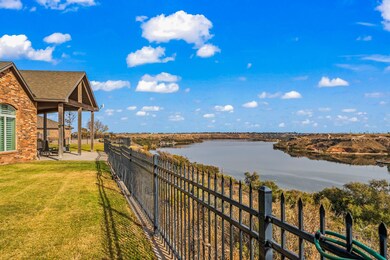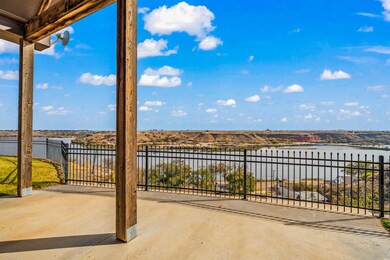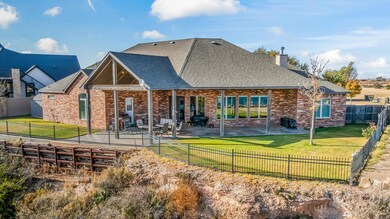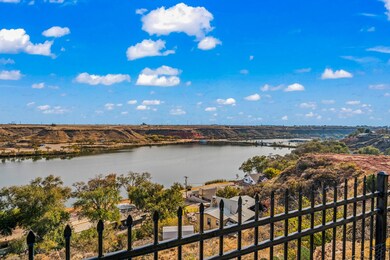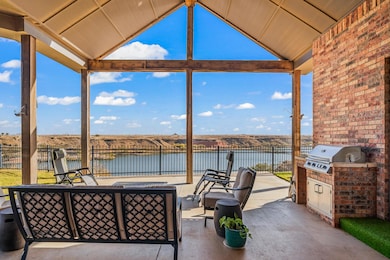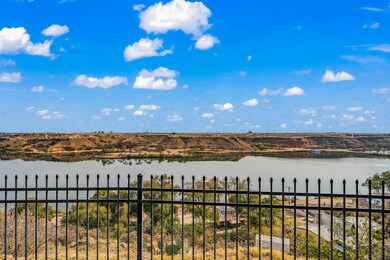306 Palomino Dr Lubbock, TX 79404
Estimated payment $3,546/month
Highlights
- Popular Property
- Private Dock
- Boat Ramp
- Roosevelt High School Rated A-
- Boating
- Property is near a marina
About This Home
Discover one of the most desirable cliffside homes at Buffalo Springs Lake, offering panoramic water views from sunrise to sunset. This rare property sits high above the lake with an expansive covered patio designed for both comfort and scenery—perfect for entertaining without ever losing the view. Inside, the open-concept living room features large windows that frame the water beautifully, creating a seamless connection between indoor and outdoor living. The kitchen opens directly to the living area and fireplace, making the entire space ideal for gatherings. The master suite overlooks the lake and includes a spacious ensuite bath, walk-in closet, and convenient access to the laundry room. Two additional bedrooms and a large full bathroom are located on the opposite side of the home for added privacy. A whole-house generator provides year-round reliability and peace of mind. Outside, you'll find a generous yard, elevated vantage point for the annual fireworks show, and a rare four-car garage — a level of convenience seldom available at the lake. This is a truly special opportunity to own a cliffside home with some of the best views Buffalo Springs Lake has to offer.
Home Details
Home Type
- Single Family
Est. Annual Taxes
- $3,325
Year Built
- Built in 2014
Lot Details
- 0.32 Acre Lot
- Waterfront
- Wrought Iron Fence
- Landscaped
- Front and Back Yard Sprinklers
- Back Yard Fenced and Front Yard
Parking
- 4 Car Attached Garage
- Driveway
Home Design
- Traditional Architecture
- Slab Foundation
- Composition Roof
- Stucco
- Stone
Interior Spaces
- 2,400 Sq Ft Home
- 1-Story Property
- Open Floorplan
- Crown Molding
- Beamed Ceilings
- High Ceiling
- Ceiling Fan
- Recessed Lighting
- Entrance Foyer
- Living Room with Fireplace
- Storage
- Laundry Room
- Pull Down Stairs to Attic
- Property Views
Kitchen
- Breakfast Bar
- Double Oven
- Gas Cooktop
- Kitchen Island
- Granite Countertops
Flooring
- Carpet
- Tile
Bedrooms and Bathrooms
- 3 Bedrooms
- Walk-In Closet
- 2 Full Bathrooms
- Double Vanity
- Soaking Tub
Outdoor Features
- Property is near a marina
- Boat Ramp
- Private Dock
- Covered Patio or Porch
- Exterior Lighting
- Built-In Barbecue
Utilities
- Central Heating and Cooling System
- Heating System Uses Natural Gas
- Power Generator
- Natural Gas Connected
- Hot Water Circulator
- Multiple Water Heaters
- Gas Water Heater
Listing and Financial Details
- Assessor Parcel Number R325821
Community Details
Recreation
- Boating
- Community Playground
- Fishing
- Park
Security
- Gated Community
Map
Home Values in the Area
Average Home Value in this Area
Tax History
| Year | Tax Paid | Tax Assessment Tax Assessment Total Assessment is a certain percentage of the fair market value that is determined by local assessors to be the total taxable value of land and additions on the property. | Land | Improvement |
|---|---|---|---|---|
| 2025 | $3,325 | $646,847 | -- | $646,847 |
| 2024 | $3,325 | $541,635 | $0 | $541,635 |
| 2023 | $6,086 | $422,003 | $0 | $422,003 |
| 2022 | $6,134 | $383,639 | $0 | $466,700 |
| 2021 | $6,040 | $348,763 | $0 | $369,781 |
| 2020 | $5,502 | $317,057 | $0 | $317,057 |
| 2019 | $5,920 | $320,360 | $0 | $320,360 |
| 2018 | $5,982 | $318,873 | $0 | $318,873 |
| 2017 | $5,621 | $296,679 | $0 | $296,679 |
| 2016 | $5,685 | $300,048 | $0 | $300,048 |
| 2015 | -- | $109,575 | $0 | $109,575 |
Property History
| Date | Event | Price | List to Sale | Price per Sq Ft |
|---|---|---|---|---|
| 11/19/2025 11/19/25 | For Sale | $619,000 | -- | $258 / Sq Ft |
Purchase History
| Date | Type | Sale Price | Title Company |
|---|---|---|---|
| Deed | -- | -- |
Source: Lubbock Association of REALTORS®
MLS Number: 202563255
APN: R325821
- 304 Palomino Dr
- 119 Pony Express Trail
- 230 Bull Rider Rd Unit D
- 230 Bull Rider Rd Unit C
- 291 Cheyenne Ln
- 146 Pony Express Trail
- 148 Pony Express Trail
- 71 Pony Express Trail
- 68 Pony Express Trail
- 616 Comanche Dr
- 585 Comanche Dr
- 46 Comanche Dr
- 173 Pony Express Trail
- 2 Jesse James Dr
- 22 Comanche Dr
- 21 Comanche Dr
- 3 Sunset Ln
- 67 S Lakeshore Dr
- 30 W Lakeshore Dr
- 30 N Rim Rd
