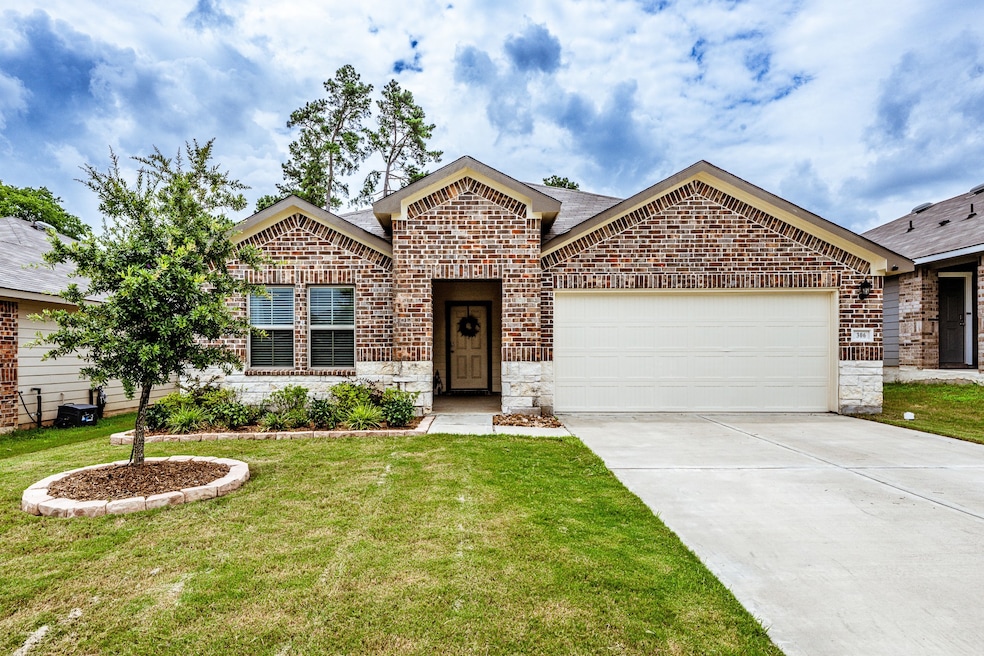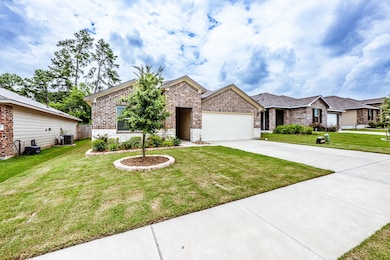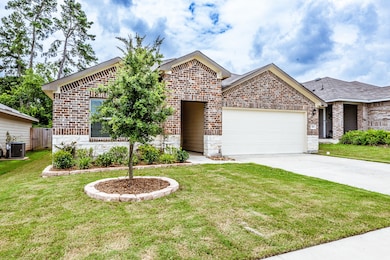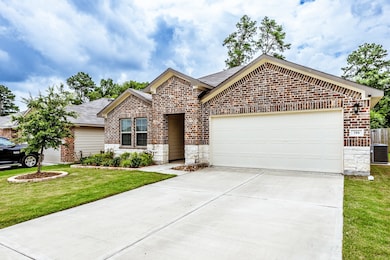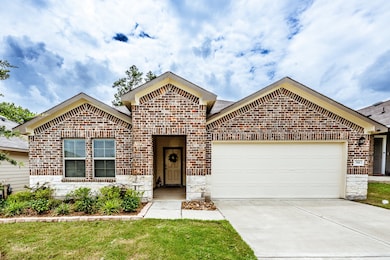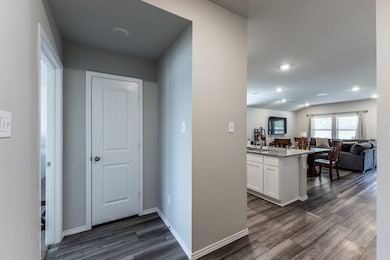306 Pecos Dr Huntsville, TX 77340
Highlights
- Deck
- Family Room Off Kitchen
- Double Vanity
- Traditional Architecture
- 2 Car Attached Garage
- Bathtub with Shower
About This Home
Welcome to this beautifully maintained, nearly new 4-bedroom, 2-bath home in the desirable Rockbridge subdivision. Built in 2022 by DR Horton and lightly lived in, this 1,612-square-foot home features an open-concept layout perfect for living and entertaining. The master suite includes a spacious walk-in shower, and vinyl flooring is throughout all common and wet areas for easy upkeep. Utility room in house. The back yard is fenced and the home has a wonderful covered porch for hanging out! The two-car garage provides ample parking and storage. This home is practically brand new and ready for you to move in!
Home Details
Home Type
- Single Family
Est. Annual Taxes
- $4,852
Year Built
- Built in 2022
Lot Details
- 6,229 Sq Ft Lot
- Back Yard Fenced
- Cleared Lot
Parking
- 2 Car Attached Garage
- Driveway
Home Design
- Traditional Architecture
Interior Spaces
- 1,612 Sq Ft Home
- 1-Story Property
- Family Room Off Kitchen
- Living Room
- Combination Kitchen and Dining Room
- Utility Room
Kitchen
- Electric Oven
- Electric Range
- Microwave
- Dishwasher
- Kitchen Island
- Disposal
Flooring
- Carpet
- Vinyl Plank
- Vinyl
Bedrooms and Bathrooms
- 4 Bedrooms
- 2 Full Bathrooms
- Double Vanity
- Single Vanity
- Bathtub with Shower
Laundry
- Dryer
- Washer
Outdoor Features
- Deck
- Patio
Schools
- Samuel W Houston Elementary School
- Mance Park Middle School
- Huntsville High School
Utilities
- Central Heating and Cooling System
- Cable TV Available
Listing and Financial Details
- Property Available on 8/1/25
- 12 Month Lease Term
Community Details
Overview
- Rockbridge Sub Subdivision
Pet Policy
- Call for details about the types of pets allowed
- Pet Deposit Required
Map
Source: Houston Association of REALTORS®
MLS Number: 37747785
APN: 71920
- 128 Barton Creek Dr
- 127 Barton Creek
- 125 Barton Creek Dr
- 327 Pecos Dr
- 103 Comal Dr
- 205 Rockbridge Dr
- 207 Rockbridge Dr
- 209 Rockbridge Dr
- 106 Pecos Dr
- 103 Rockbridge Dr
- 101 Rockbridge Dr
- 219 Rockbridge Dr
- 221 Rockbridge Dr
- 89 Gazebo St
- 86 Gazebo St
- 88 Gazebo St Unit A-E
- 22 Timberwilde Dr
- 17 Briar Meadow
- 102 Trailwood Dr
- 00 Dahlia Rd
- 123 Barton Creek Dr
- 217 Pecos Dr
- 209 Blanco Dr
- 172 Ravenwood Village
- 149 Col Etheredge Blvd
- 1440 Brazos Dr
- 144 Interstate 45 N
- 196 Interstate 45 N
- 700 Hickory St
- 1905 Normal Park Dr
- 205 Elmwood St
- 620 Hickory St
- 2001 19th St
- 103 Brittany Ln
- 102 Briarwood Dr
- 1917 20th St Unit 3
- 1912 20th St
- 2523 Avenue M
- 104 Royal Oaks St
- 1410 Nottingham St
