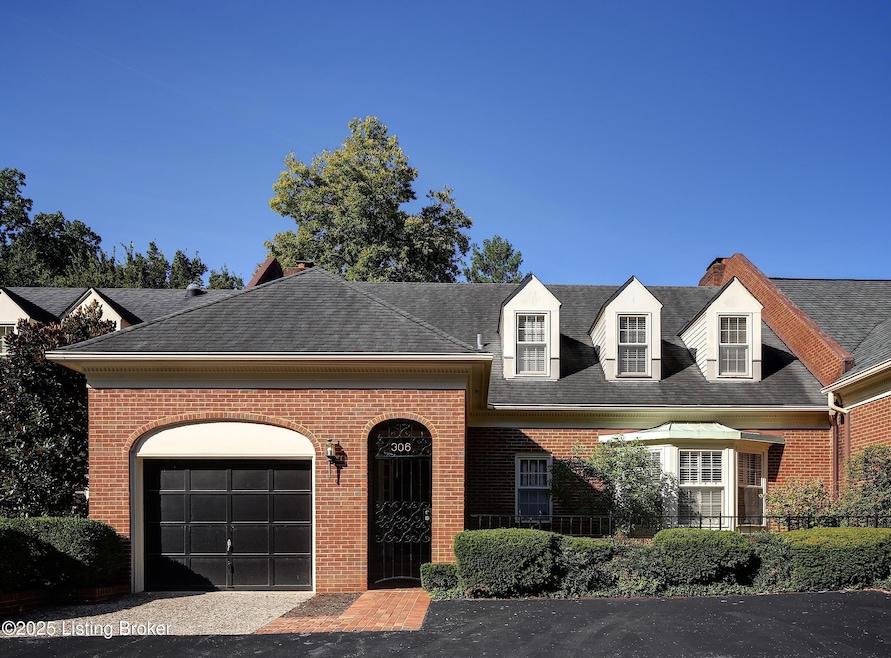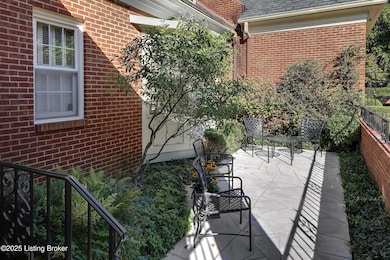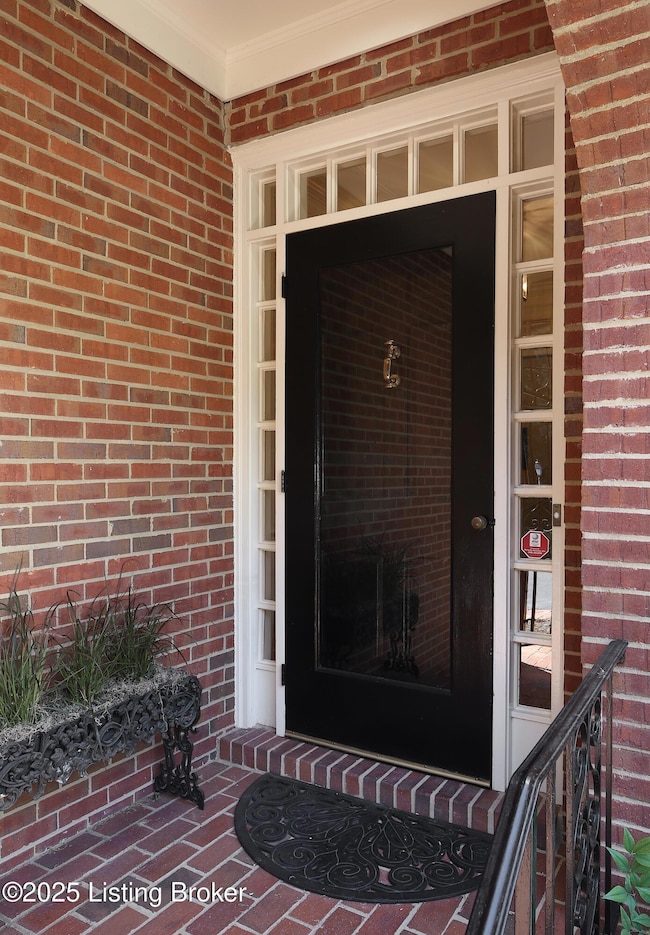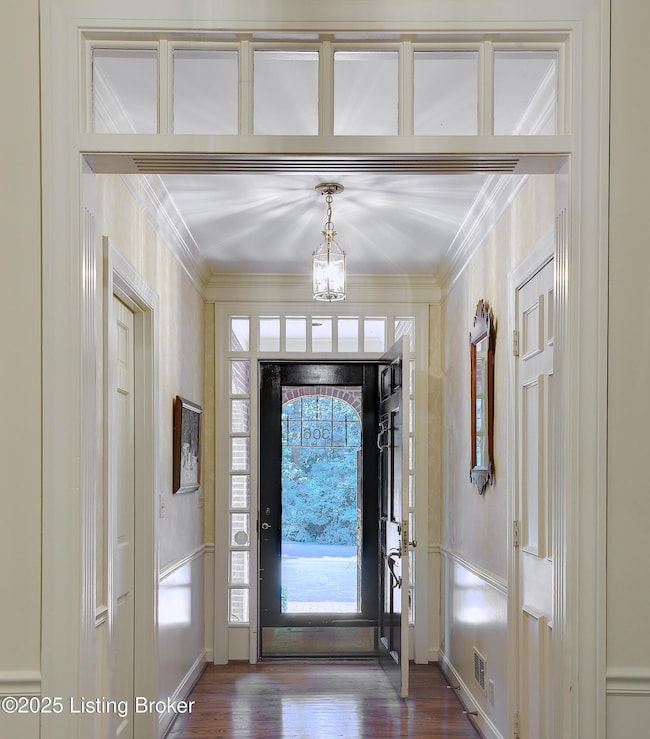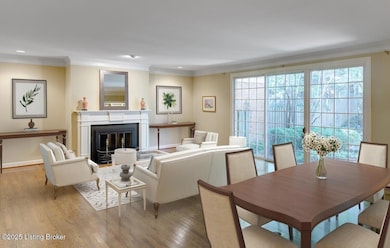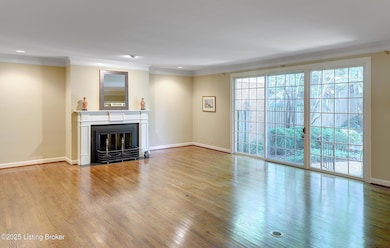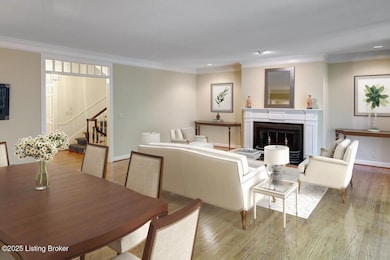306 Penruth Ave Louisville, KY 40207
Clifton Heights NeighborhoodEstimated payment $4,769/month
Highlights
- Traditional Architecture
- 2 Fireplaces
- Patio
- Barret Traditional Middle School Rated A-
- 1 Car Attached Garage
- Forced Air Heating and Cooling System
About This Home
Classic and Elegant Townhome in Coveted Penruth Place, Mockingbird Valley. This timeless townhome, located in the highly desirable Mockingbird Valley area, offers the perfect blend of sophistication and comfort. Upon entering through the charming black wrought iron gate, you are greeted by a serene, courtyard-style patio that sets the tone for the welcoming ambiance of the home. The foyer opens to a handsome staircase, a guest closet, and a convenient elevator that services all three levels. The spacious living and dining areas feature a gas log fireplace and a wall of windows that overlook a beautifully private brick terrace—ideal for both relaxing and entertaining. The large kitchen could be a chef's dream, with an expansive island, abundant counter space, and easy flow into the family room. The family room offers built-in bookcases, a bay window, and doors that also open to the tranquil terrace. The first floor includes a generously sized primary bedroom with an ensuite bath, as well as a guest bath for convenience. The second floor features another spacious primary suite with a bath, complete with a cozy bookcase, and a guest bedroom with its own ensuite bath. For added convenience, the second floor also offers a stackable laundry and ample closet space. The lower level is an ideal space for productivity or relaxation, with a private office, a second guest bath, a larger laundry area, and plenty of unfinished space for storage or the potential for additional living areas. Additional highlights of this exceptional home include 9-foot ceilings, hardwood floors, elegant crown moldings, a sprinkler system, and an abundance of closets throughout. The elevator provides easy access to all floors, making this home as practical as it is beautiful. Don't miss the opportunity to own this gem in one of Louisville's most coveted locations!
Property Details
Home Type
- Condominium
Est. Annual Taxes
- $4,942
Year Built
- Built in 1983
Parking
- 1 Car Attached Garage
Home Design
- Traditional Architecture
- Poured Concrete
- Shingle Roof
Interior Spaces
- 2-Story Property
- 2 Fireplaces
- Basement
Bedrooms and Bathrooms
- 3 Bedrooms
Utilities
- Forced Air Heating and Cooling System
- Heating System Uses Natural Gas
Additional Features
- Patio
- Privacy Fence
Community Details
- Property has a Home Owners Association
- Penruth Place Subdivision
Listing and Financial Details
- Legal Lot and Block 0003 / 072R
- Assessor Parcel Number 072r00030000
Map
Home Values in the Area
Average Home Value in this Area
Tax History
| Year | Tax Paid | Tax Assessment Tax Assessment Total Assessment is a certain percentage of the fair market value that is determined by local assessors to be the total taxable value of land and additions on the property. | Land | Improvement |
|---|---|---|---|---|
| 2024 | $4,942 | $431,230 | $67,500 | $363,730 |
| 2023 | $6,519 | $532,120 | $54,000 | $478,120 |
| 2022 | $6,686 | $532,120 | $54,000 | $478,120 |
| 2021 | $7,094 | $532,120 | $54,000 | $478,120 |
| 2020 | $5,881 | $467,310 | $65,000 | $402,310 |
| 2019 | $5,742 | $467,310 | $65,000 | $402,310 |
| 2018 | $5,691 | $467,310 | $65,000 | $402,310 |
| 2017 | $5,600 | $467,310 | $65,000 | $402,310 |
| 2013 | $4,647 | $464,670 | $47,770 | $416,900 |
Property History
| Date | Event | Price | List to Sale | Price per Sq Ft |
|---|---|---|---|---|
| 11/18/2025 11/18/25 | For Sale | $825,000 | -- | $219 / Sq Ft |
Source: Metro Search, Inc.
MLS Number: 1703646
APN: 072R00030000
- 320 Mockingbird Hill Rd
- 350 Belvar Ave
- 3015 Brownsboro Rd Unit 12
- 3015 Brownsboro Rd Unit 8
- 3015 Brownsboro Rd Unit 5
- 219 Pennsylvania Ave
- 211 Pennsylvania Ave
- 521 Zorn Ave Unit C4
- 278 Claremont Ave
- 605 Glen Ct
- 3603 Brownsboro Rd Unit 7
- 3521 Winterberry Cir
- 2869 Regan Ave
- 700 Greenridge Ln
- 116 Claremont Ave
- 114 Crescent Ave Unit A4
- 408 Rolling Ln
- 113 Blackburn Ave
- 3054 University Rd
- 228 N Birchwood Ave
- 700 Zorn Ave
- 528 University Ave
- 528 University Ave
- 2705 Riedling Dr Unit 5
- 217 Crescent Ct Unit B
- 2722 Riedling Dr
- 118 1/2 Kennedy Ave Unit . 4
- 2730 Brownsboro Rd Unit 136
- 302 Crescent Ct Unit 2
- 2725 Brownsboro Rd Unit 2
- 105 Fenley Ave
- 2707 Cleveland Blvd
- 2600 Le Blanc Ct
- 2424 Eagles Eyrie Ct
- 44 Lake Ave Unit 44
- 122 N Peterson Ave
- 2650 Lindsay Ave Unit 1
- 820 River Dell Dr
- 7 Totem Rd
- 2601 Lindsay Ave
